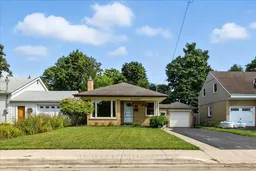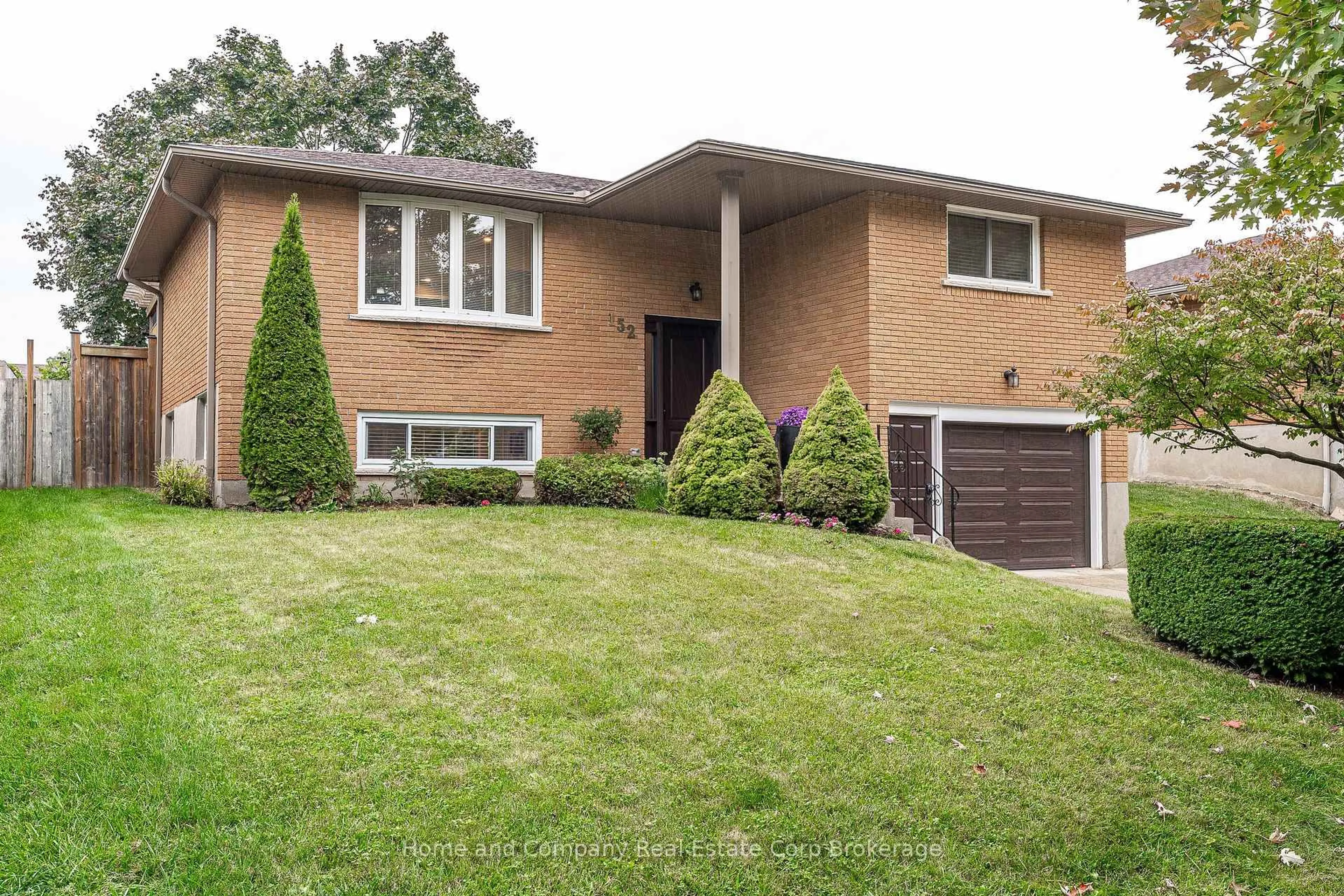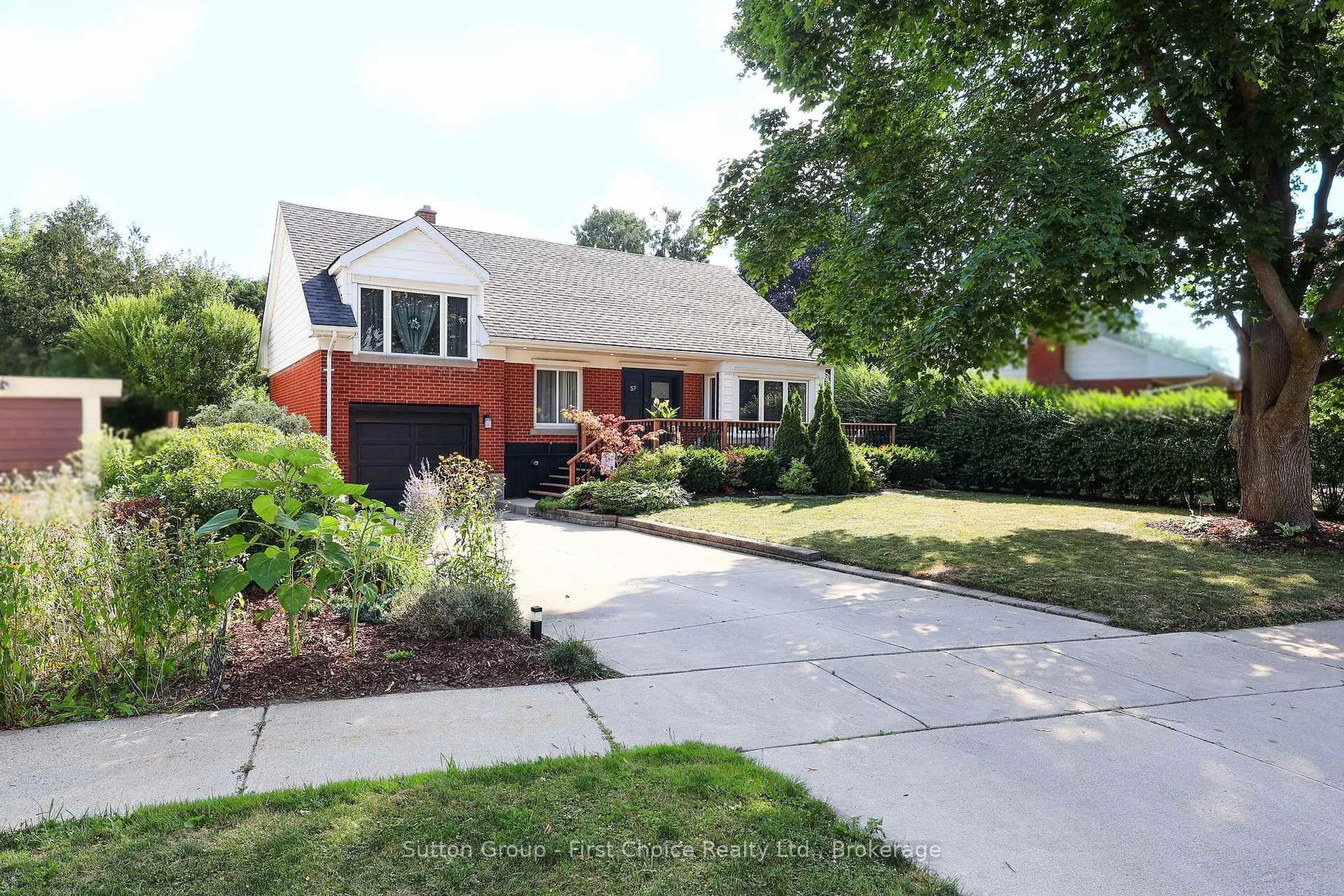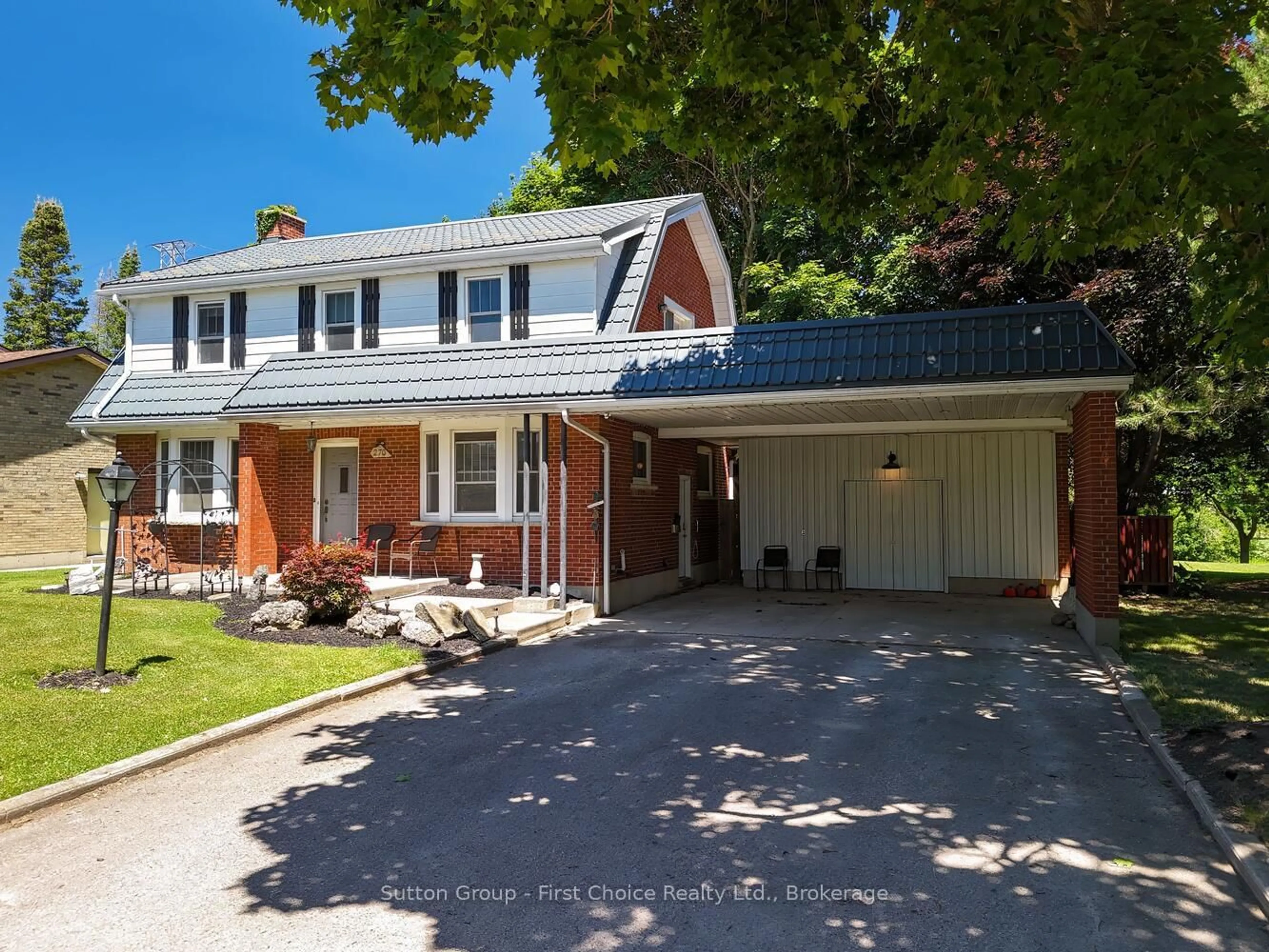Charming Bungalow on Earl Street just steps to the River and Downtown Stratford! This delightful three-bedroom bungalow sits on a mature, private lot in one of Stratford's most sought-after locations offering quiet seclusion. Enjoy the charm of hardwood floors and an abundance of natural light through the stunning windows in the living room and eat-in kitchen. The main level features a bright four-piece bathroom, while the lower level includes a convenient two-piece bath. A unique breezeway connects the classic brick home to the garage, ideal for those chilly winter days. One of the main-floor bedrooms offers access to the backyard, making it a perfect spot for a home office, den, or guest suite. Downstairs, you'll find a spacious family room perfect for gatherings, movie nights, or a friendly game of darts. There's also ample storage throughout the home to keep everything organized. Step outside to a beautifully landscaped backyard that feels almost magical, surrounded by lush foliage and new deck perfect for relaxing or entertaining. The well-maintained gardens and a paved driveway with plenty of parking round out this lovingly cared-for property. Don't miss the opportunity to make this warm and welcoming home your own!
Inclusions: Fridge, stove, Overhead microwave, water softener,
 48
48





