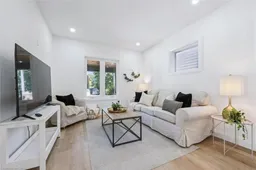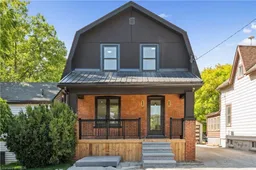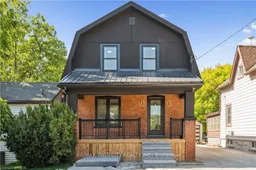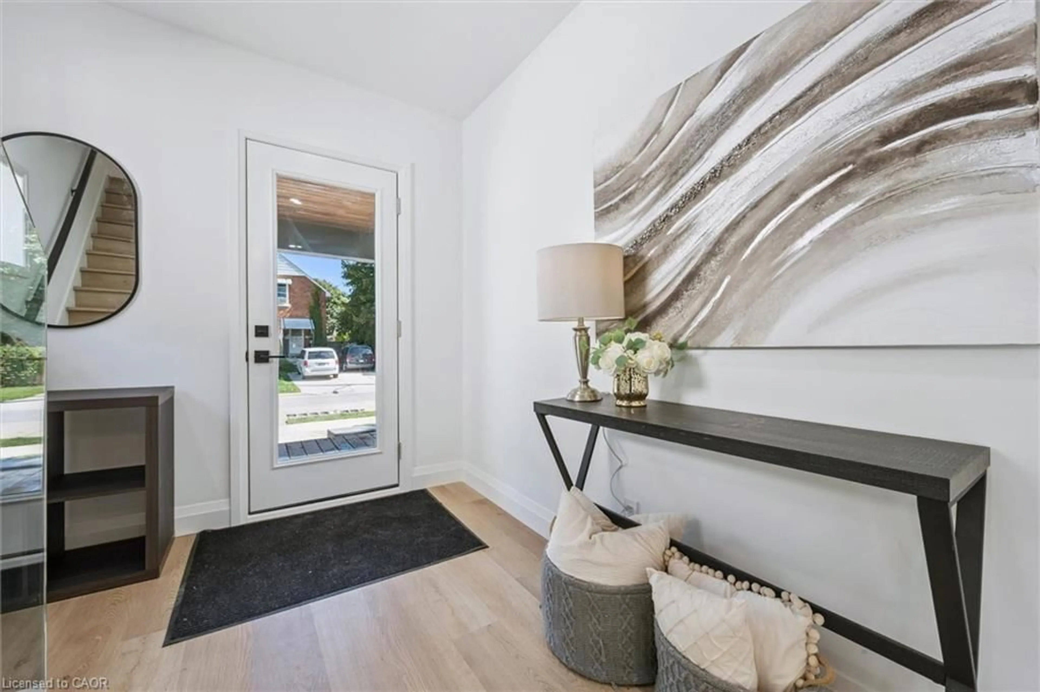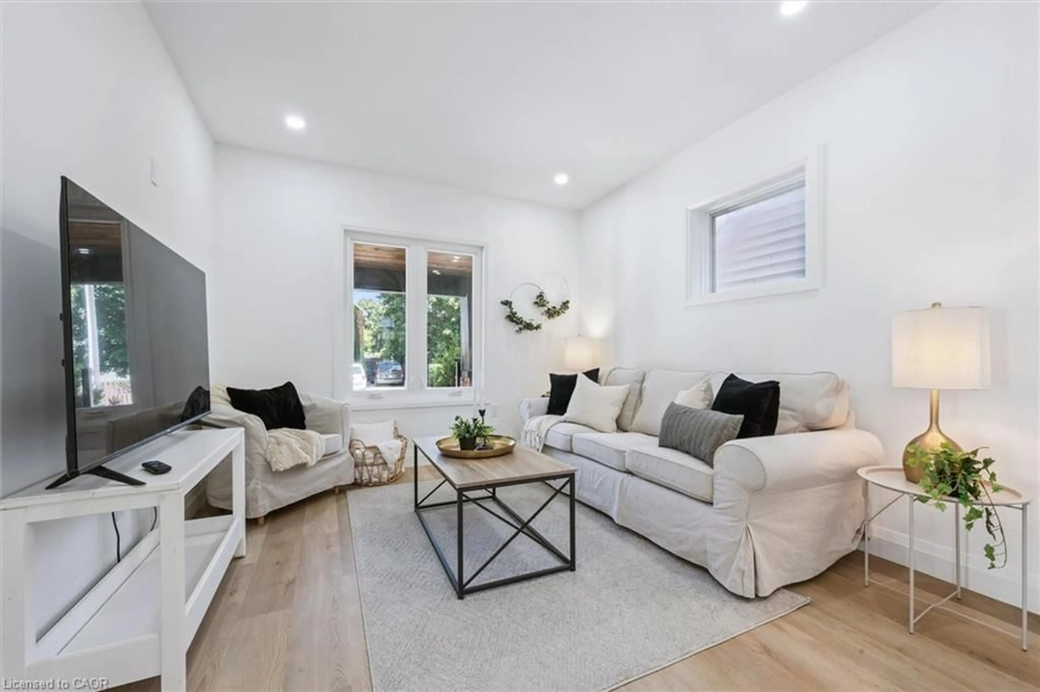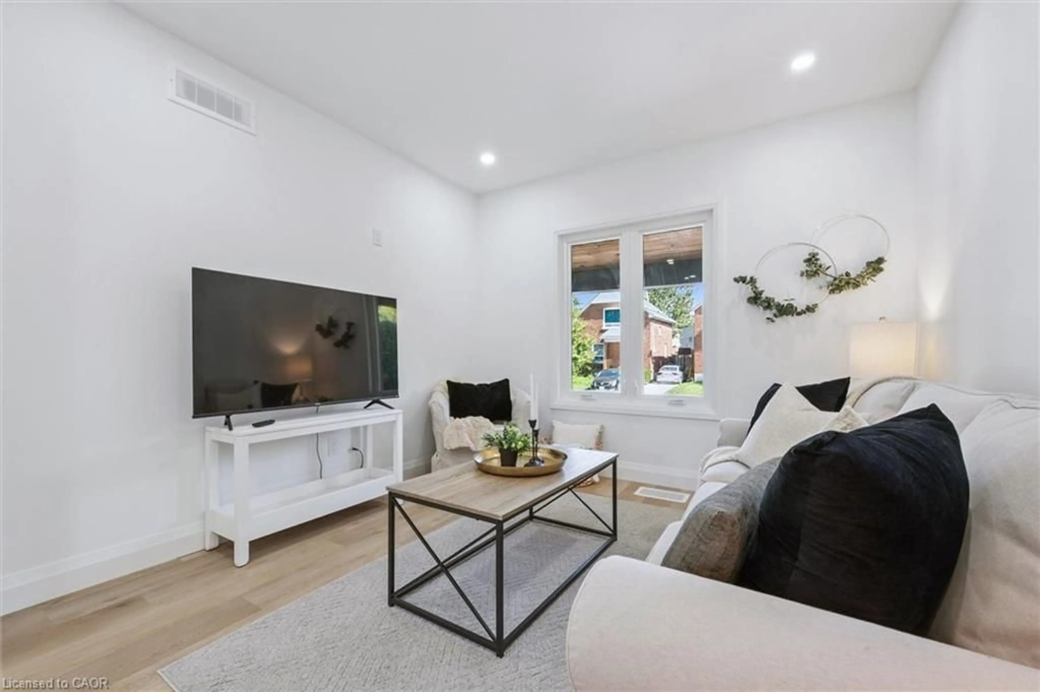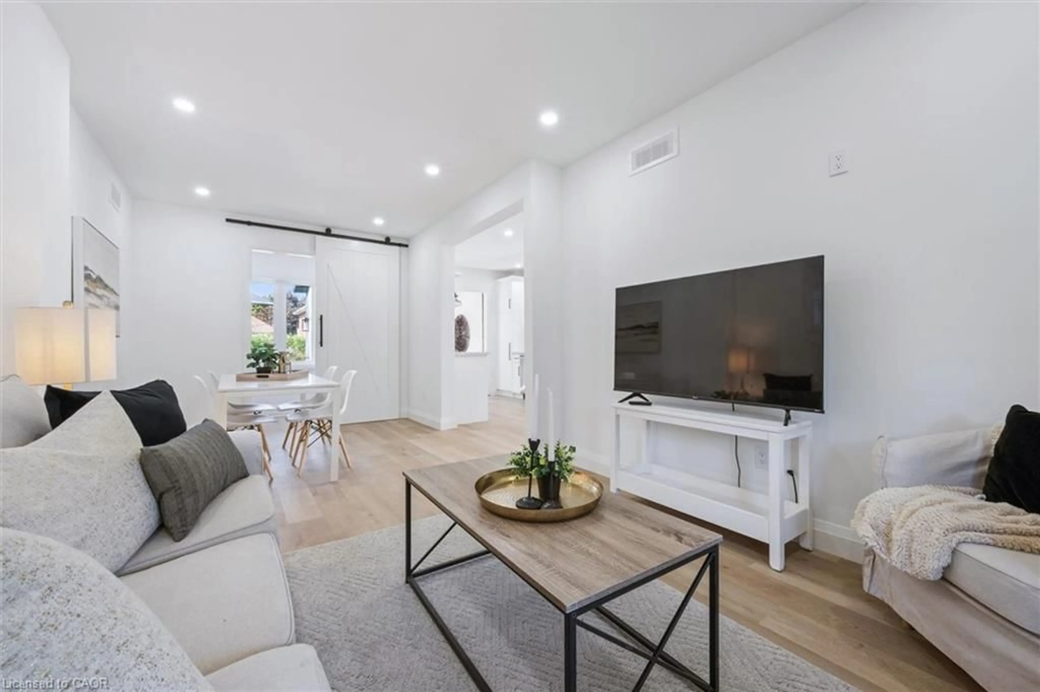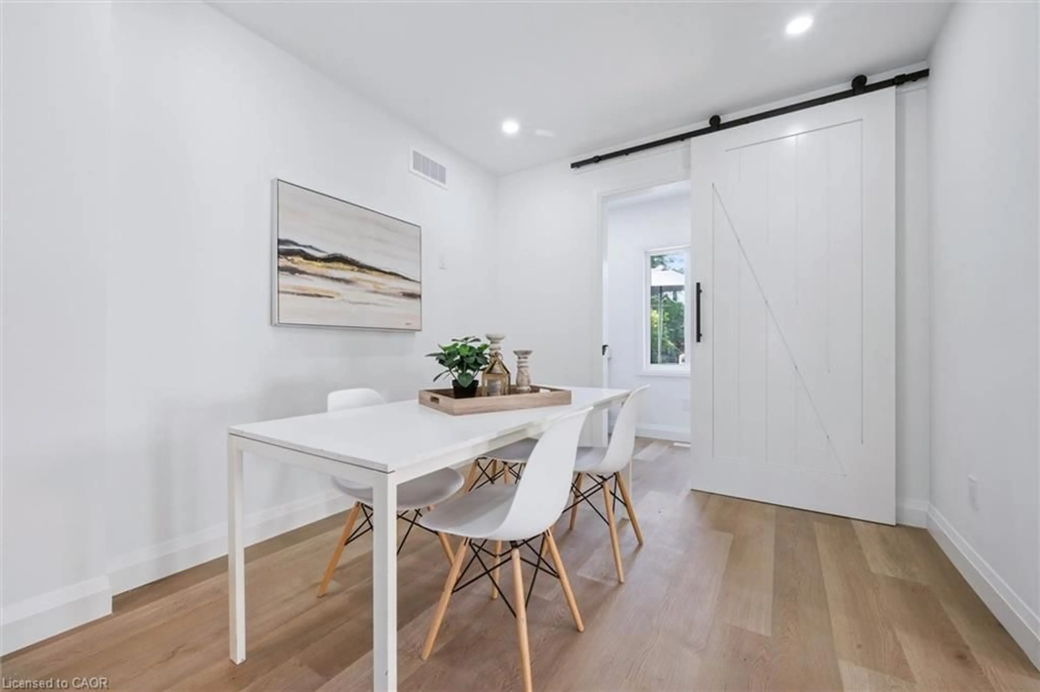66 Trinity St, Stratford, Ontario N5A 4P4
Contact us about this property
Highlights
Estimated valueThis is the price Wahi expects this property to sell for.
The calculation is powered by our Instant Home Value Estimate, which uses current market and property price trends to estimate your home’s value with a 90% accuracy rate.Not available
Price/Sqft$395/sqft
Monthly cost
Open Calculator
Description
Step into this beautifully renovated 3-bedroom, 2-bathroom home offering over 1300 sqft of thoughtfully designed living space. Boasting luxurious finishes throughout, this turn-key home features durable vinyl flooring, sleek quartz countertops, and brand new appliances that blend style and functionality. The bright and airy main floor includes a spacious living room accented by a stylish barn door, and a versatile flex room just off the kitchen—perfect for a home office, playroom, or mudroom—with direct access to a new deck and a deep, fully fenced backyard, ideal for entertaining or relaxing outdoors. Upstairs, the main bath is a true retreat with a double vanity, elegant fixtures, and a large walk-in glass shower. The modern glass railing adds an open, contemporary feel to the staircase and upper level. Downstairs, the partially finished basement provides additional living space—great for a rec room, gym, or guest area. Located in one of Stratford’s most desirable neighbourhoods, this home blends timeless charm with modern updates—move in and enjoy! Renovations (2024-2025)
Property Details
Interior
Features
Main Floor
Bathroom
2.95 x 1.302-Piece
Kitchen
2.84 x 3.63Dining Room
2.95 x 3.12Den
2.84 x 2.41Exterior
Features
Parking
Garage spaces -
Garage type -
Total parking spaces 2
Property History
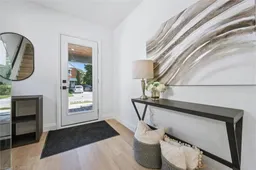 31
31