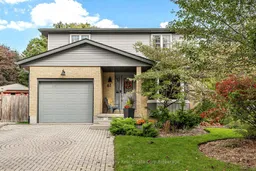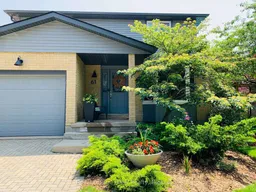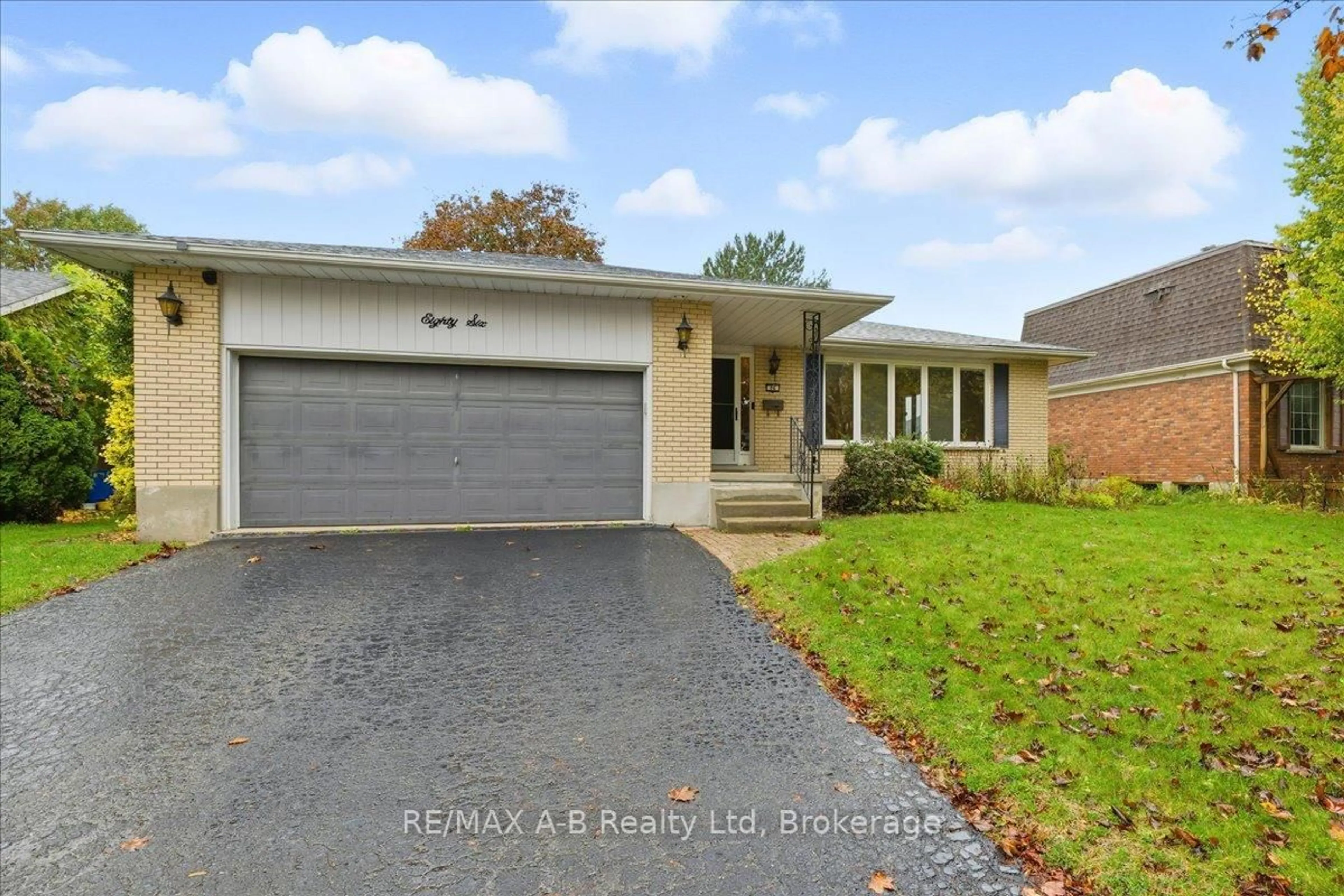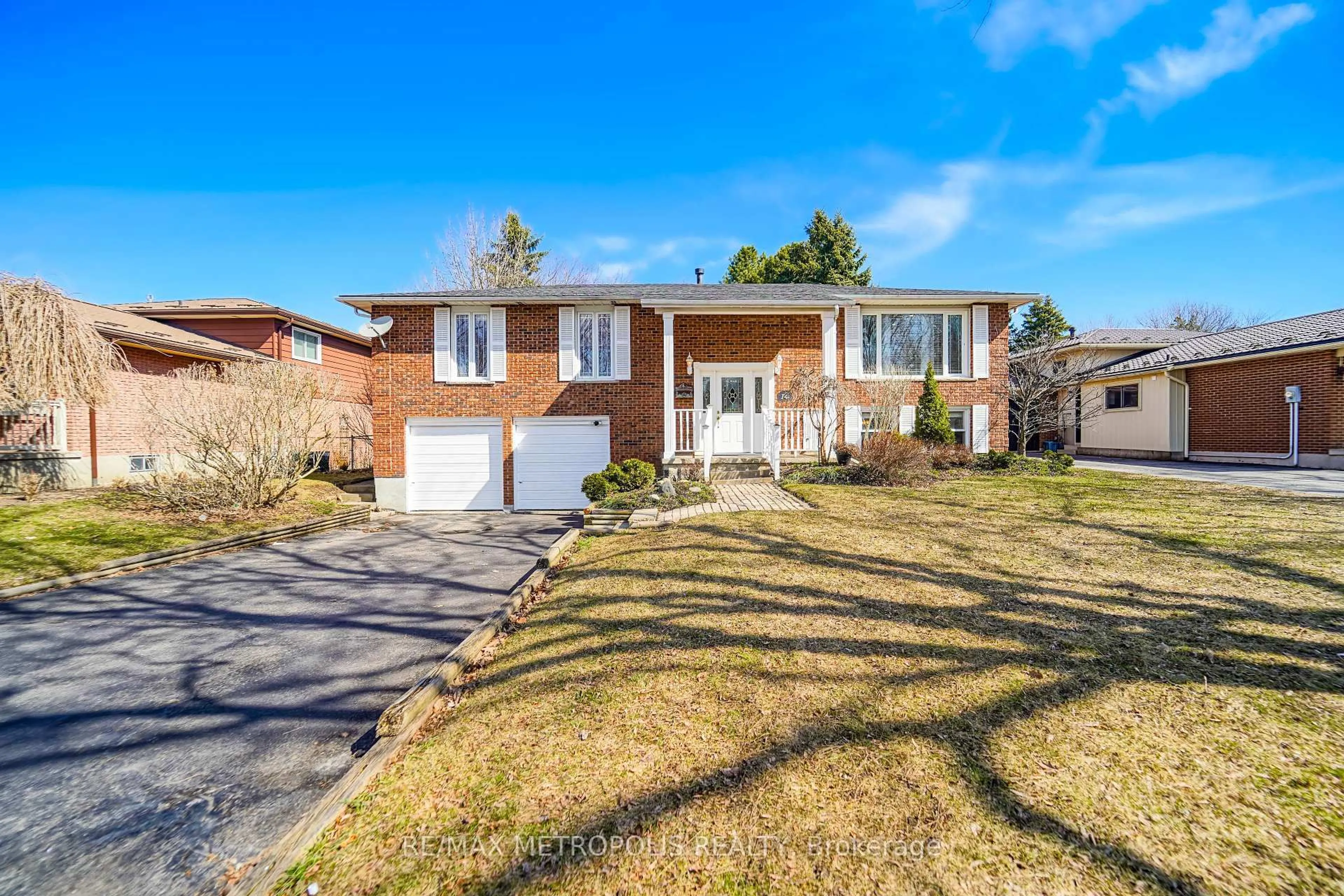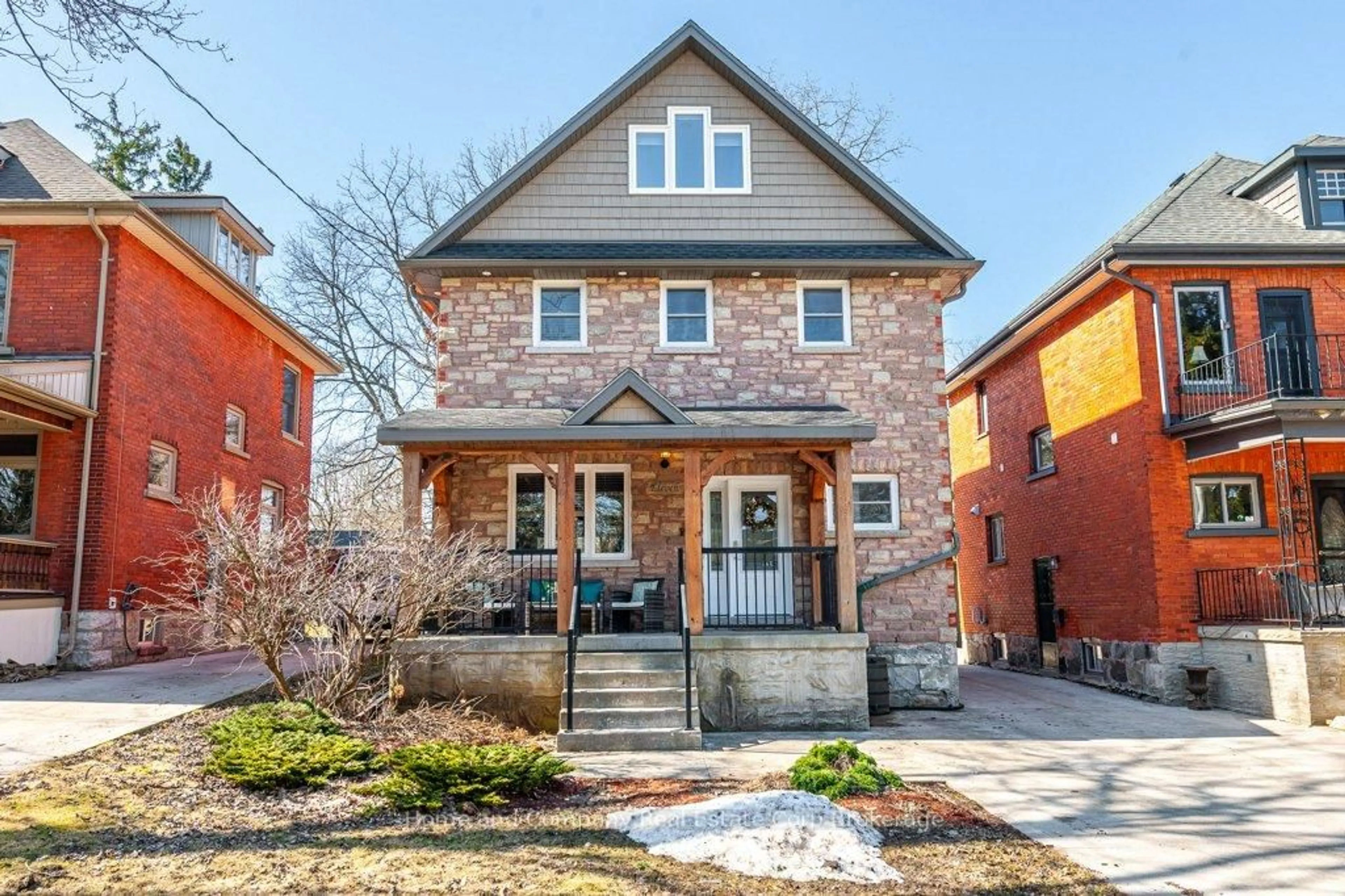Great house. Great neighbourhood. Great value. Everything your growing family needs, in the location you've been waiting for. Welcome to the sought-after Bedford Ward, a family-friendly neighbourhood where your kids friends live just around the corner. Picture waving goodbye as they walk 4 minutes to school, while you enjoy that second cup of coffee. The light-filled main floor features a fabulous family room addition open to the well-laid-out kitchen with built-in appliances and a generous island, the perfect spot for after-school catch-ups and homework while dinner comes together. A more formal living and dining room provide that extra bit of me time space we all crave. Upstairs, four full-sized bedrooms mean everyone gets their own. And with a full bath on each level, morning lineups are officially a thing of the past. Downstairs, the basement just keeps going, think rec room, exercise area, office nook, and loads of storage for all the gear a busy family collects. Step outside and discover your personal backyard resort: a huge, mature pie-shaped lot with decks, patios, gardens, a tranquil pond, and the ultimate family features, a hot tub and inground pool perfect for endless summer staycations. Because life really is better when home feels like a getaway.
Inclusions: Fridge, Stove, Dishwasher, wall oven, microwave, water softener, Reverse Osmosis and dechlorination water system, all light fixtures and ceiling fans, all window coverings and hardware, all bathroom fixtures, central vac and attachments, all pool equipment, Beachcomber Hot Tub and related equipment
