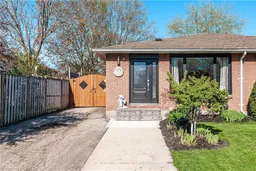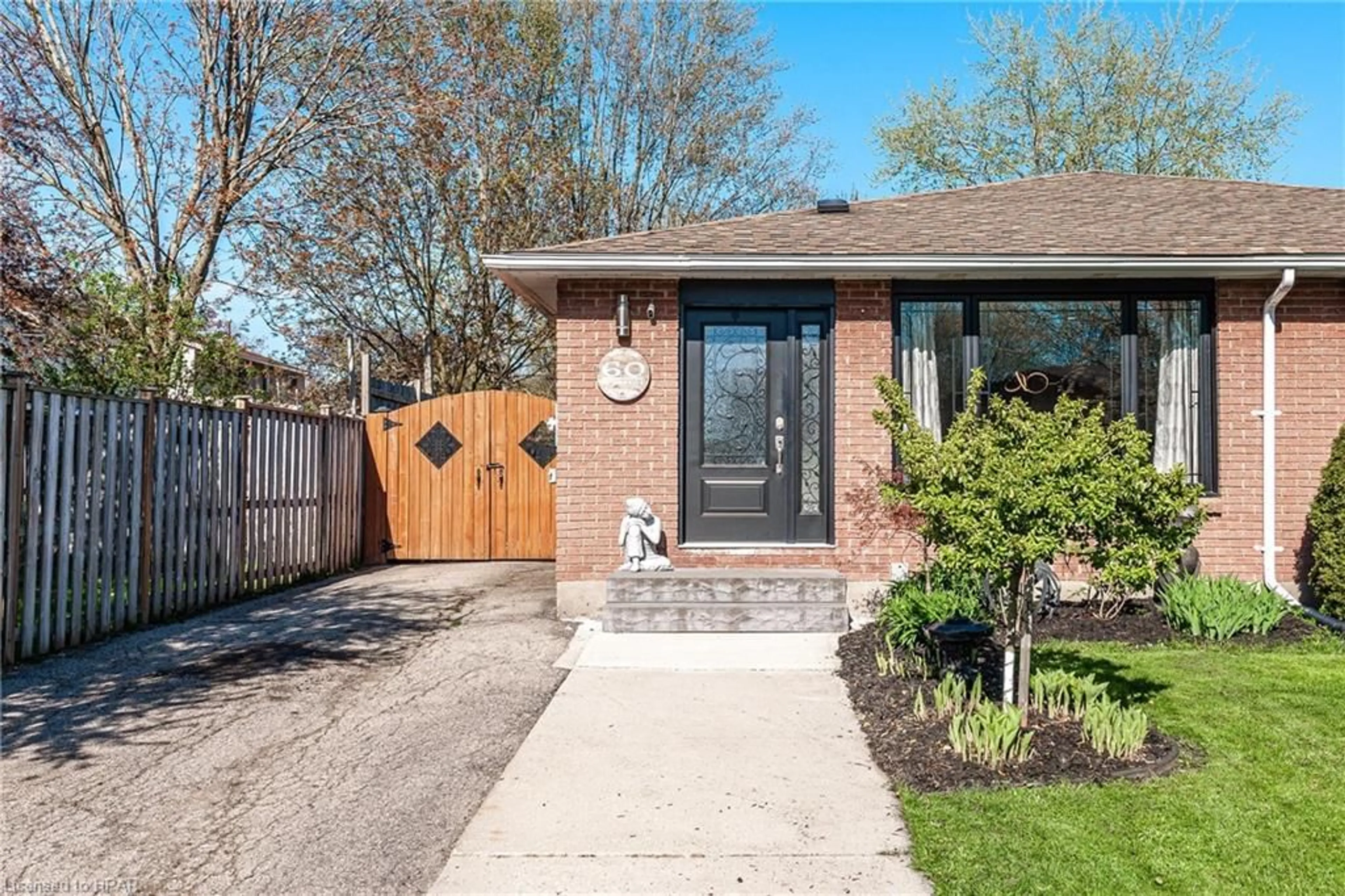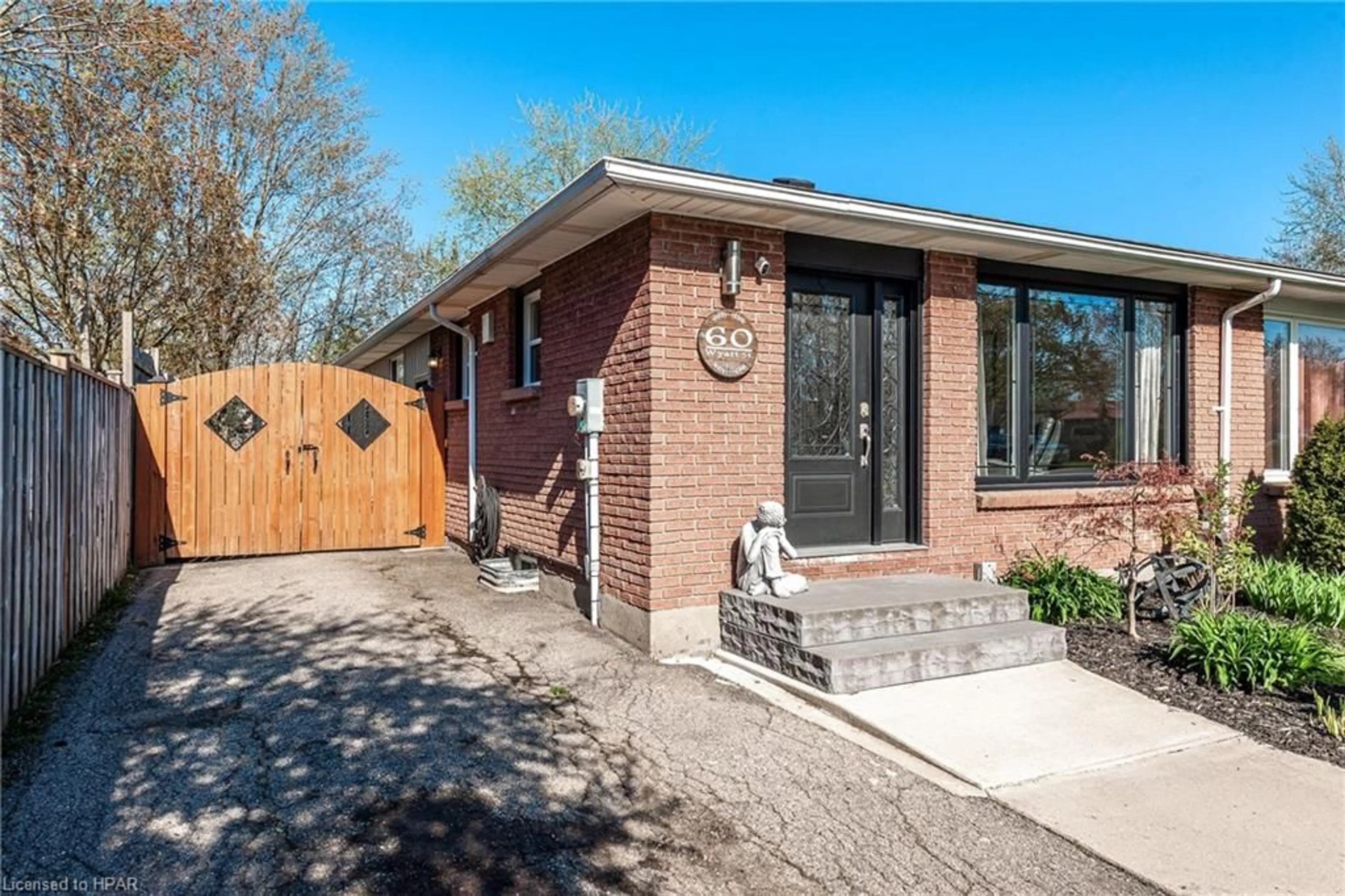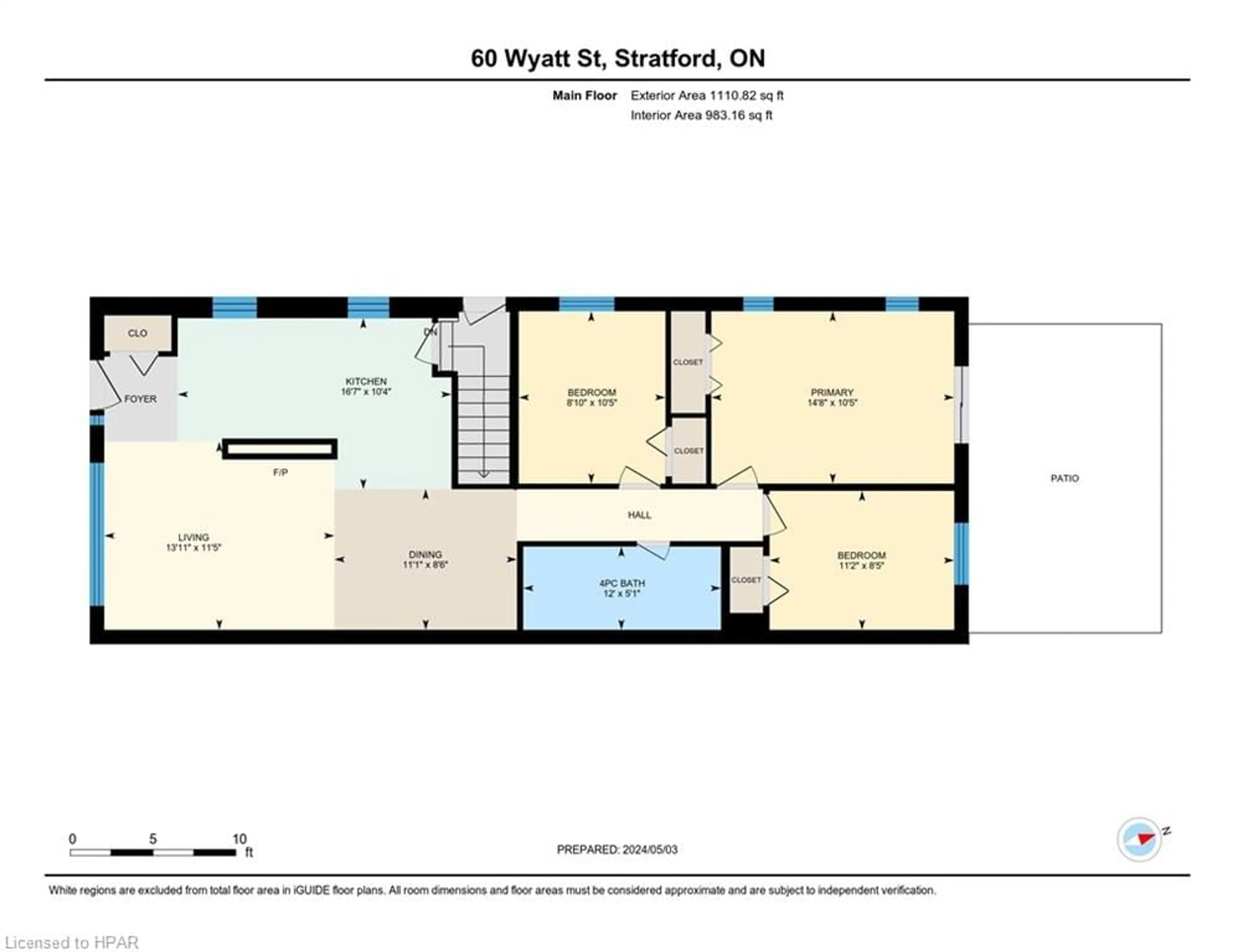60 Wyatt St, Stratford, Ontario N5A 7C8
Contact us about this property
Highlights
Estimated ValueThis is the price Wahi expects this property to sell for.
The calculation is powered by our Instant Home Value Estimate, which uses current market and property price trends to estimate your home’s value with a 90% accuracy rate.$513,000*
Price/Sqft$401/sqft
Days On Market13 days
Est. Mortgage$2,512/mth
Tax Amount (2023)$2,665/yr
Description
Pride of ownership in this Immaculate Bungalow Semi-Detached home that has been updated throughout. Main floor kitchen has Quartz countertops and soft close drawers, Kitchen, living room and dining area all accented with stunning brick backsplash and separation wall. Cozy electric fireplace, laminate flooring, updated 4 pc bath with Quartz counter, 3 bedrooms on main floor with sliding doors from the Master bedroom to a large fenced yard featuring concrete patio, Gazebo and Hot tub, the fully finished basement has in-law-suite potential and features a 4th bedroom with walk-in-closet, rec-room with egress window, 3 pc bathroom, laundry room, storage room with shelving, private driveway with plenty of parking. Hot Tub water fall Jacuzzi seats 8-9 new 2018, cement patio 2018, basement updated 2019, main floor kitchen, fireplace, flooring, bathroom all 2020, front door and main floor windows 2021, Master bedroom sliding doors and vinyl siding 2023. An amazing turn key home on a quiet street close to schools and parks, call your REALTOR® to view !!
Property Details
Interior
Features
Main Floor
Bedroom
2.57 x 3.40Bedroom
3.17 x 2.69Bathroom
1.55 x 3.664-Piece
Kitchen
3.15 x 5.05Exterior
Features
Parking
Garage spaces -
Garage type -
Total parking spaces 4
Property History
 50
50




