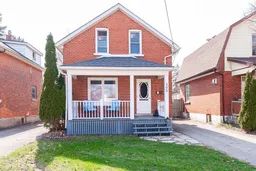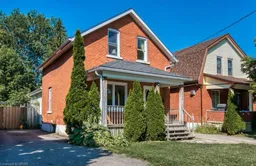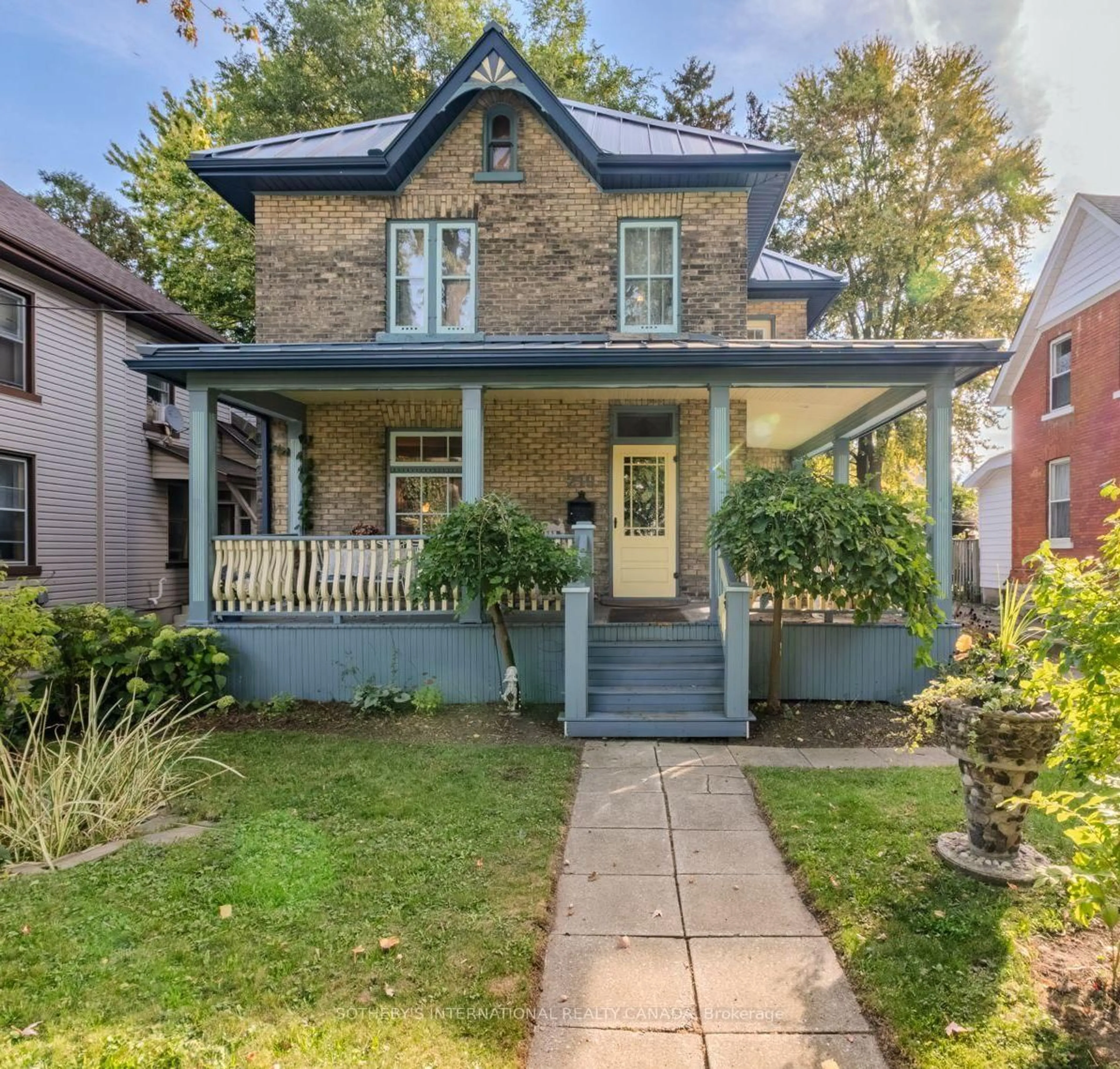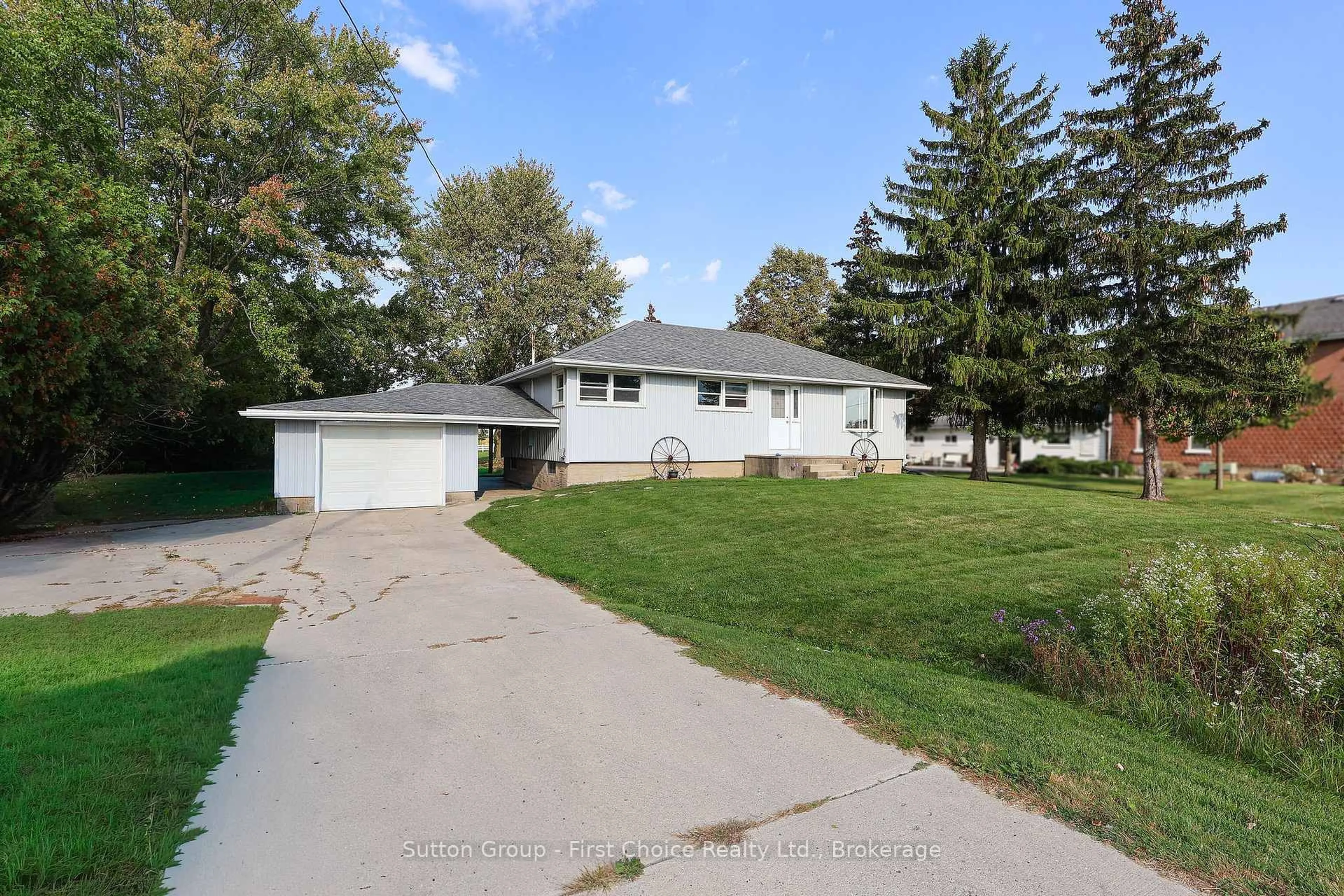Welcome to this stunning, fully updated single-detached home, ready for you to move in and enjoy! This beautifully finished property features a contemporary kitchen that’s perfect for today’s tastes, complete with modern appliances and stylish finishes. The expansive family room offers plenty of space for gatherings and relaxation, with direct access to the large, fully fenced backyard. Outside, you’ll find a spacious deck with a charming gazebo, ideal for outdoor entertaining or simply unwinding.
Inside, the home boasts three comfortable bedrooms, each offering ample space and natural light. Both full bathrooms are tastefully updated. The single-detached garage is a standout feature, equipped with an EV charger for added convenience.
Located in a sought-after neighbourhood, this home is situated in a thriving city with all the amenities you need just a stone’s throw away from shopping, parks and schools. This home is a true treasure, blending modern comfort with a prime location!
Inclusions: Built-in Microwave,Dishwasher,Dryer,Garage Door Opener,Refrigerator,Stove,Washer,Window Coverings
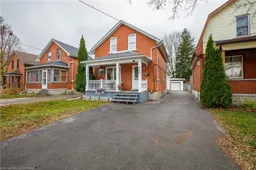 32
32