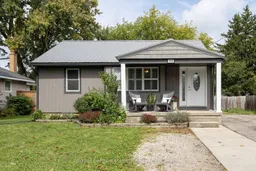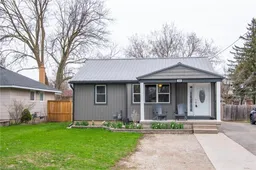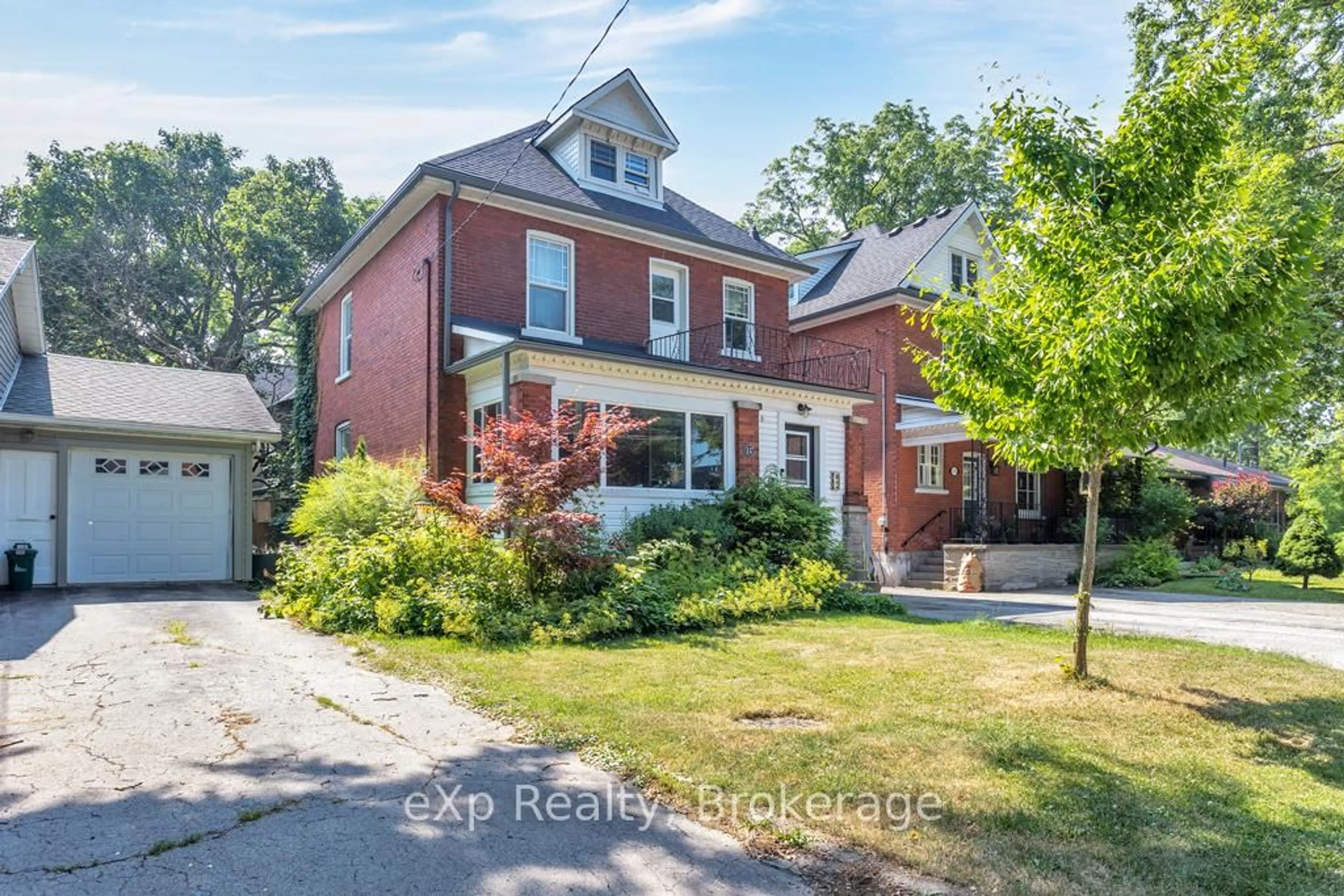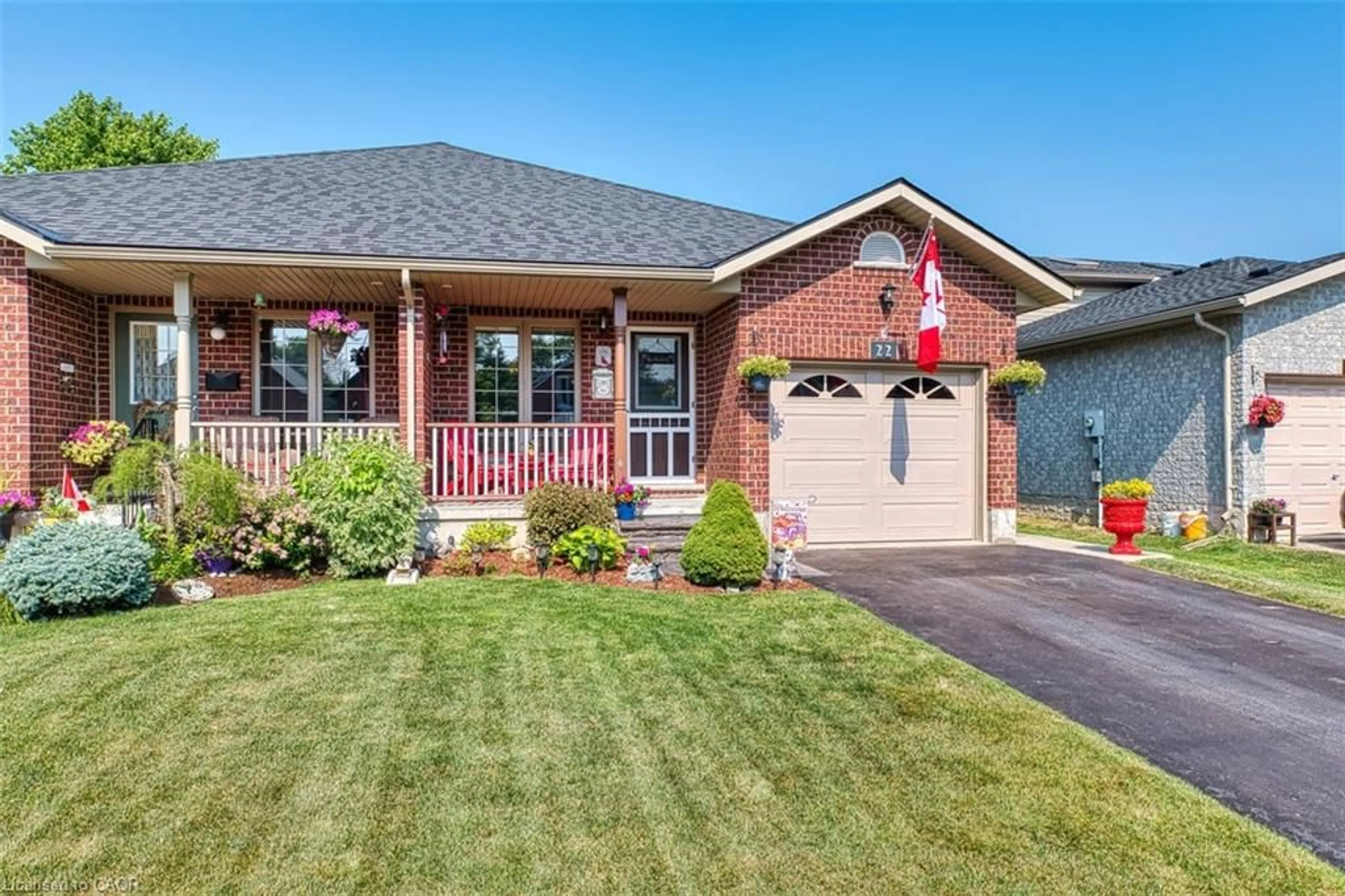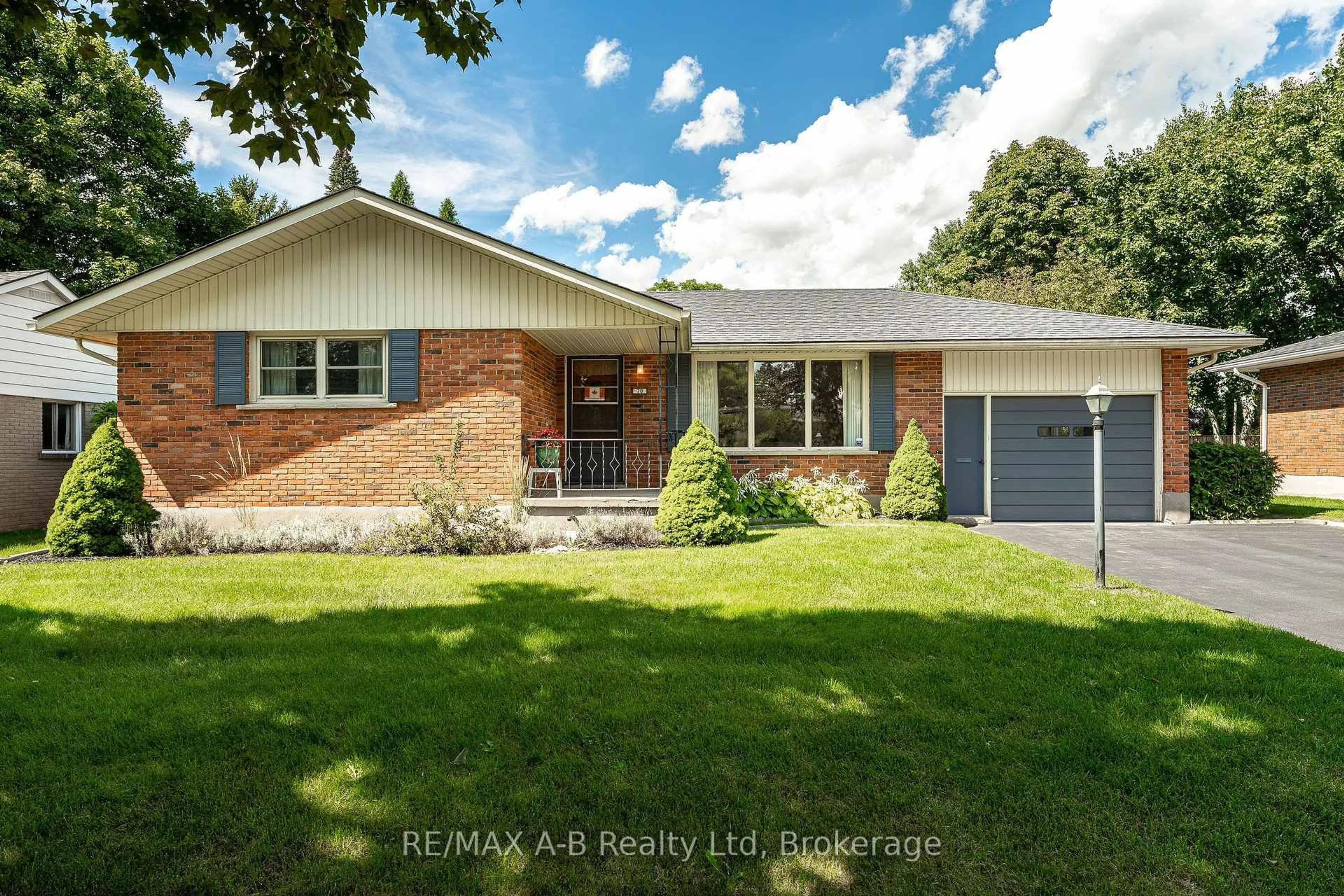Welcome to 540 Albert Street in beautiful Stratford! Upon entering this adorable home, you'll be greeted by a bright and open foyer leading into a spacious living room. The updated, modern white kitchen is a true highlight, featuring a heated floor and a farmhouse sink that overlooks the backyard. The Kitchen also boasts a KitchenAid smart commercial-style gas range perfect for cooking and entertaining. This charming home offers two plus bedrooms and a renovated main bathroom, complete with a Bluetooth speaker and an anti-fog mirror with dimmable LED lighting. The lower level has been completely redone to include a family room with a new egress window, a laundry area, a brand-new bathroom, a third bedroom also with a new egress window and a custom walk-in closet. Outside, you'll find inviting covered porches, including a front porch with recessed lighting, ideal for relaxing on summer evenings. The property has ample parking, a detached 18x24 heated and air-conditioned garage ("man cave"), and a quaint, fenced backyard that offers privacy for quiet moments or gatherings with family and friends. No expense was spared with these renovations! This lovely home is a must-see!
Inclusions: Dryer, Gas Stove, Range Hood, Refrigerator, Washer, Window Coverings.
