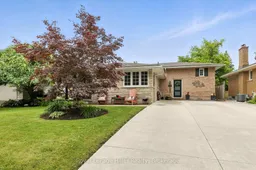Welcome to 47 Windemere Crescent, a spacious and well-maintained home nestled in one of Stratfords most desirable family neighbourhoods. With 5 bedrooms, 3 bathrooms, and a smart family-friendly layout, this property offers plenty of room to grow, relax, and entertain. From the moment you arrive, you'll appreciate the double-wide driveway, offering ample parking for family and guests. Inside, the heart of the home is the inviting eat-in kitchen, beautifully updated with matching appliances, stylish finishes, and space for a dining table that is perfect for gathering over family meals. A formal living room provides a cozy spot to unwind or host guests, while the generous mudroom adds convenience to daily routines. Upstairs, the spacious primary suite includes a private 3-piece ensuite, plenty of closet space, and cleverly designed hidden storage for added functionality. The fully finished basement offers flexible living space, featuring a large bedroom that can easily serve as a studio or private home office, complete with a walk-in closet and a walk-up entrance to the backyard. The basement also includes a cozy rec room with a wood-burning fireplace, a convenient laundry area, and a 2-piece bathroom, making it a functional and inviting space for everyday living. Out back, enjoy summer evenings on the new rear deck with a gazebo, overlooking a large, fenced backyard with room for play, gardening, or relaxation. A storage shed completes the outdoor package.
Inclusions: Fridge, Stove, Dishwasher, Washer, Dryer, Gazebo.
 49
49


