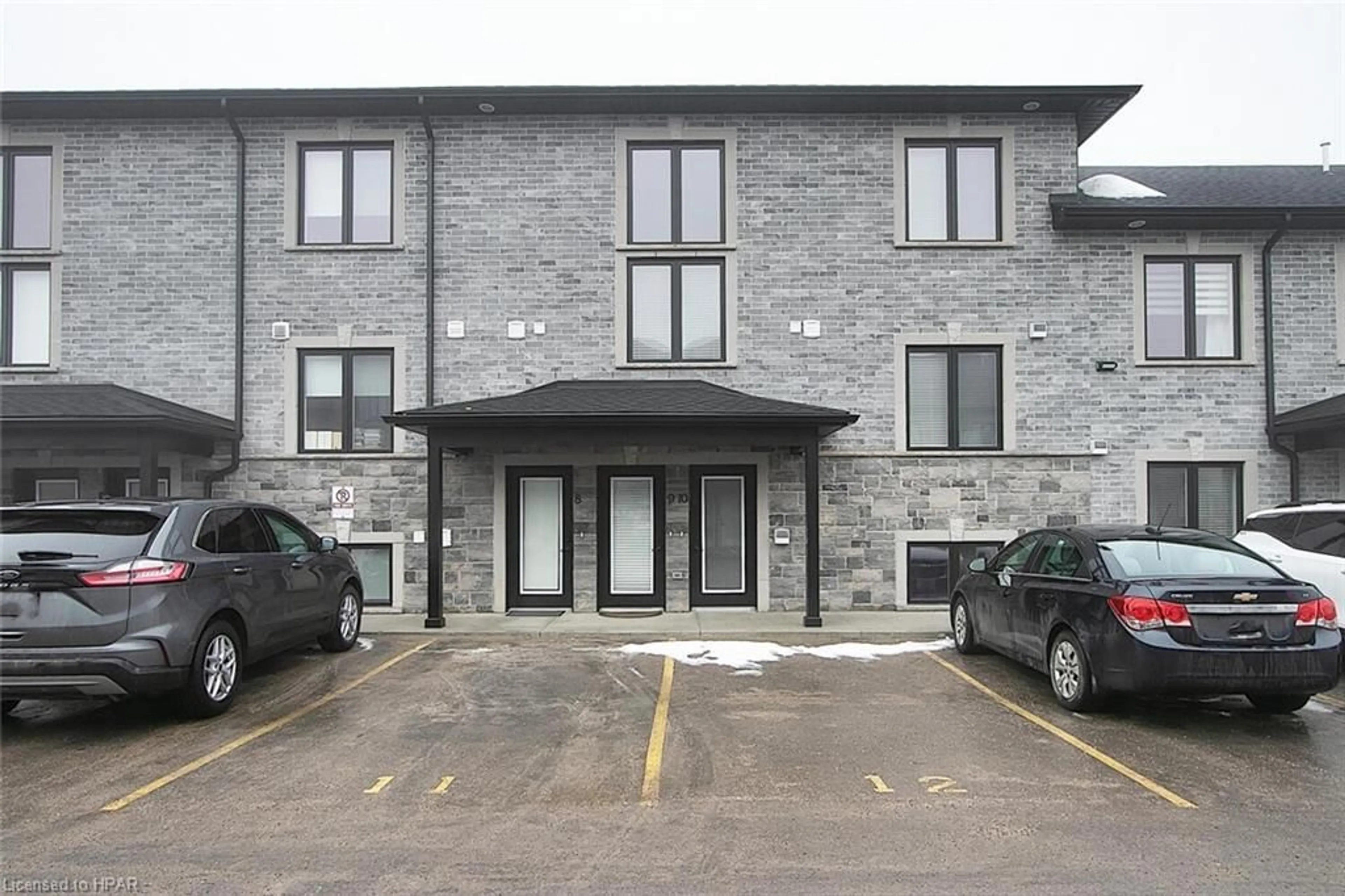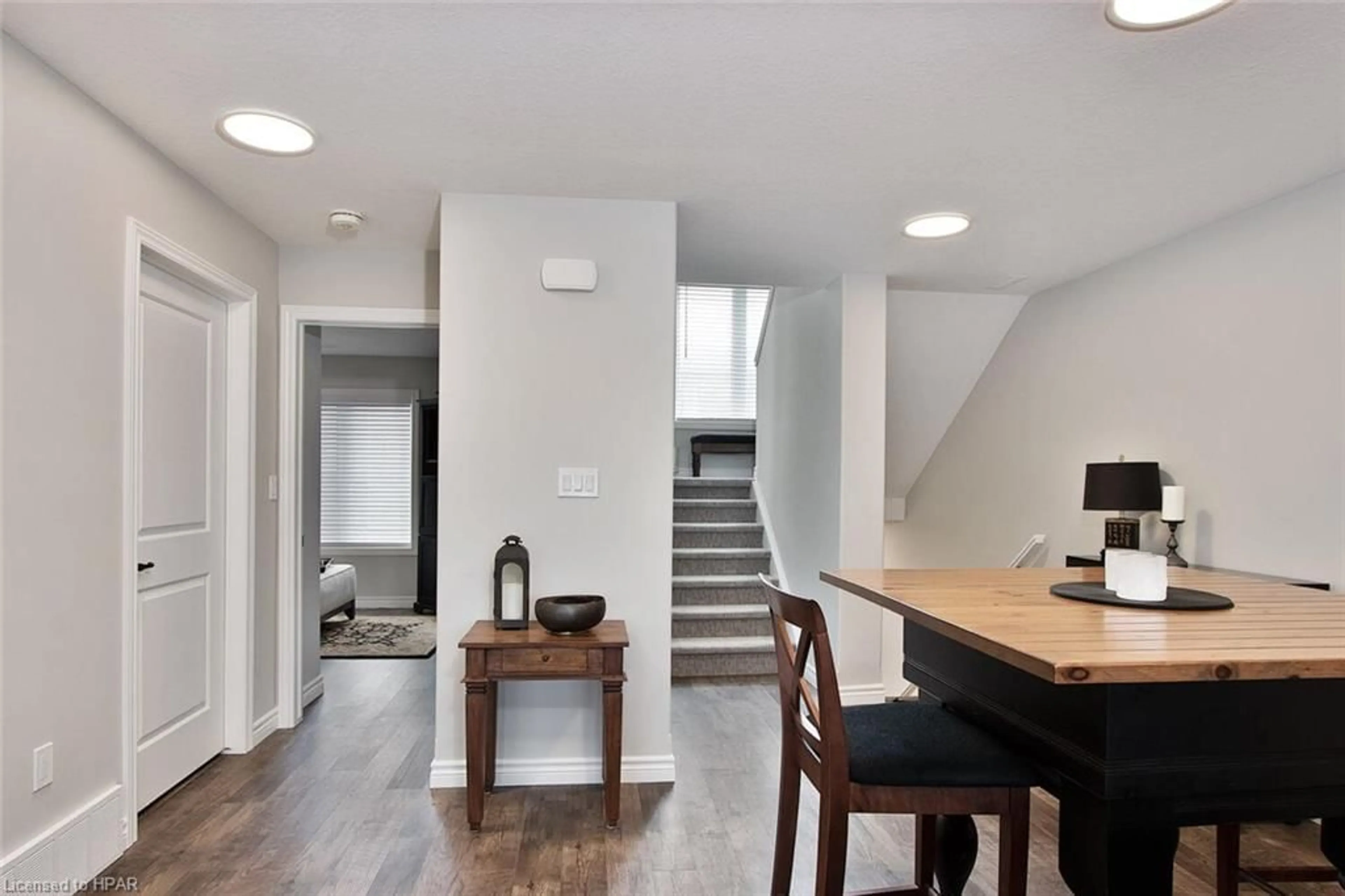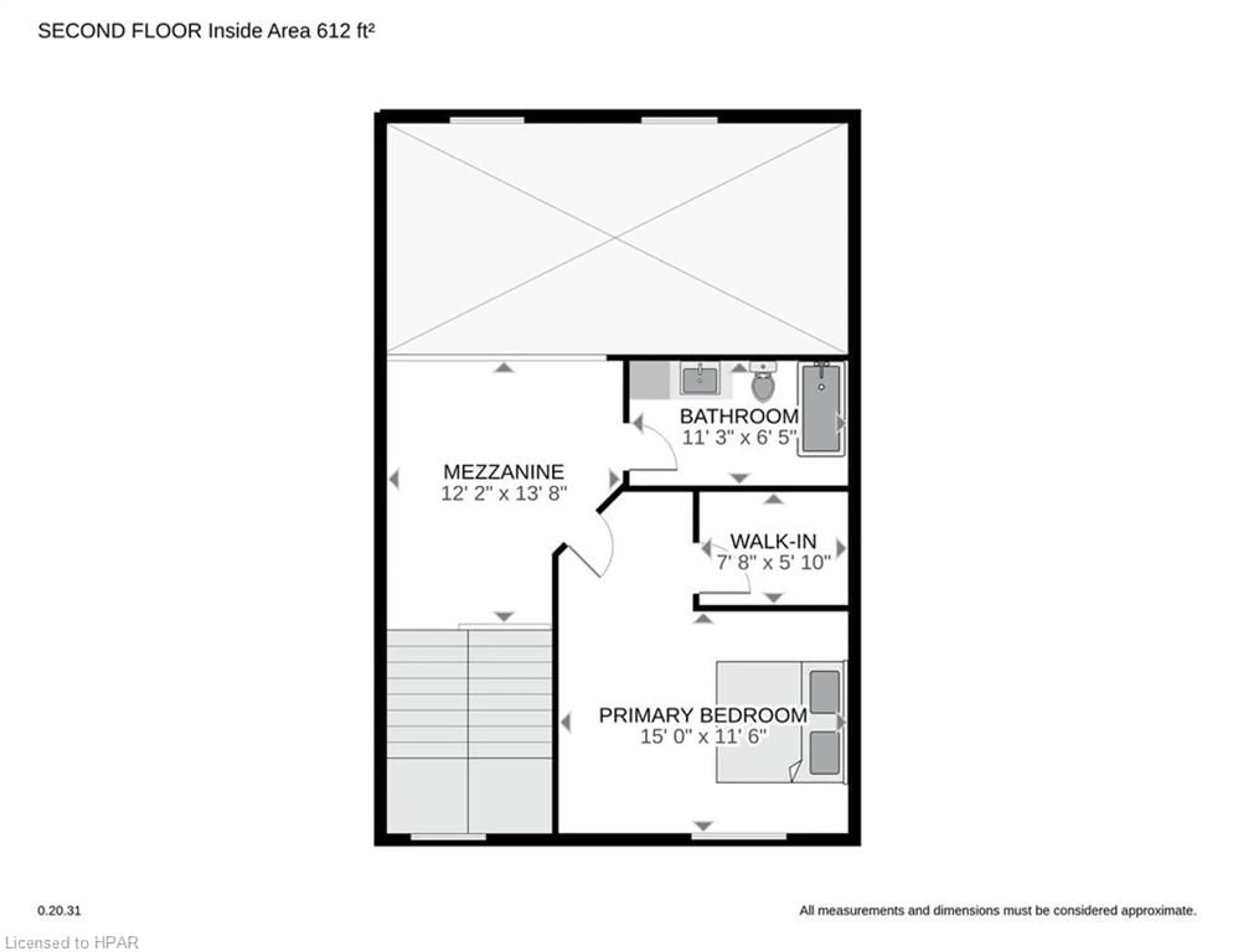3194 Vivian Line 37 Line #9, Stratford, Ontario N0K 1J0
Contact us about this property
Highlights
Estimated ValueThis is the price Wahi expects this property to sell for.
The calculation is powered by our Instant Home Value Estimate, which uses current market and property price trends to estimate your home’s value with a 90% accuracy rate.$556,000*
Price/Sqft$400/sqft
Days On Market44 days
Est. Mortgage$2,576/mth
Maintenance fees$338/mth
Tax Amount (2023)$4,803/yr
Description
Welcome to 3194 Vivian Line 37 Unit #9, in beautiful Stratford! This easy living 2 bedroom, 2 bath, 2 storey loft-style condo suite boasts many upgrades! This lovely home features open concept living with 16' ceilings on the the mail floor with big bright windows throughout. Some of the upgrades include, stainless steel appliances, kitchen island, in-suite laundry with full size stackable washer/dryer, central air and energy star tankless hot water heater. There is also a 6X12 storage locker and 2 parking spaces right outside your door! Enjoy your morning coffee on your cozy balcony overlooking the farmer's field. Close to all amenities, shopping, parks, Stratford's Country Club and easy access to highway. Great investment property. Don't miss out on this opportunity! Book your showing today!
Property Details
Interior
Features
Main Floor
Dining Room
4.57 x 2.95Living Room
4.39 x 3.78Kitchen
2.72 x 3.84Bathroom
2.41 x 2.693-Piece
Exterior
Features
Parking
Garage spaces -
Garage type -
Total parking spaces 2
Property History
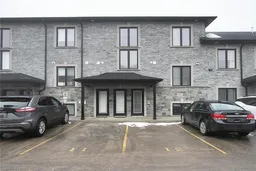 35
35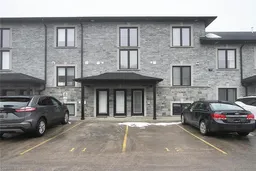 35
35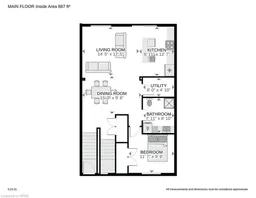 37
37
