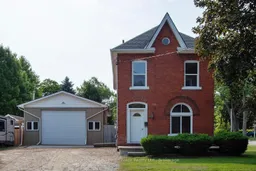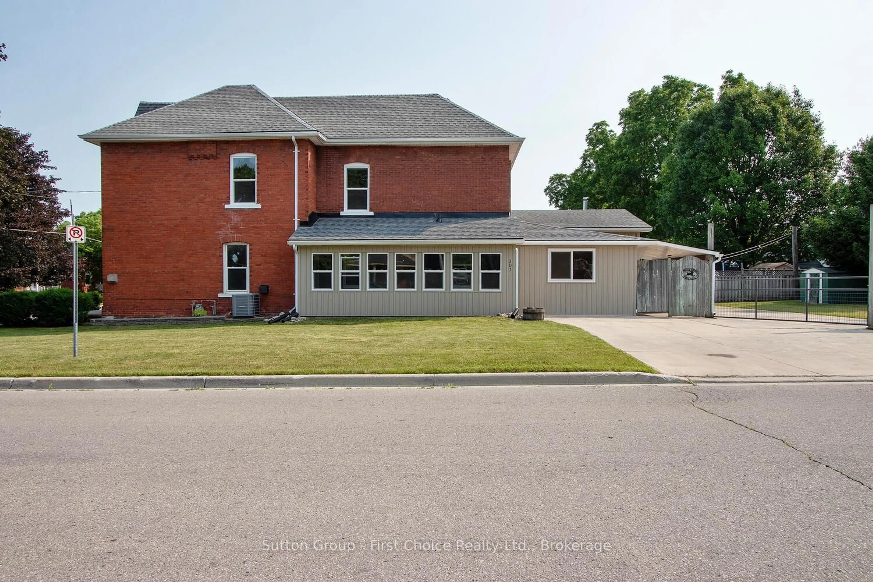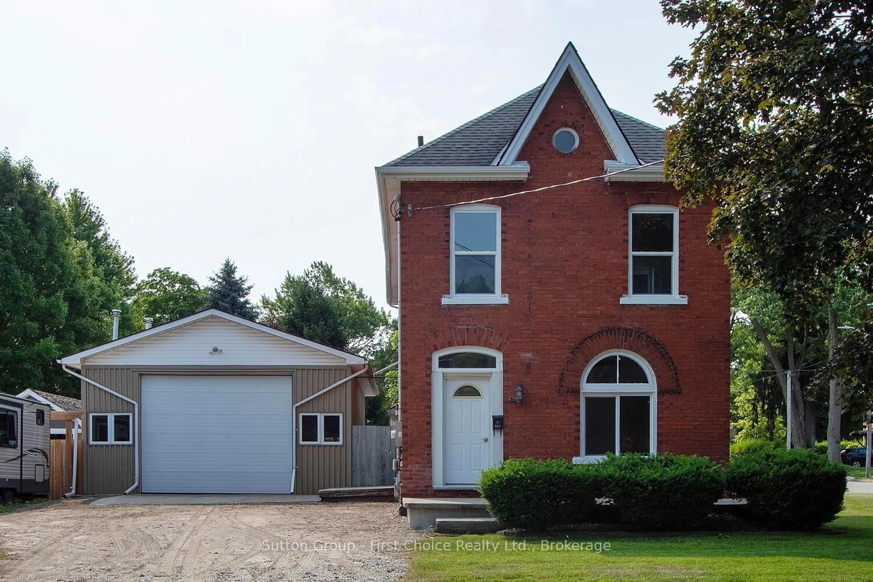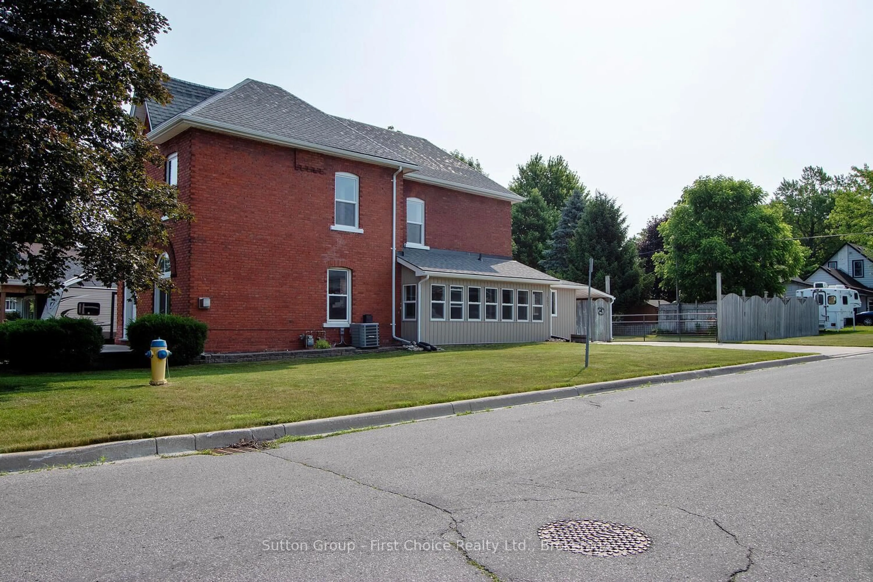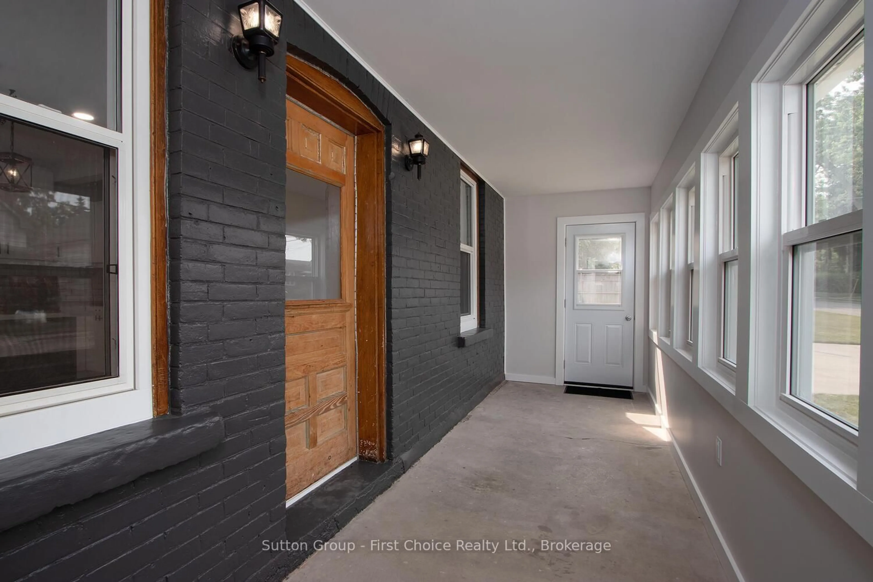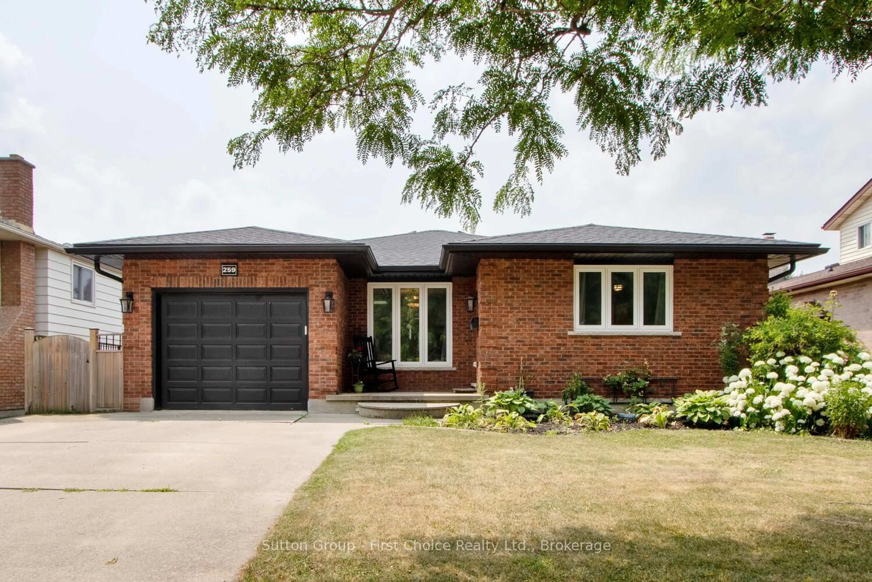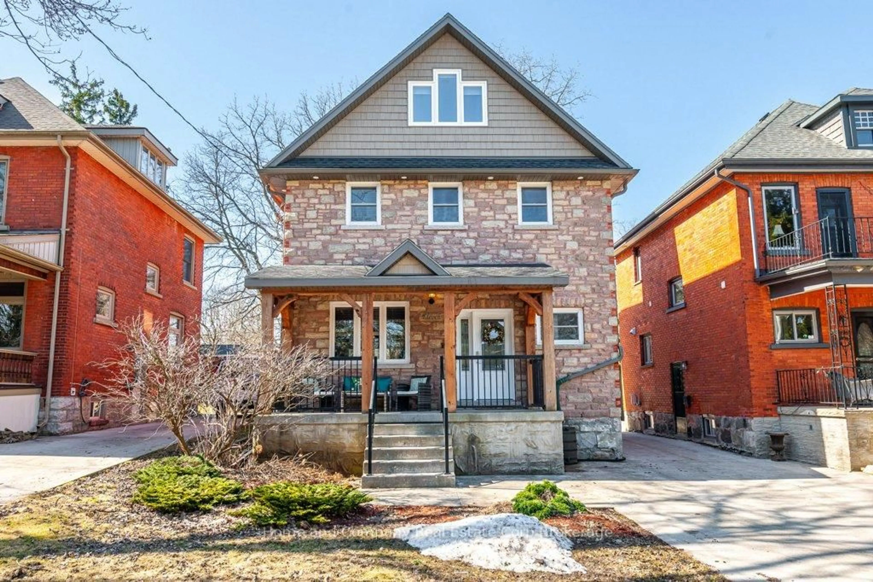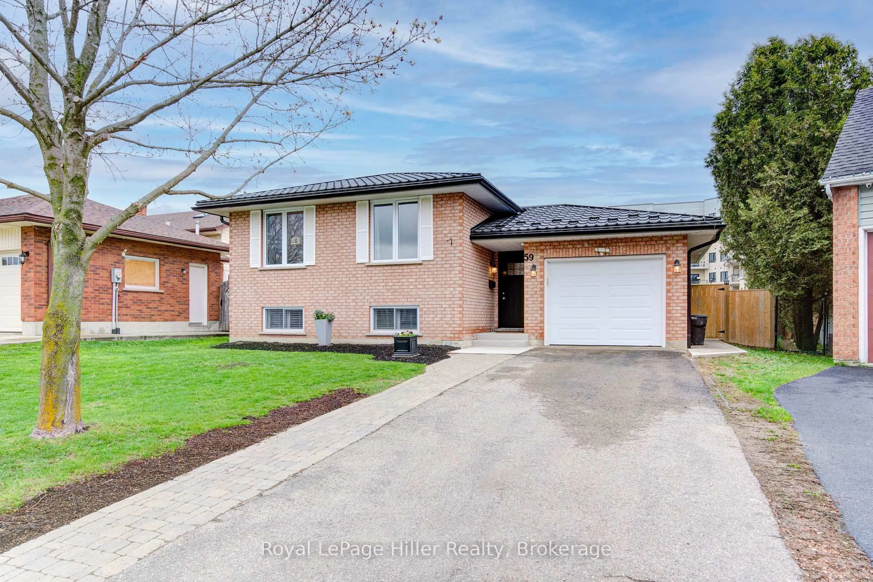307 Nelson St, Stratford, Ontario N5A 2K5
Contact us about this property
Highlights
Estimated valueThis is the price Wahi expects this property to sell for.
The calculation is powered by our Instant Home Value Estimate, which uses current market and property price trends to estimate your home’s value with a 90% accuracy rate.Not available
Price/Sqft$501/sqft
Monthly cost
Open Calculator
Description
Stunning Renovated Home on a Spacious Corner Lot with Workshop! Welcome to this beautifully renovated two-storey home nestled in an established and family-friendly neighbourhood. Set on a generous double-sized lot, this 3-bedroom, 2.5-bath gem offers the perfect blend of modern updates and classic charm. Step inside through the four-season sunroom to discover a brand-new kitchen featuring contemporary finishes, ample cabinetry, and sleek countertops, perfect for everyday living and entertaining. The main floor offers a bright open layout, with gas fireplace in living/dining area, a main floor family room (or 4th bedroom) and new 2 pc bath, while upstairs, you'll find three bedrooms, including a lovely primary suite with a newly added ensuite bath, laundry closet and another 4 pc bath, all completely updated with quality fixtures and finishes. Outside, the possibilities are endless with a 24 ft x 36 ft detached heated workshop with front and rear access, ideal for hobbyists, mechanics, or extra storage. Two separate driveways provide ample parking and space for any of your recreational vehicles, and the expansive yard with a large patio offers room to relax, play, or garden. This move-in-ready home is a rare find with its combination of size, updates, and outdoor features. Don't miss your chance to own a fully renovated home on a double-sized lot in a mature neighbourhood.
Property Details
Interior
Features
Main Floor
Kitchen
4.57 x 4.55Tile Floor
Dining
2.63 x 5.5Laminate
Living
3.54 x 3.76Laminate
Family
3.96 x 5.01Laminate
Exterior
Features
Parking
Garage spaces 4
Garage type Detached
Other parking spaces 6
Total parking spaces 10
Property History
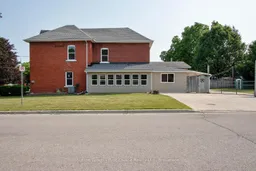 46
46