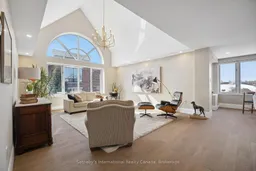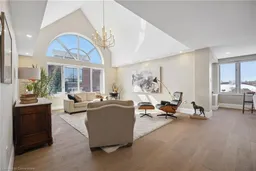Perched above the picturesque Avon River, this spectacular penthouse at 30 Front Street isnt just a residence, its a statement. A rare fusion of luxury, design, and location, this is where elevated living meets the cultural soul of Stratford. This one-of-a-kind suite redefines sophistication. Whether youre hosting champagne evenings on your private terrace or enjoying a quiet morning with theatre-district views, this penthouse is where your story unfolds and its nothing short of extraordinary. Perfectly situated between the Festival and Tom Patterson theatres, this stunning top-corner unit offers an unbeatable location with southwest exposure, just steps from parks, restaurants, and all that downtown Stratford offers. This professionally redesigned residence at The Huntingdon boasts just over 1,500 sq. ft. of elegant living space with a smart, thoughtful layout. Featuring two spacious bedrooms with built-in closet systems, two full bathrooms with porcelain floors, and an inviting living room with vaulted ceilings, oversized windows, and a generous dining area, this suite is designed for comfort and style. A full wall of windows provides beautiful year-round views, while the large private corner terrace is perfect for morning coffee or evening cocktails. This floor plan includes added soundproofing, engineered European white oak flooring, and pot lights throughout. Custom walnut veneer cabinetry by Homestead Woodworking complements quartz countertops, a large island with extra storage, and top-tier integrated appliances: Fisher & Paykel wall oven, microwave, induction cooktop, and Bosch dishwasher. Includes deeded underground parking near the door and elevator, assigned locker, outdoor guest parking, controlled entry, visitor parking, and plans for EV charging. This pet-friendly, quiet building is home to professionals and theatre artists. Fully rebuilt with permits, this home offers a refined, maintenance-free lifestyle in Stratfords most desirable condo.







