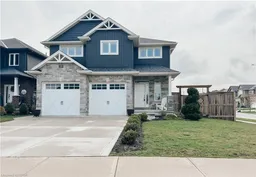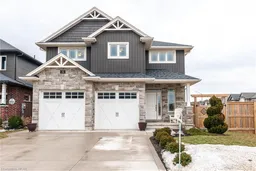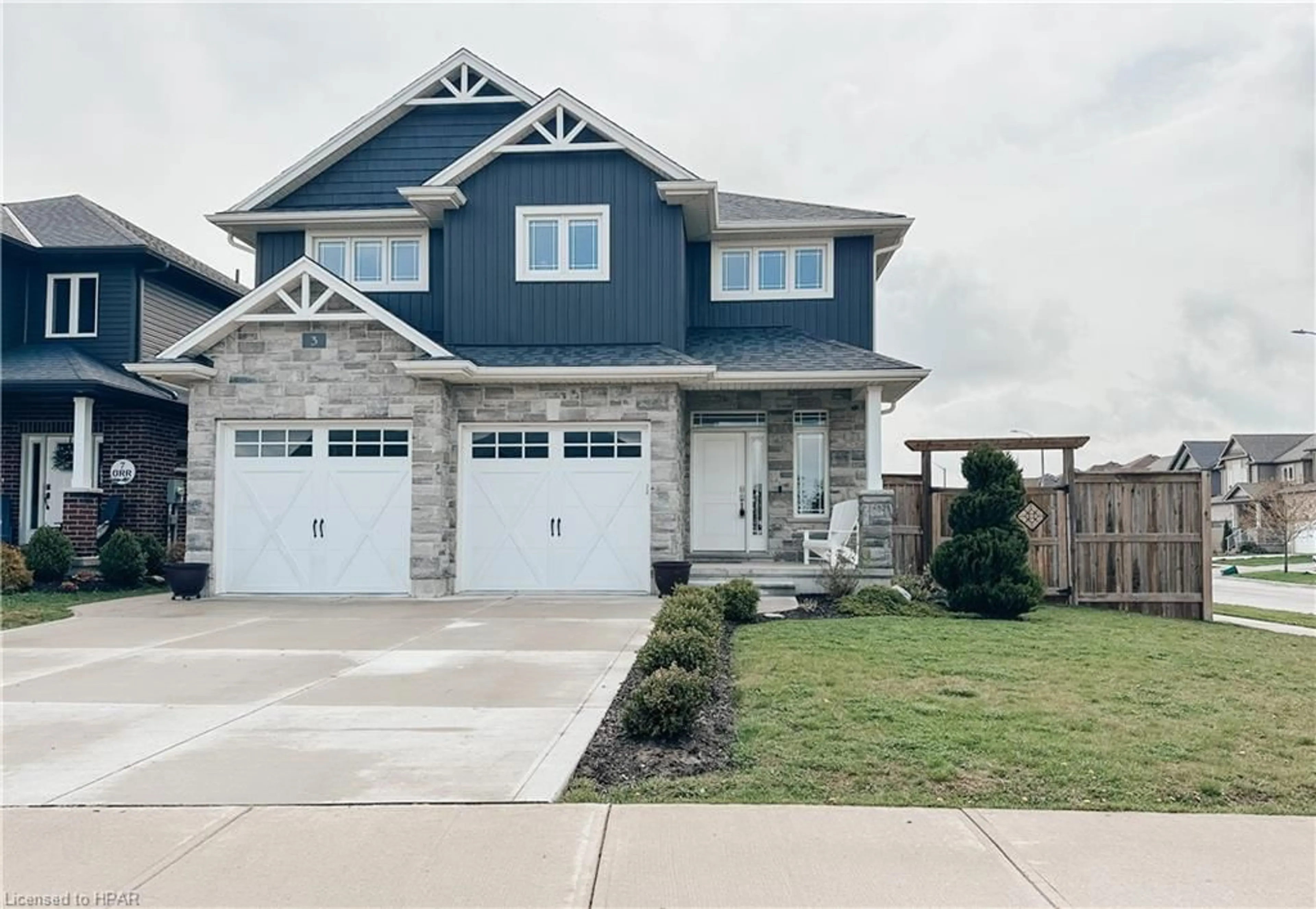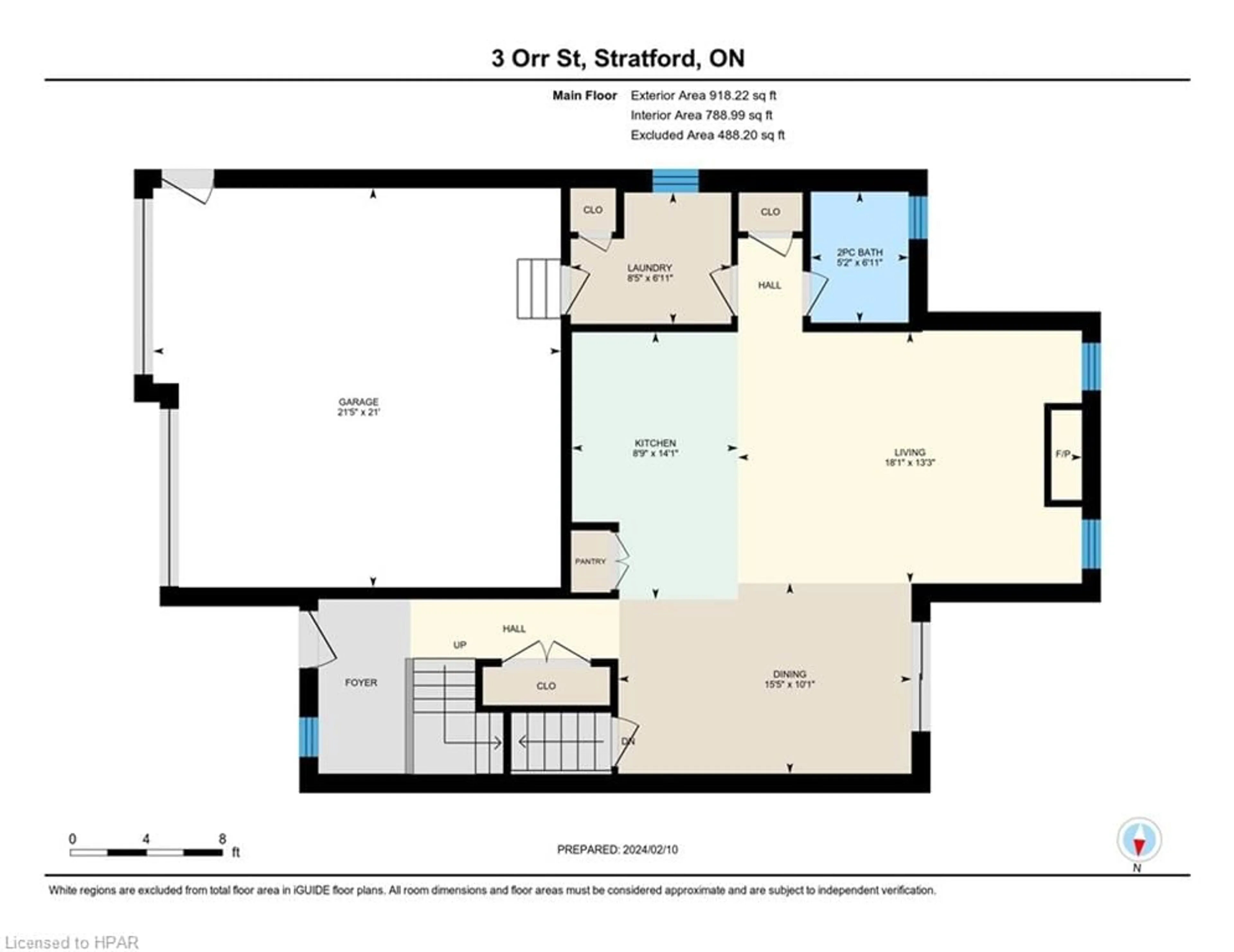3 Orr Street, Stratford, Ontario N5A 0C6
Contact us about this property
Highlights
Estimated ValueThis is the price Wahi expects this property to sell for.
The calculation is powered by our Instant Home Value Estimate, which uses current market and property price trends to estimate your home’s value with a 90% accuracy rate.$913,000*
Price/Sqft$351/sqft
Days On Market17 days
Est. Mortgage$3,865/mth
Tax Amount (2023)$6,534/yr
Description
Welcome to 3 Orr Street, nestled in beautiful Stratford, ON. Built by Pinnacle Quality Homes in 2017, this energy star rated home stands proudly on a large corner lot. Fully finished and updated, it boasts 9-foot ceilings throughout the entire main floor, ample kitchen storage, main floor laundry, and a picturesque view of the backyard from the walkout deck. Upstairs, discover three generously sized bedrooms, each with built-in closets, alongside a spacious primary bedroom featuring a 6'x7' walk-in closet with built-in shelves. The primary bedroom also boasts a luxurious 5-piece ensuite bathroom complete with a spa-like shower and separate large tub. The 750 sq ft fully finished theatre-style basement offers ample room for entertaining guests and family, featuring a projector screen built into the ceiling with a hidden drop-down feature and built-in audio for the ultimate family movie night. Outside you'll find a fully fenced in yard with a 12x8 shed, a gas line run for a BBQ, and lots of room to relax, entertain, or garden. Located within walking distance of the Stratford Agriplex, this home offers proximity to community events, a weekly market, and various sports games. There's endless exploration to be had in this vibrant community. Contact a REALTOR® today to schedule your showing! Your next chapter awaits you at 3 Orr Street in Stratford.
Property Details
Interior
Features
Main Floor
Bathroom
2.11 x 1.572-Piece
Dining Room
3.07 x 4.70Kitchen
4.29 x 2.67Laundry
2.11 x 2.57Exterior
Features
Parking
Garage spaces 2
Garage type -
Other parking spaces 4
Total parking spaces 6
Property History
 49
49 48
48



