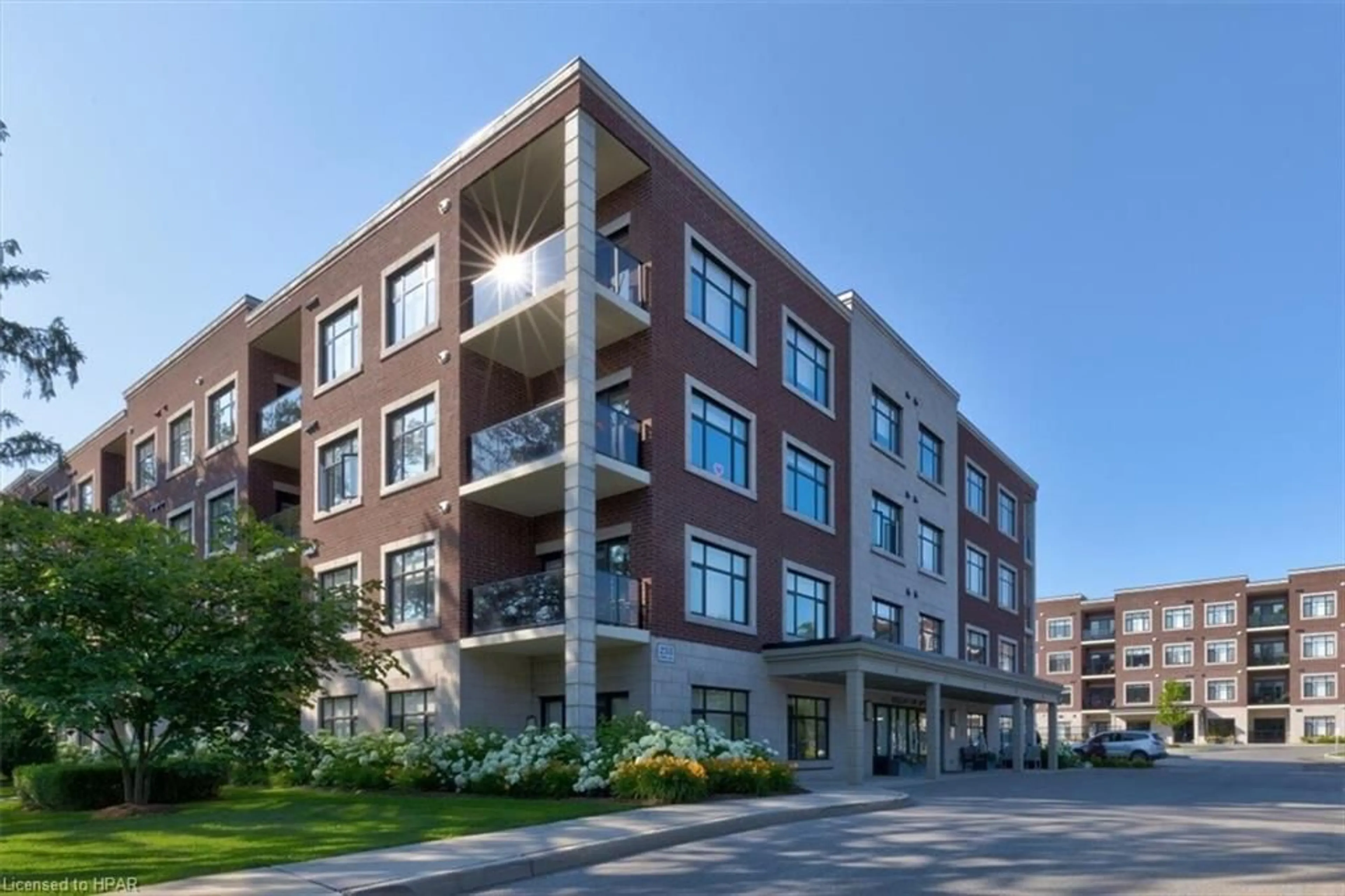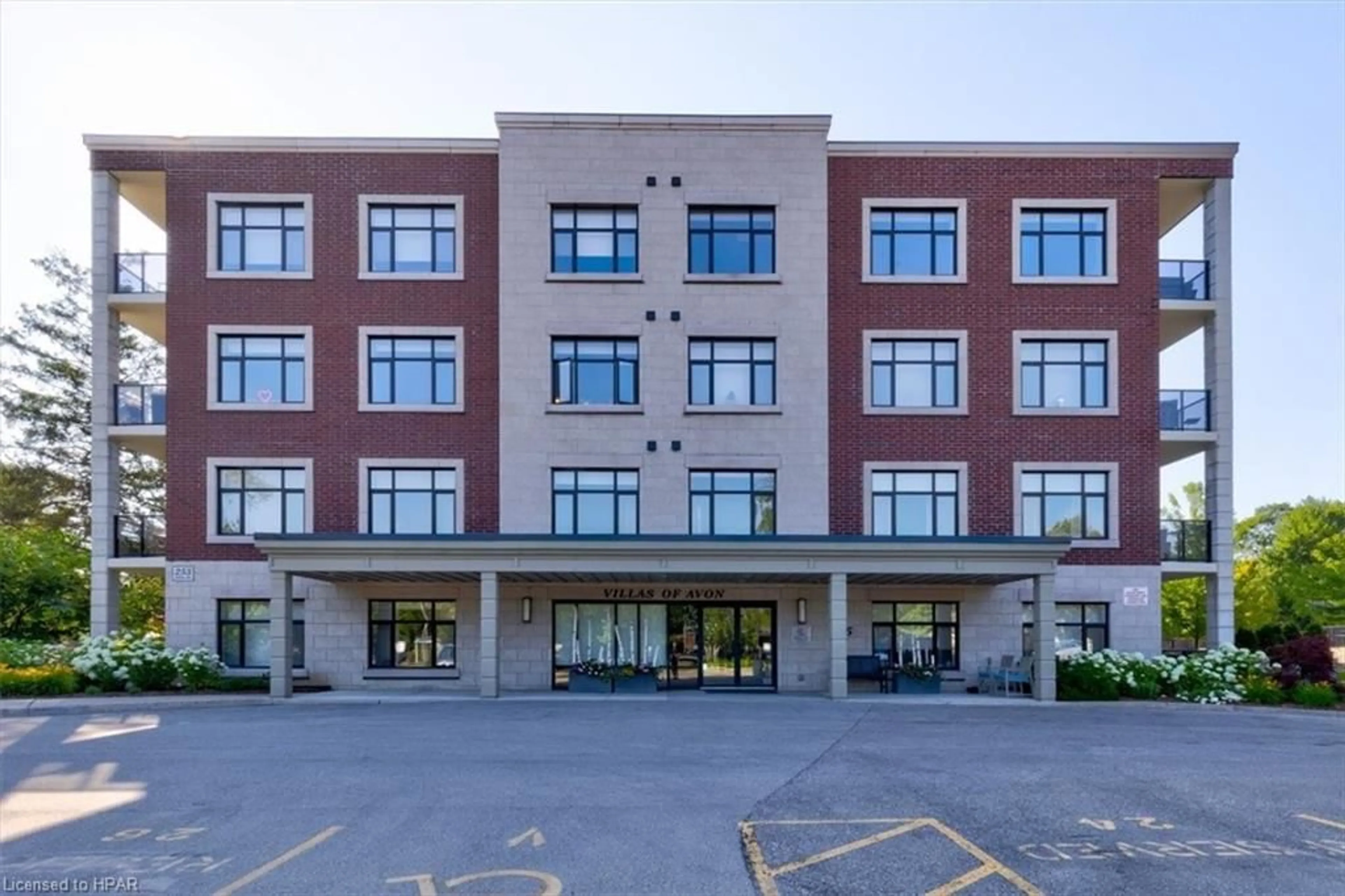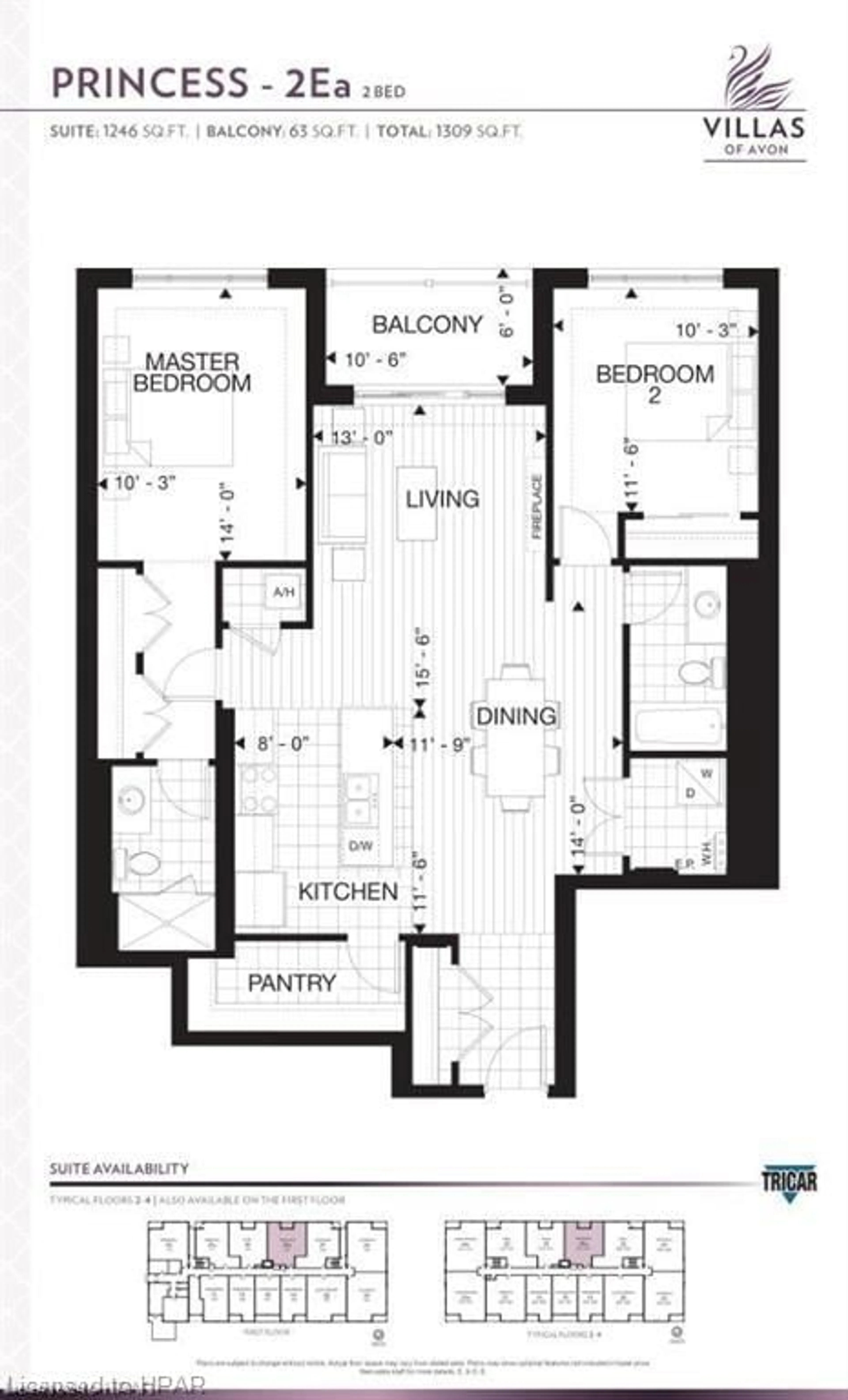255 John St #101, Stratford, Ontario N5A 0G7
Contact us about this property
Highlights
Estimated ValueThis is the price Wahi expects this property to sell for.
The calculation is powered by our Instant Home Value Estimate, which uses current market and property price trends to estimate your home’s value with a 90% accuracy rate.$652,000*
Price/Sqft$541/sqft
Days On Market46 days
Est. Mortgage$2,899/mth
Maintenance fees$589/mth
Tax Amount (2023)$5,268/yr
Description
Enjoy carefree condo living at the Villas of Avon by Tricar. Unit 101 is a very stylish 1246 sq ft, 2 bedroom ground floor unit. This suite is finished with many desirable features including upgraded engineered hardwood flooring, granite and quartz counter tops, crown mouldings, luxurious walk in glass shower with heated bathroom floors. The oversized pantry made this one of the most desirable floorplans during pre-sales. All appliances are included as well as 1 oversized underground parking stall. Building amenities include exercise centre, guest suite and resident lounge. Please call a REALTOR® to arrange a private tour.
Property Details
Interior
Features
Main Floor
Bedroom
3.20 x 3.51Dining Room
4.27 x 3.58Bedroom Primary
3.28 x 4.27Bathroom
4-Piece
Exterior
Features
Parking
Garage spaces 1
Garage type -
Other parking spaces 0
Total parking spaces 1
Condo Details
Amenities
Guest Suites, Industrial Water Softener, Library, Party Room, Parking
Inclusions
Property History
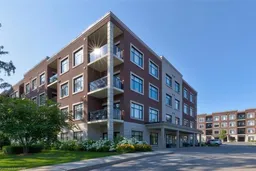 34
34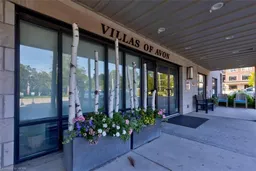 40
40
