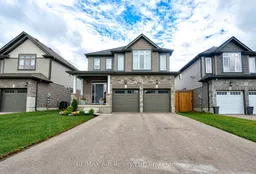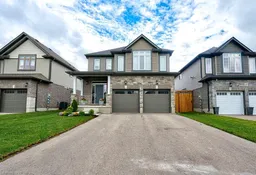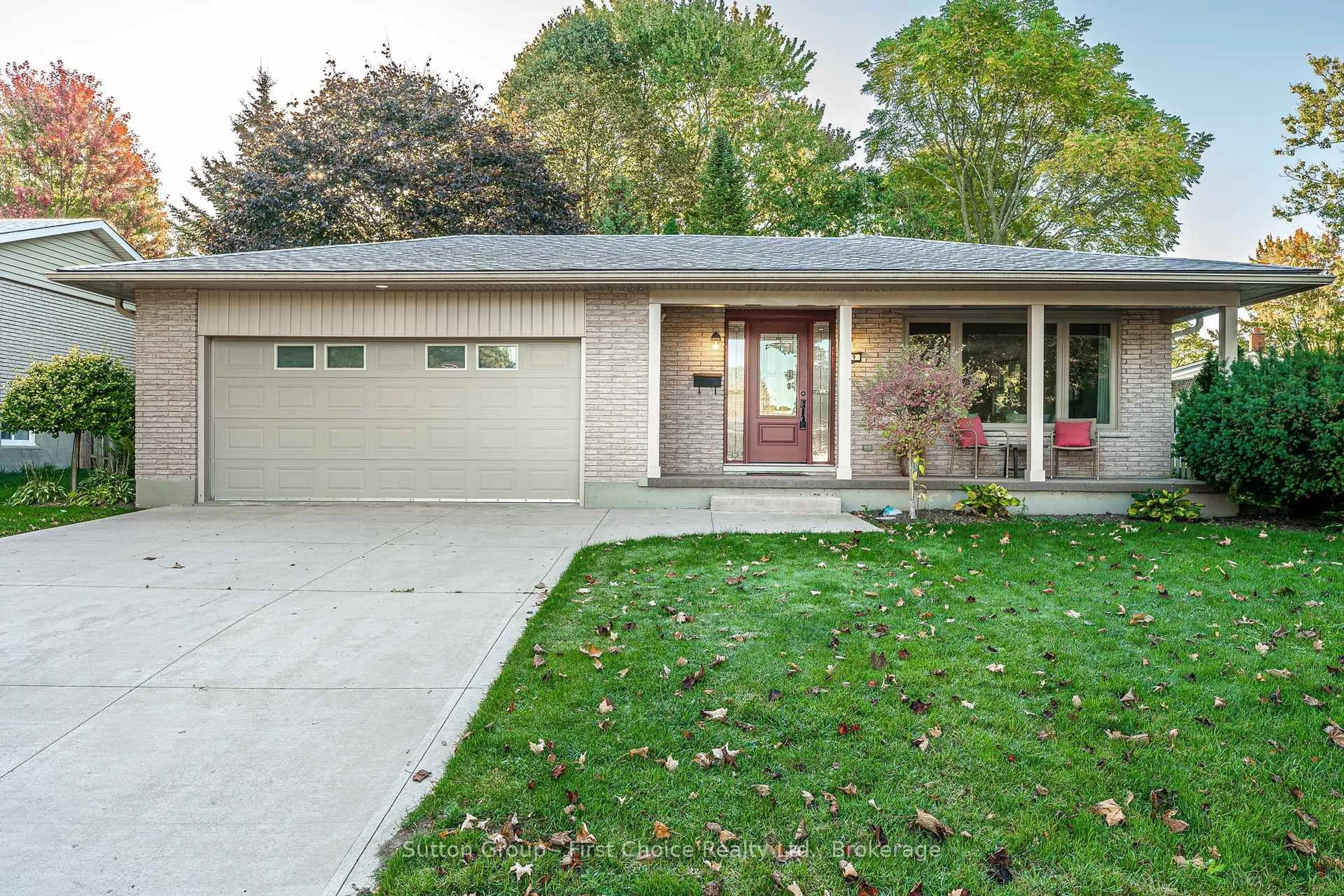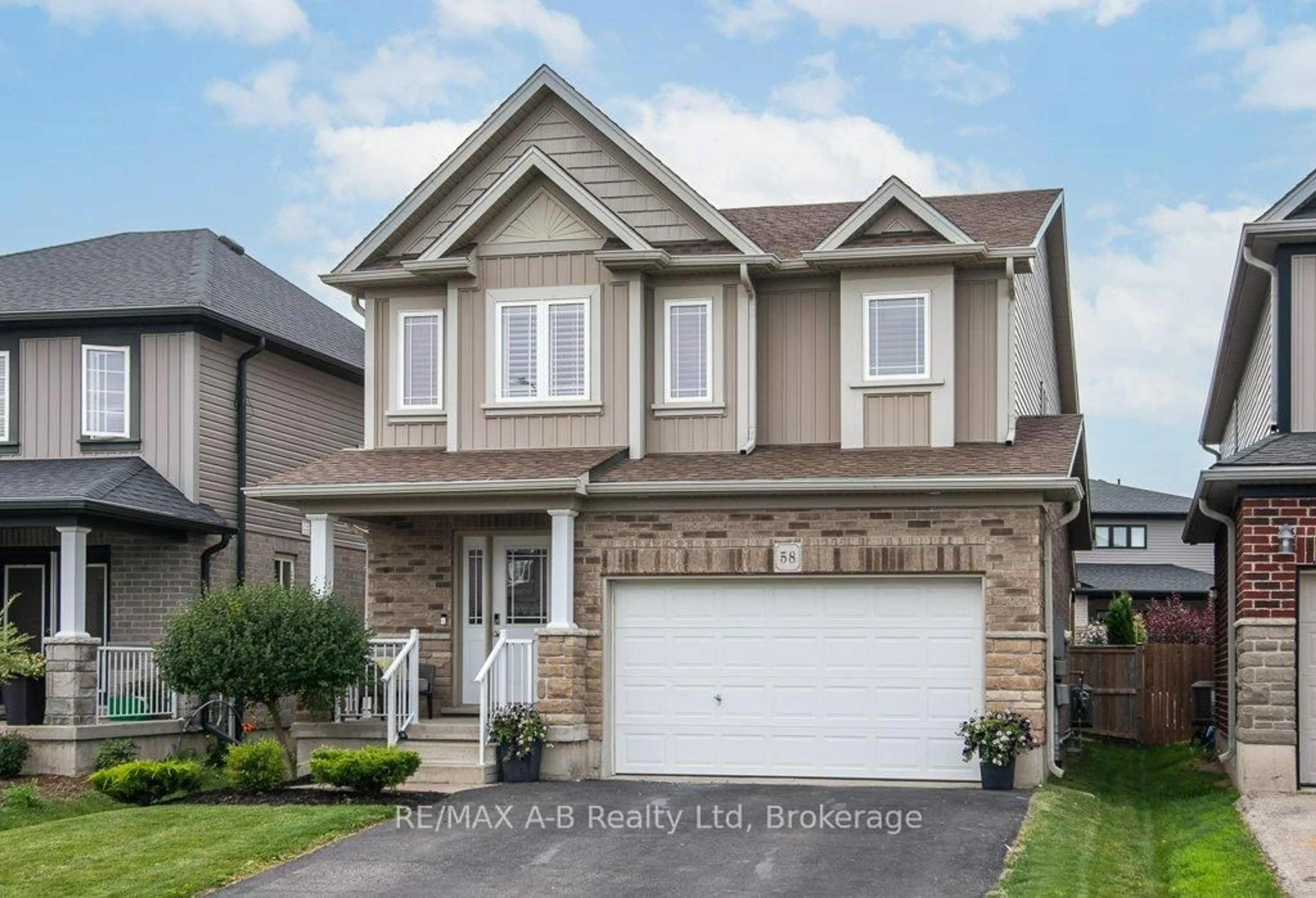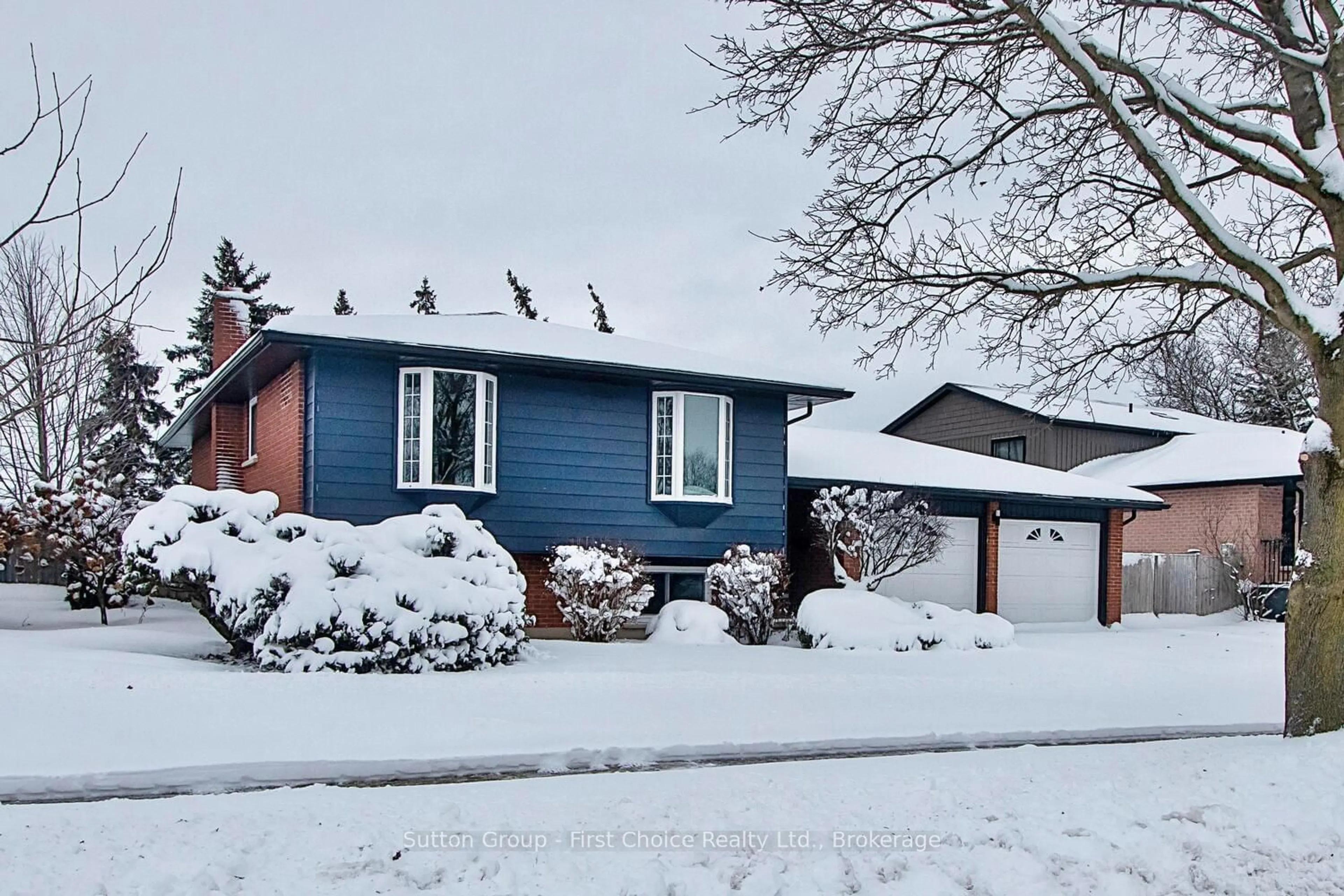Location! Location! Very close to schools, shopping , recreation and hospital. This stunning home encompasses an abundance of natural light with 9 foot ceilings, custom window coverings, hardwood floors through out and on the stairs, and quartz countertops. The high end appliances are ideal for cooking enthusiasts , custom cabinets and pantry in the kitchen and laundry and top-notch finishes throughout. Spacious main floor living room with gas fireplace and pot-lights provides ample room for every day living and gatherings. This spacious open concept 3 Bedroom 3 Bathroom Family home is move-in ready and packed with premium features! The primary bedroom has a large walk in closet and gorgeous ensuite with tile shower. The bonus spacious family room with 10 foot ceilings is strategically located between the first and second floors, offers a grand space for relaxation and entertainment with tons of natural lighting for all your entertaining needs. Bonus: an unfinished basement with a 3 piece rough-in for future expansion possibilities! Enjoy the new fence and concrete patio in the beautiful backyard. PLUS a double-car garage with and exterior door and the bonus of hot water. Don't miss out on this one call today to book a showing.
Inclusions: Fridge, Stove, Range Hood, Dishwasher, Washer, Dryer
