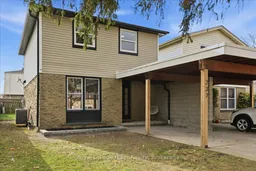Welcome to 237 Willow Street! A beautifully updated, move-in-ready home renovated in 2025 with intentional design, modern finishes, and sought-after upgrades. Offering approx. 1,630 sq.ft. of finished living space across all three levels, this 3-bedroom, 3-bathroom home (1 full + 2 half baths) provides peace of mind, quality workmanship, and a fully turnkey experience. Renovated top to bottom, it features refreshed mechanical systems and a family-friendly layout ideal for first-time buyers, down-sizers, or anyone seeking an updated property. The main floor offers a bright open-concept kitchen, dining, and living area; a modern powder room with sliding door; a front coat closet; custom shoe storage; and engineered hardwood floors that continues throughout the home. Upstairs there are three generously sized bedrooms with large closets and built-in shelving, plus a fully renovated 4-piece bath with oversized tile, upgraded tub/shower surround, and a towel warmer for a spa-like touch. Second-floor laundry adds everyday convenience. The finished basement provides 432 sq.ft. of versatile living space with a powder room-perfect for a family room, office, gym, or playroom. The cold cellar (~40 sq.ft.) and utility room (~90 sq.ft.) offer excellent additional storage. Major updates include electrical (rewired with 100A panel), plumbing from the water meter to the sanitary stack, updated HVAC with replaced furnace and A/C, a rental hot water heater replaced by Enercare (Oct 2025), and attic insulation upgraded to R60. Exterior improvements include a paver patio, raised front flowerbed, updated soffit/fascia/eaves/downspouts, asphalt shingles on the main/dividing roof, and replaced front upper windows and rear man door. Interior updates include doors, hardware, trim, paint, vanities, tile, fixtures, and more. All work completed with permits by a licensed local contractor. Kitchen appliances included. Book your showing today to experience this fully updated home for yourself!
Inclusions: Kitchen appliances
 47Listing by trreb®
47Listing by trreb® 47
47


