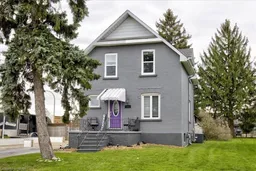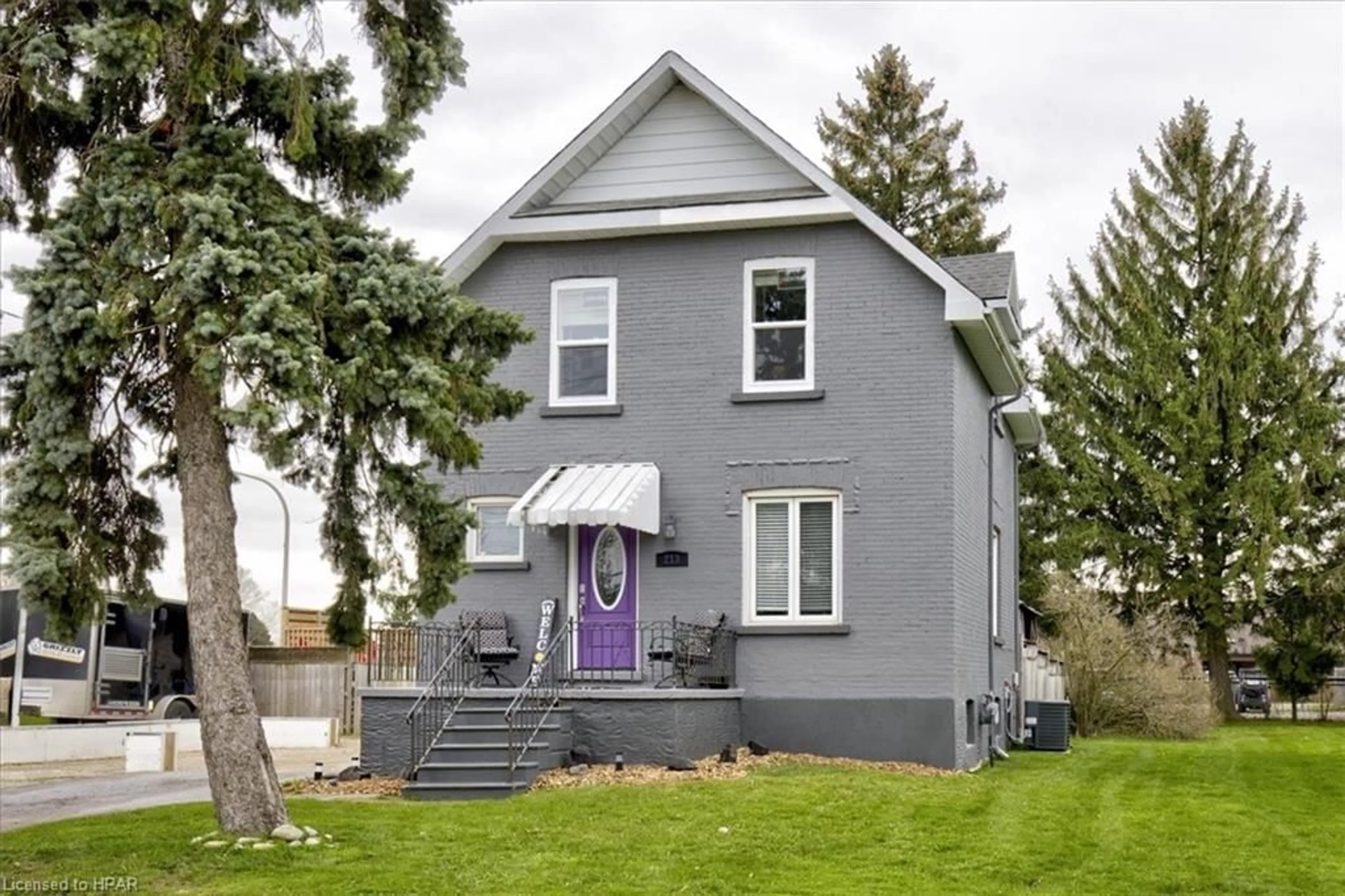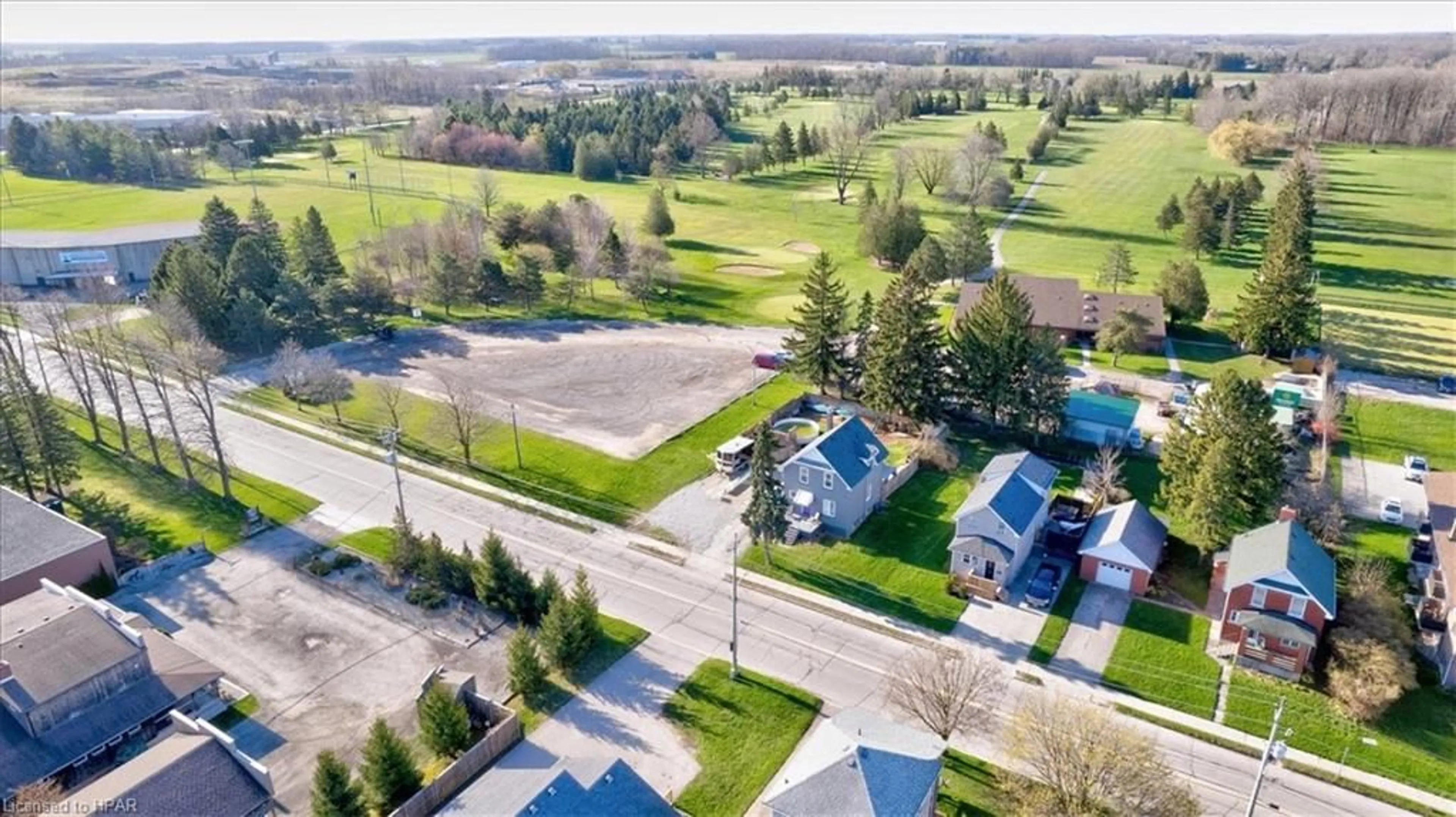213 Norfolk St, Stratford, Ontario N5A 3Z1
Contact us about this property
Highlights
Estimated ValueThis is the price Wahi expects this property to sell for.
The calculation is powered by our Instant Home Value Estimate, which uses current market and property price trends to estimate your home’s value with a 90% accuracy rate.$505,000*
Price/Sqft$370/sqft
Days On Market25 days
Est. Mortgage$2,469/mth
Tax Amount (2023)$2,800/yr
Description
Your search just might end here at 213 Norfolk St...a fantastic, move in ready home with lots of renos done and just awaits you to move in unpack and enjoy your generous , fenced back yard, which offers the entertainment and family space you have been searching for! A two car garage addition with additional living space above has been permitted with all the drawings and the foundation has already been completed, ready to continue on with building plans, if a Buyer chose to. Enjoy the sun on the back deck with your morning coffee or take a dip in the above ground pool and enjoy a beverage on the pool deck after lunch. This home offers a generous space with three bedrooms and a four piece bath on the second floor. The main floor is open concept with lots of natural light with recent paint and flooring! The partially finished basement in this older home gives that extra space for the children to have their own play area. This home has so much to offer a growing family both inside and out so come check it out or call your REALTOR® before its gone...
Upcoming Open Houses
Property Details
Interior
Features
Basement Floor
Laundry
3.66 x 2.36Utility Room
2.69 x 2.69Game Room
5.05 x 3.51Bathroom
1.52 x 0.991-Piece
Exterior
Features
Parking
Garage spaces -
Garage type -
Total parking spaces 4
Property History
 47
47



