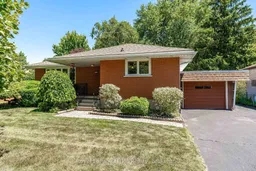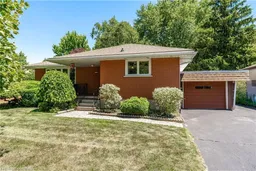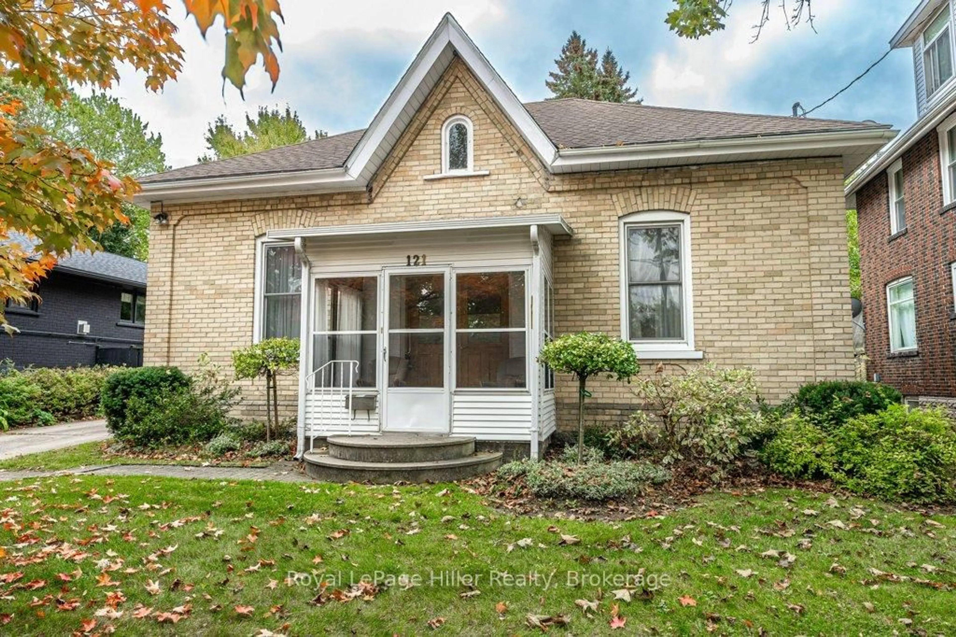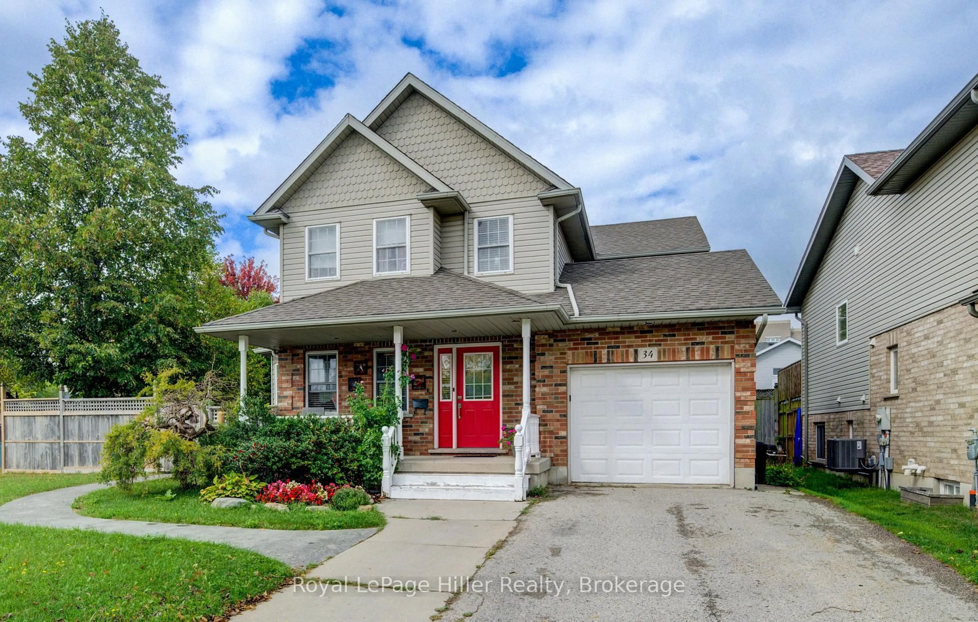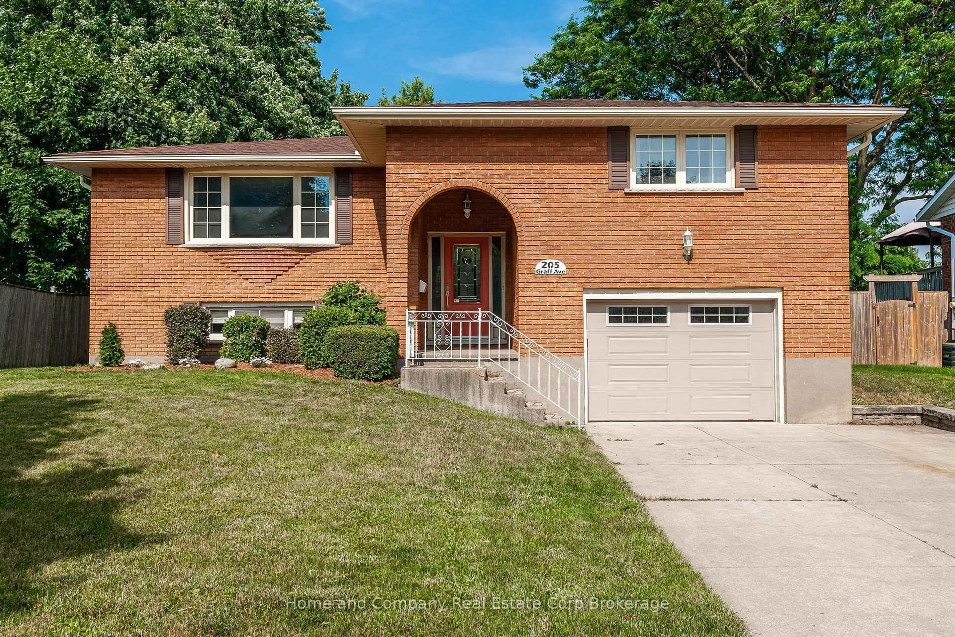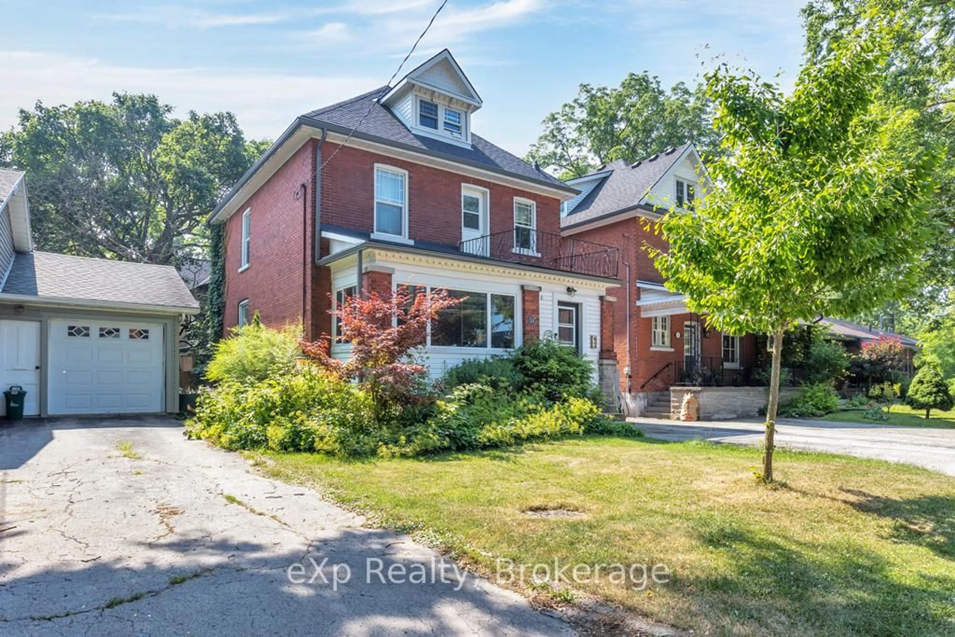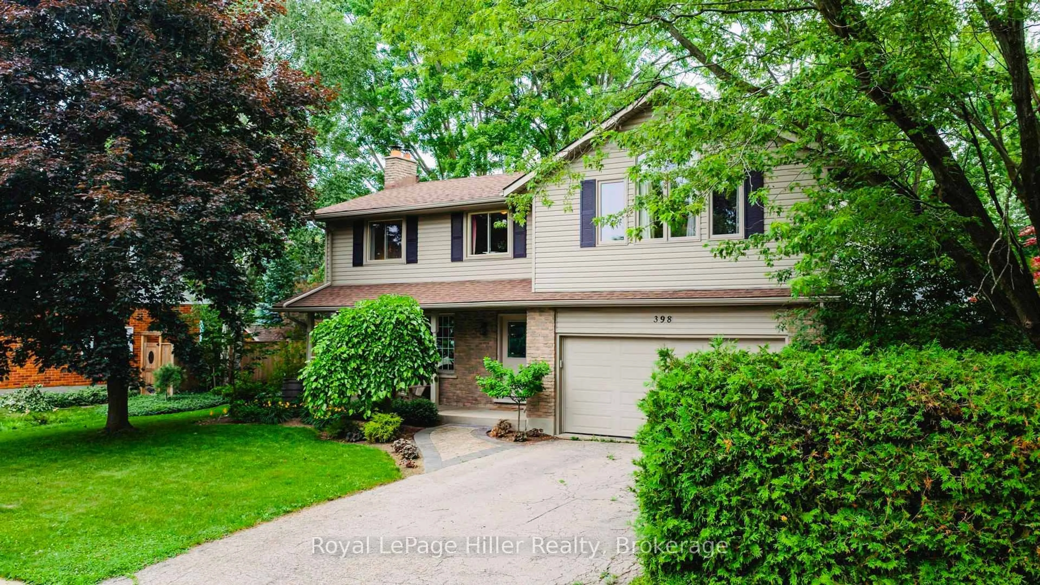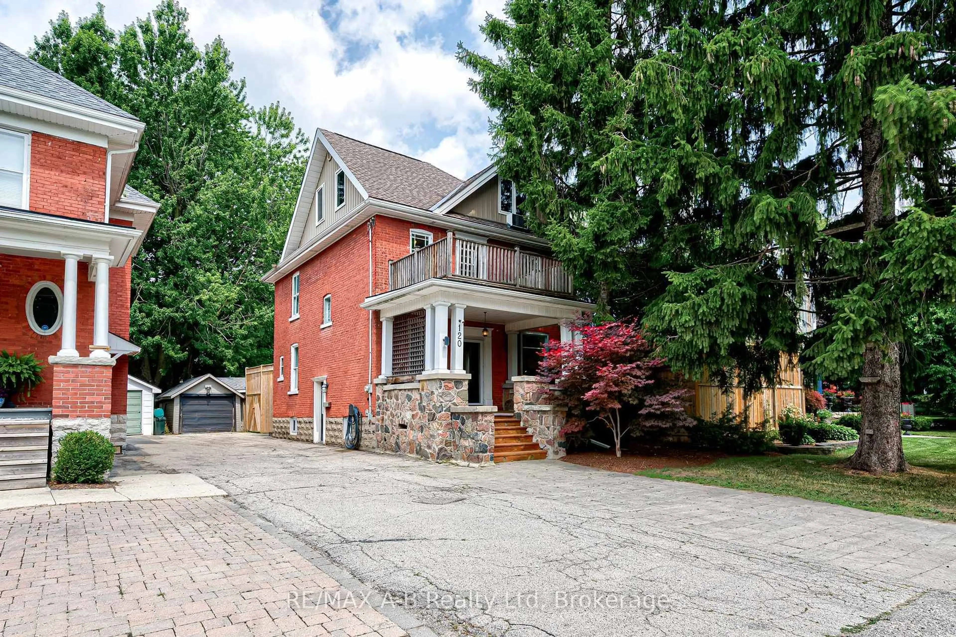Solid 4-Bedroom Brick Bungalow with In-Law Suite! Welcome to this solid 4-bedroom, 2-bathroom Brick Bungalow, offering great curb appeal and plenty of potential to make it your own! Situated on a spacious lot with a double-wide private driveway and attached single-car garage, this home has room for the whole family and then some. Enjoy your morning coffee on the covered front porch or entertain in the partially fenced backyard featuring mature trees and a concrete patio, perfect for summer BBQs. Inside, the main floor offers a large living room with a beautiful bay window (new in 2016), an eat-in kitchen with pantry, and three generous bedrooms with hardwood flooring under the carpet. A full 4-piece bathroom completes the main level. The finished basement offers excellent in-law potential with a separate entrance, eat-in kitchen, living room, bedroom, and 3-piece bathroom. The shared laundry is conveniently accessible from both the main floor and the in-law suite. Major updates include a new asphalt roof (2024) on both the home and garage. The interior is solid and functional, ready for your personal touch and updates. Don't miss this opportunity to own a well-built home with space, flexibility, and classic charm. Call your REALTOR today to book a private showing!
Inclusions: All appliances included in as is condition.
