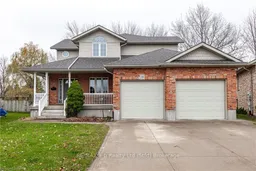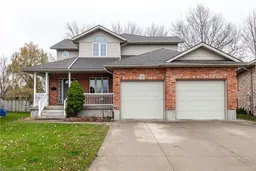Welcome to your dream home! This 3 bedroom beautiful home offers a blend of modern updates and charming features, perfect for both relaxation and entertaining.
Step into the inviting foyer, complete with built-in bookshelves for a warm and welcoming touch. The open-concept kitchen and living room create a central hub for the home, featuring a newer kitchen with stunning granite countertops, a spacious eat-in area, and an oversized fridge and freezer. Cozy up in the living room by the gas fireplace or step out onto the raised deck to enjoy the serene backyard view.
The primary bedroom is a retreat of its own, boasting a luxurious ensuite with a jetted tub, corner shower, walk-in closet, and linen closet. Two additional bedrooms and a thoughtfully designed laundry room with a live-edge shelf complete the main level.
The finished basement fully carpeted, is perfect for recreation or relaxation, with ample space for a pool table and more. Outside, you’ll find an entertainer’s paradise: an inground saltwater pool surrounded by a beautifully landscaped yard.
The attached garage offers unique functionality with space for two cars on one side and an extra-deep tandem space on the other. This extra space is framed in for lifting capability, for example a chain fall or a hoist can be installed.
Located in a desirable neighborhood close to amenities, this home is truly a must-see. Schedule your private viewing today!
Inclusions: Dishwasher, Dryer, Freezer, Garage Door Opener, Microwave, Pool Equipment, Refrigerator, Smoke Detector, Stove, Washer, Window Coverings





