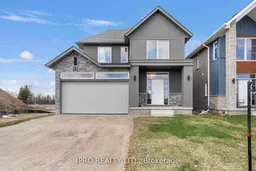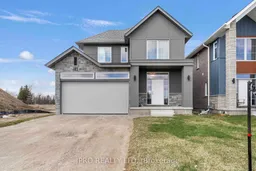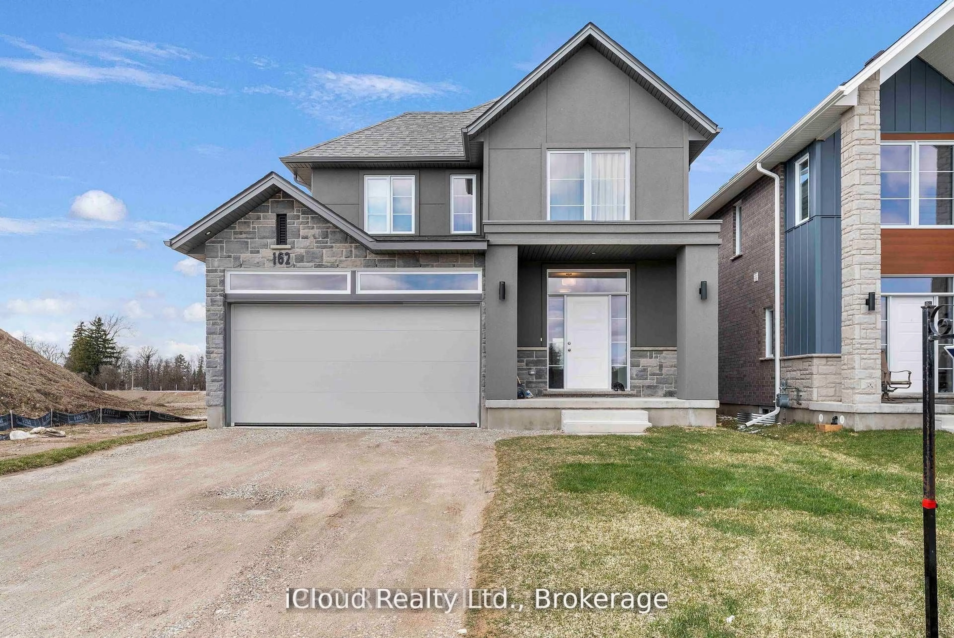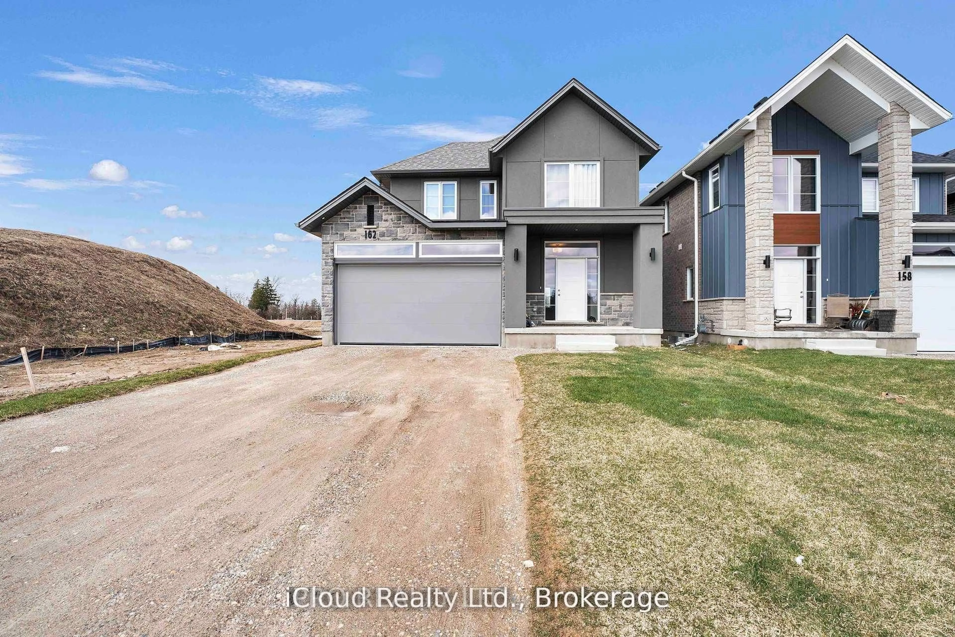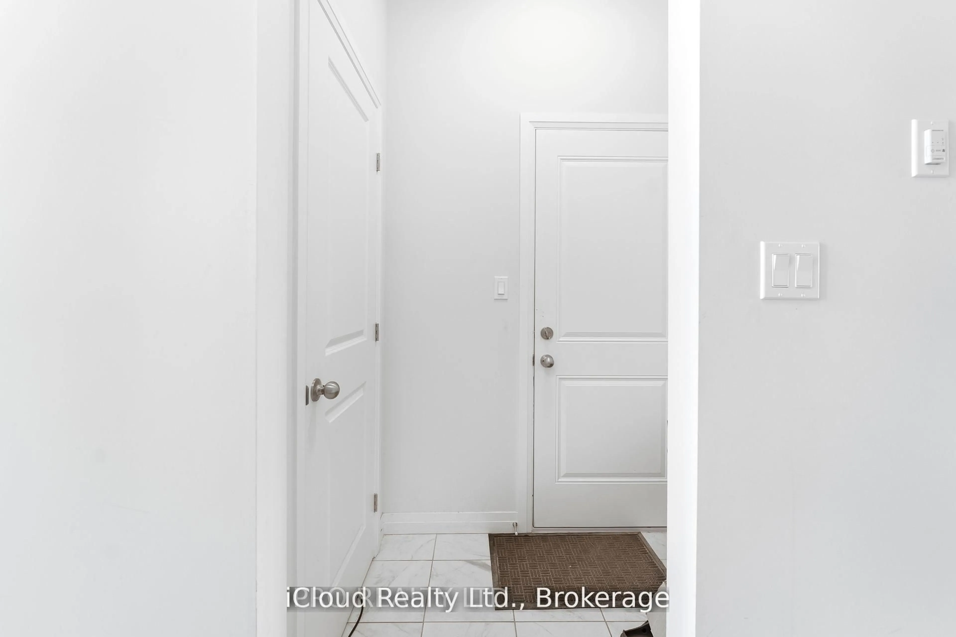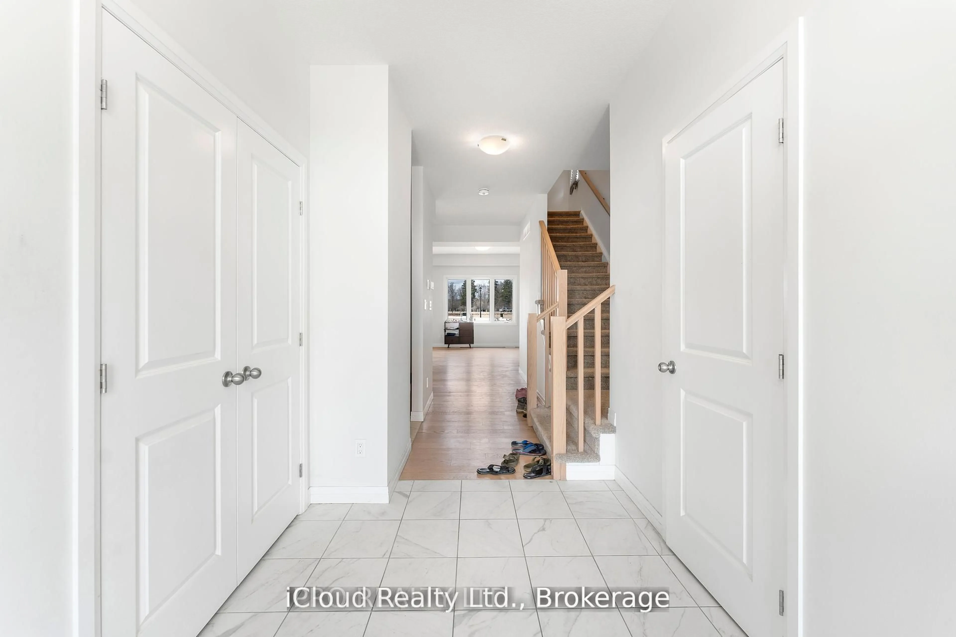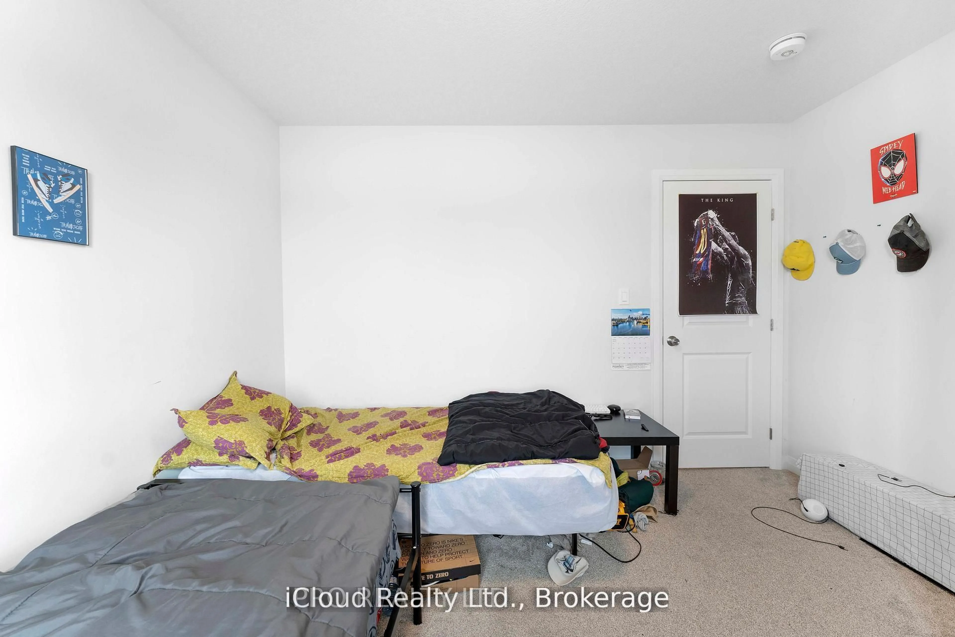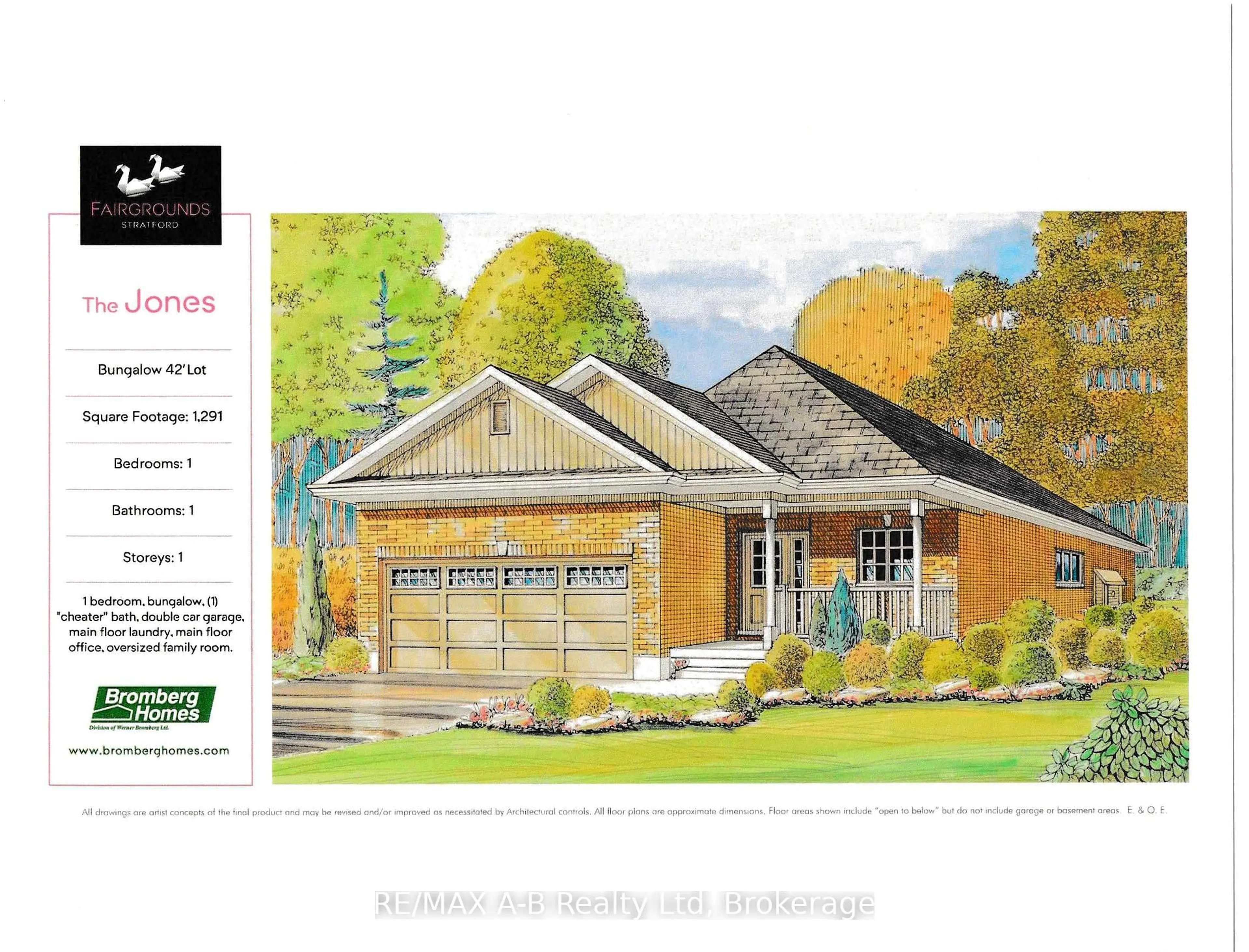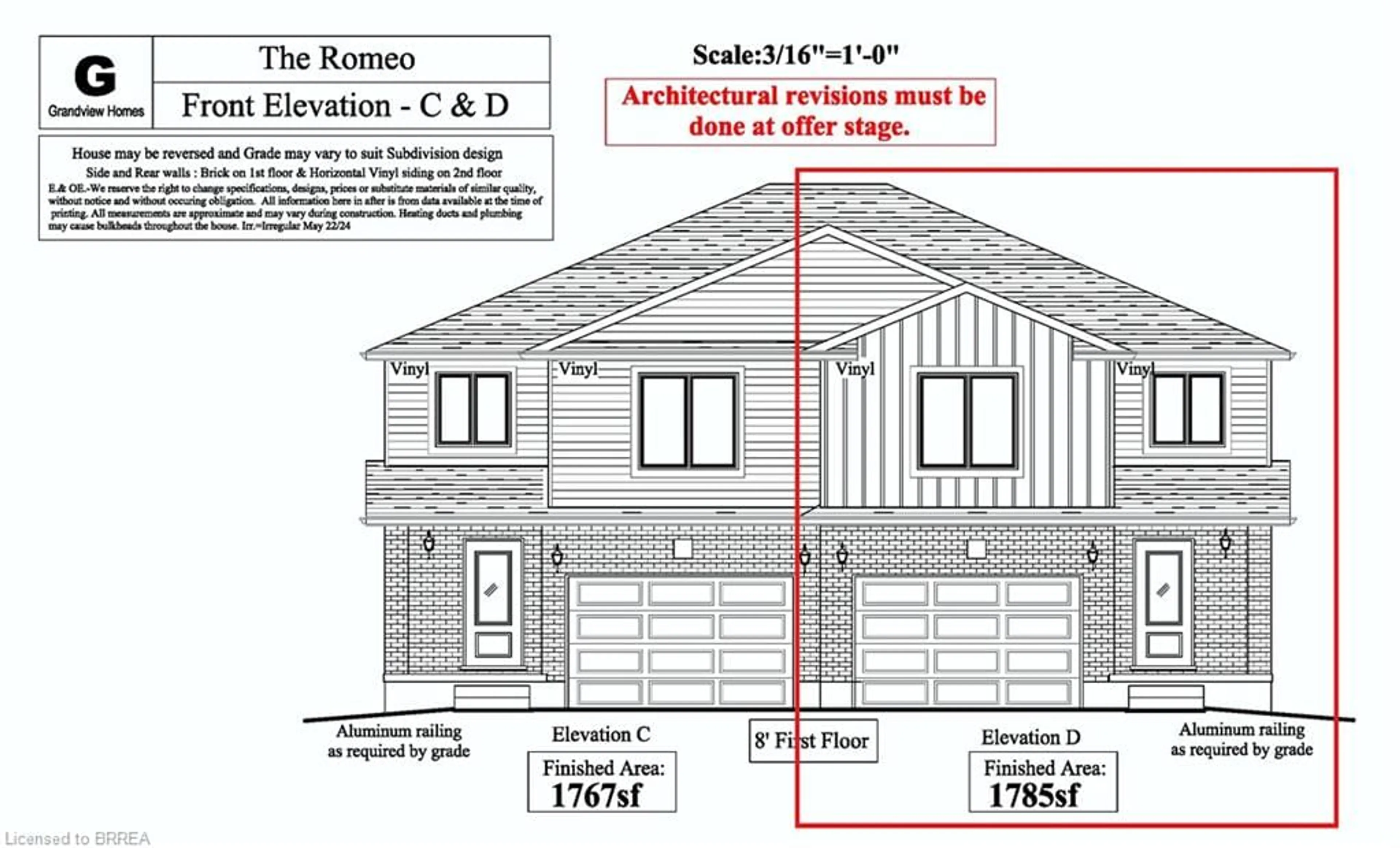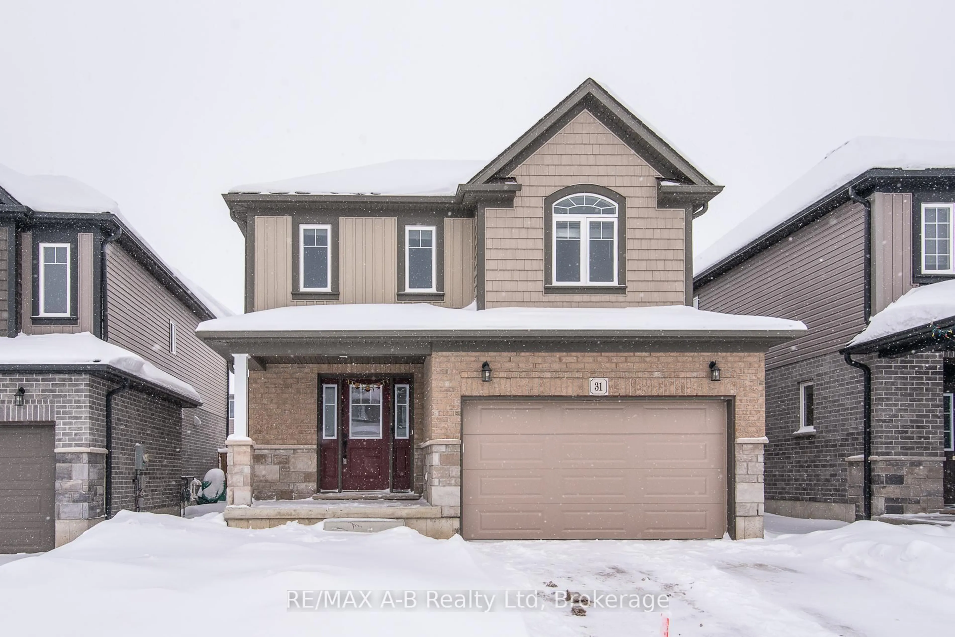162 Dempsey Dr, Stratford, Ontario N5A 0K5
Contact us about this property
Highlights
Estimated valueThis is the price Wahi expects this property to sell for.
The calculation is powered by our Instant Home Value Estimate, which uses current market and property price trends to estimate your home’s value with a 90% accuracy rate.Not available
Price/Sqft$466/sqft
Monthly cost
Open Calculator
Description
Beautiful two story detached home, by Ridgeview Homes. 1591 sq. ft. of well-designed living space. Features 3 spacious bedrooms and 2.5 bathrooms. The open concept living room, dining room and kitchen create a bright and airy atmosphere, perfect for both everyday living and entertaining. The primary bedroom is a true retreat, complete with a walk in closet and a private ensuite bathroom. Additional highlights include a double garage, covered porch and a full unfinished basement with separate entrance from builder (upgrade), a 3 pc. bathroom rough in, cold room, sump pump, big windows. The furnace, hot water tank (rental) nicely located in a corner to make full use of the space of the basement. Located just on the edge of Stratford, this home offers a peaceful setting while being just minutes away from the local amenities, shops and restaurants. 30 minutes to the great city of Kitchener & Waterloo.
Property Details
Interior
Features
Main Floor
Kitchen
3.81 x 2.68hardwood floor / Granite Counter
Powder Rm
3.52 x 0.94Ceramic Floor
Great Rm
6.43 x 3.56hardwood floor / Large Window
Exterior
Features
Parking
Garage spaces 2
Garage type Attached
Other parking spaces 4
Total parking spaces 6
Property History
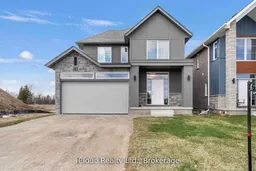 33
33