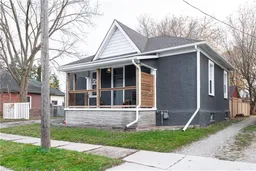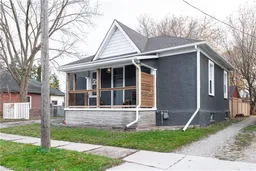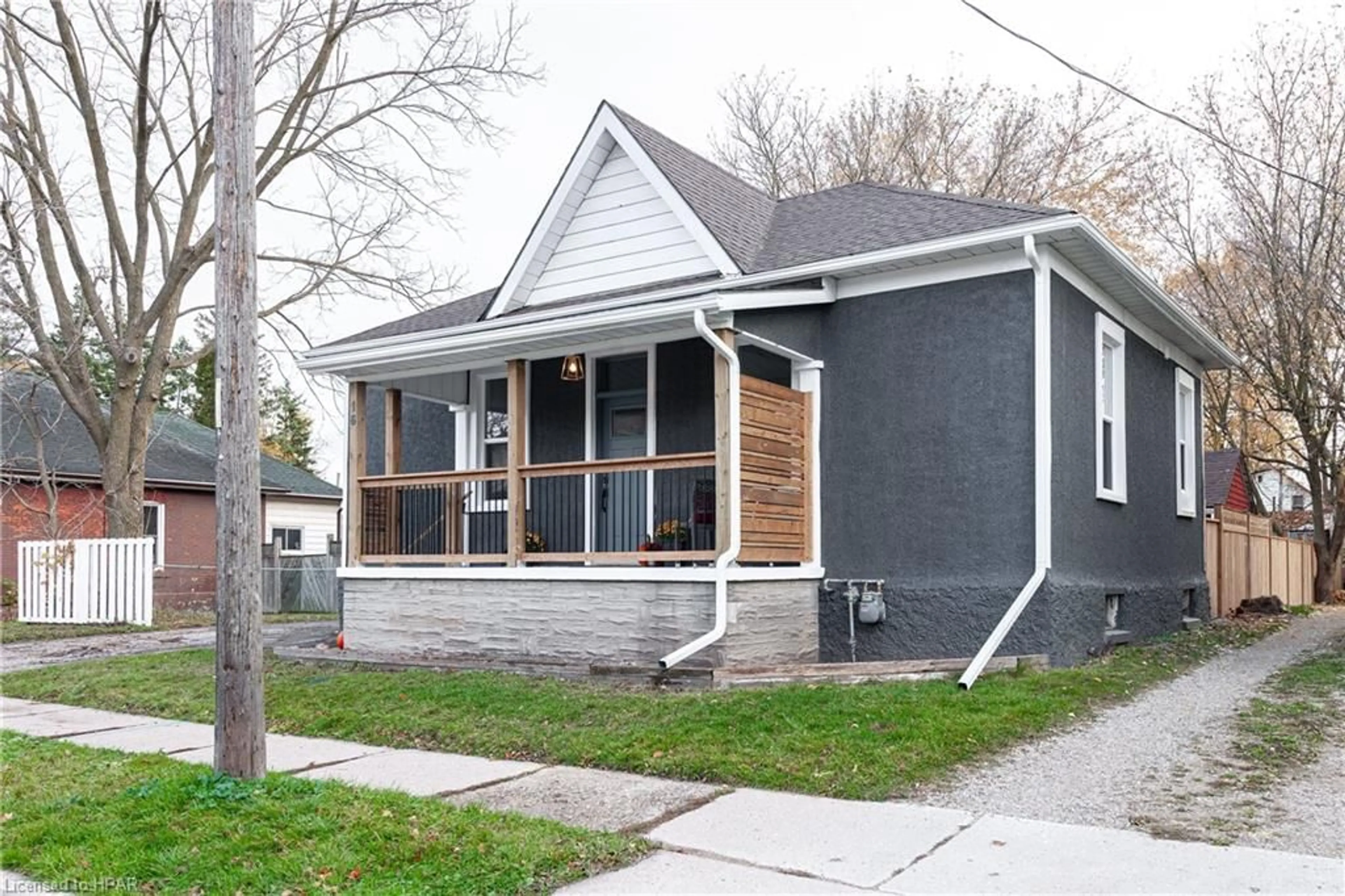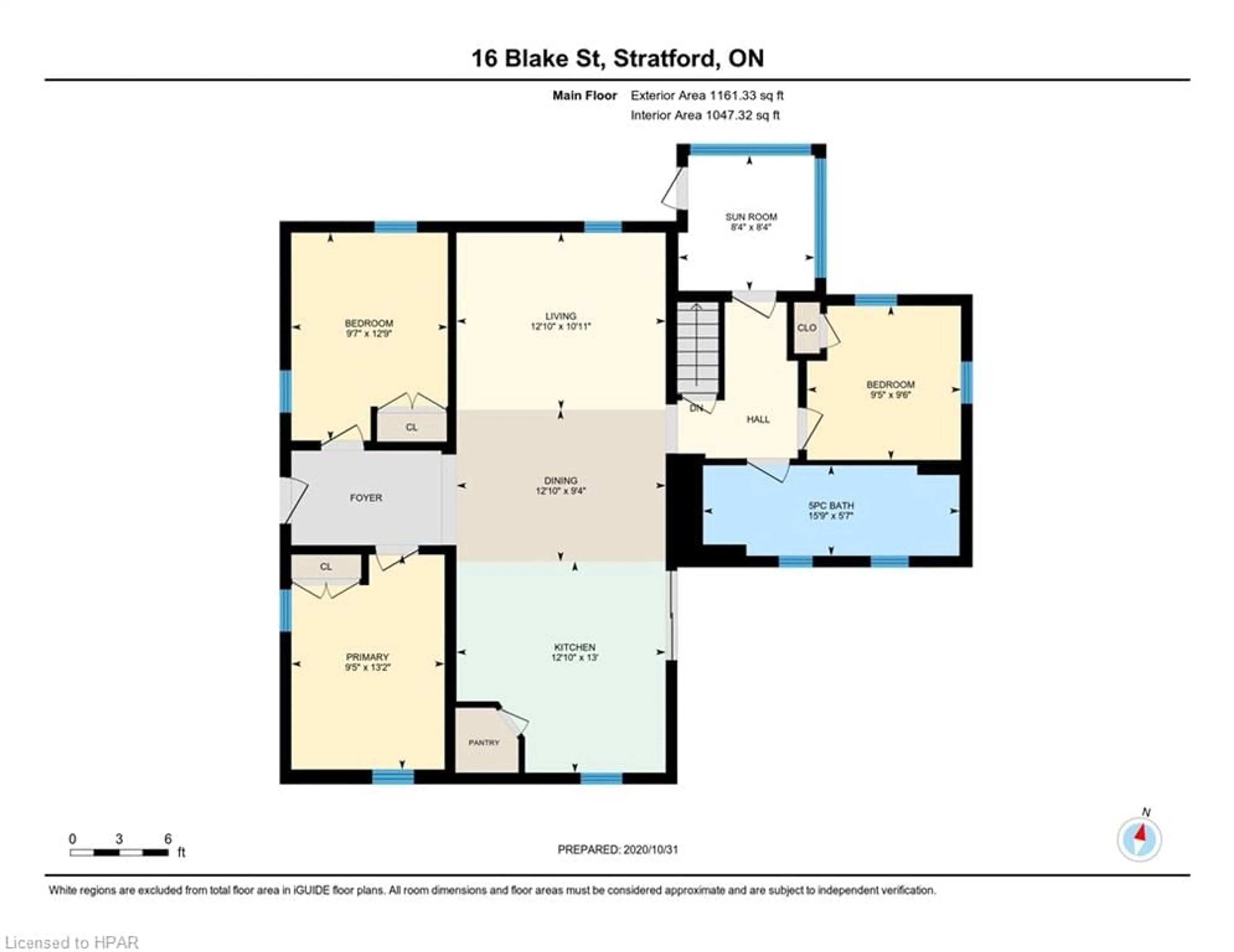16 Blake St, Stratford, Ontario N5A 2C3
Contact us about this property
Highlights
Estimated ValueThis is the price Wahi expects this property to sell for.
The calculation is powered by our Instant Home Value Estimate, which uses current market and property price trends to estimate your home’s value with a 90% accuracy rate.$520,000*
Price/Sqft$572/sqft
Days On Market13 days
Est. Mortgage$2,572/mth
Tax Amount (2024)$3,598/yr
Description
An exciting opportunity! This exquisite Cottage Style Bungalow located in the heart of Stratford ON offers a blend of timeless charm and modern luxury. With 3 bedrooms and a 5 piece bathroom, main floor laundry and an open-concept layout seamlessly connecting the kitchen, dining, and living areas. Making yourself at home here will be a breeze! You’ll also find high ceilings, an updated kitchen with quartz countertops, a walk-in pantry, custom shelving - complete with all appliances. Just off of the kitchen you’ll find sliding doors leading to a private outdoor area and a large fenced in back yard. There is an attached garage with 1 parking space and ample room for additional parking spots in the asphalt driveway. Renovations on this home were completed in late 2020 - with further opportunity to expand the dwelling to a multiunit on this large lot. This house was rezoned in 2022 to R3. Approved building plans and drawings for an addition onto the current home and a garage on the property have been obtained. Next steps are summarized in a document by The City of Stratford, including: obtaining permits. Sellers are open to handing over drawings and approvals if desired by buyer. This home is move in ready with plenty of opportunity for expansion for an investment or personal use - and is conveniently located within walking distance to Stratford's vibrant Downtown!
Property Details
Interior
Features
Main Floor
Bedroom
12.09 x 9.07Dining Room
9.04 x 12.1Living Room
10.11 x 12.1Kitchen
13 x 12.1Exterior
Features
Parking
Garage spaces 1
Garage type -
Other parking spaces 4
Total parking spaces 5
Property History
 46
46 46
46



