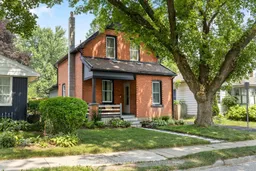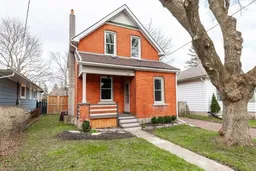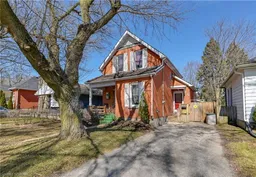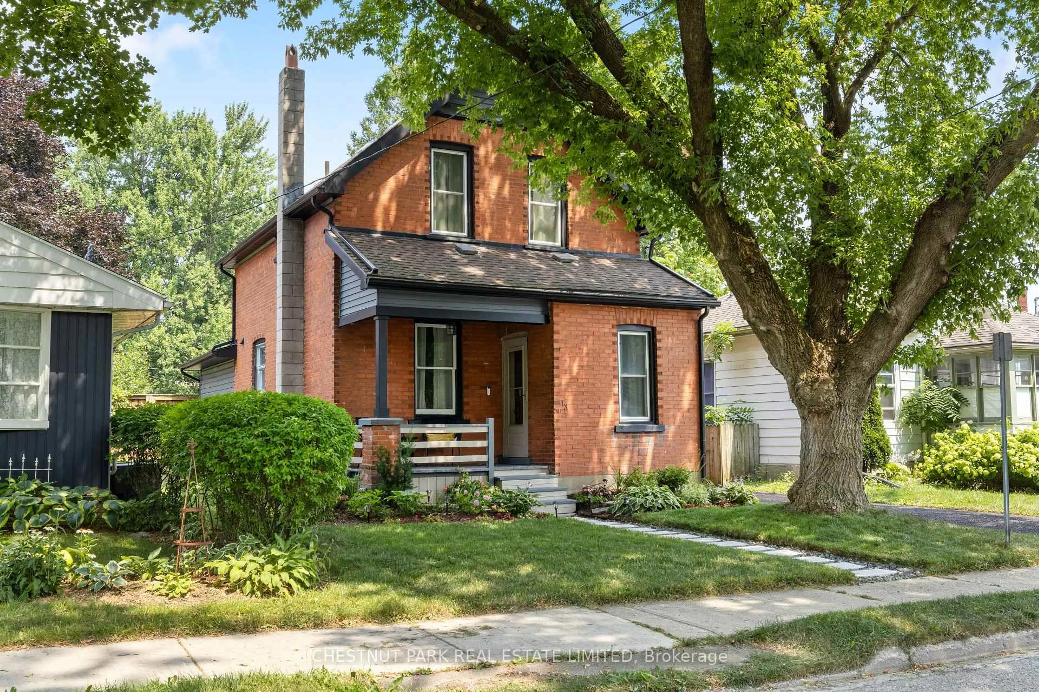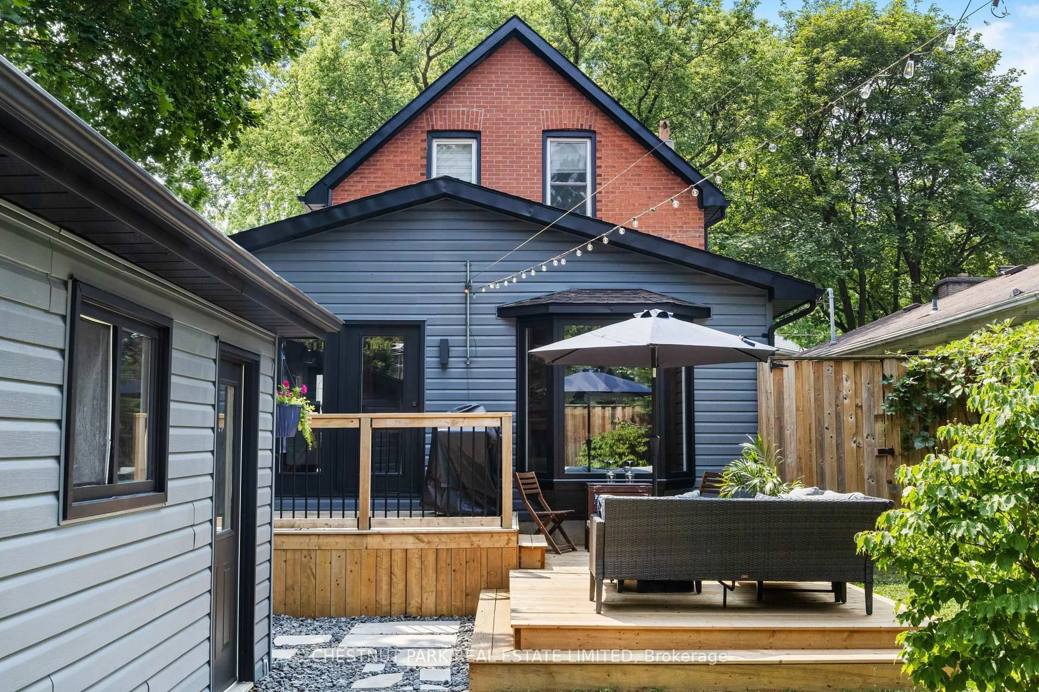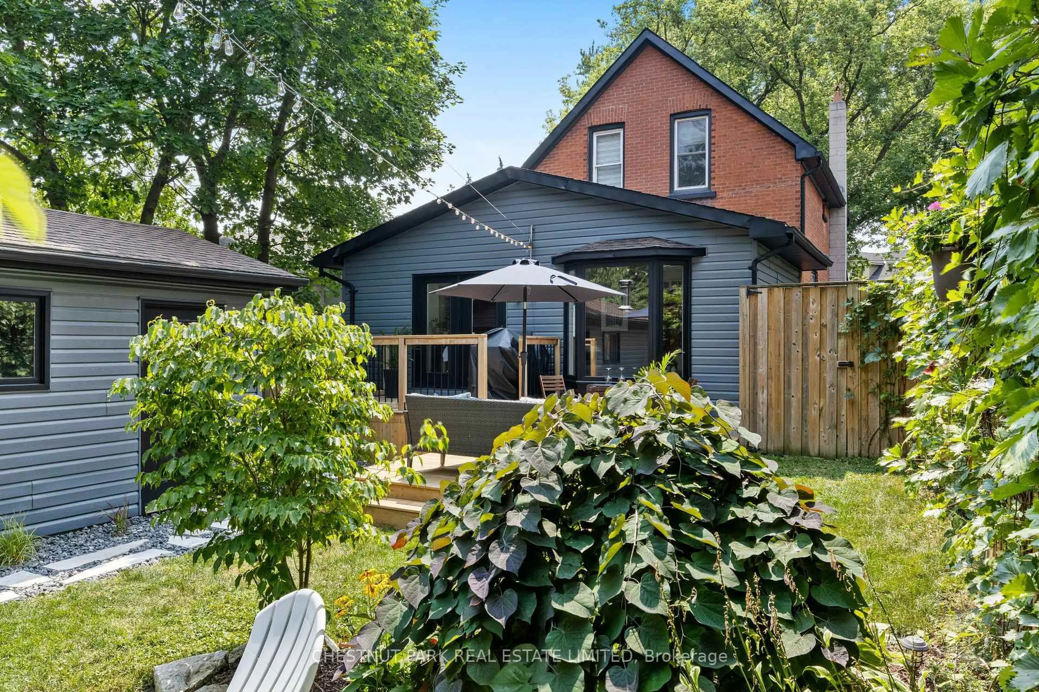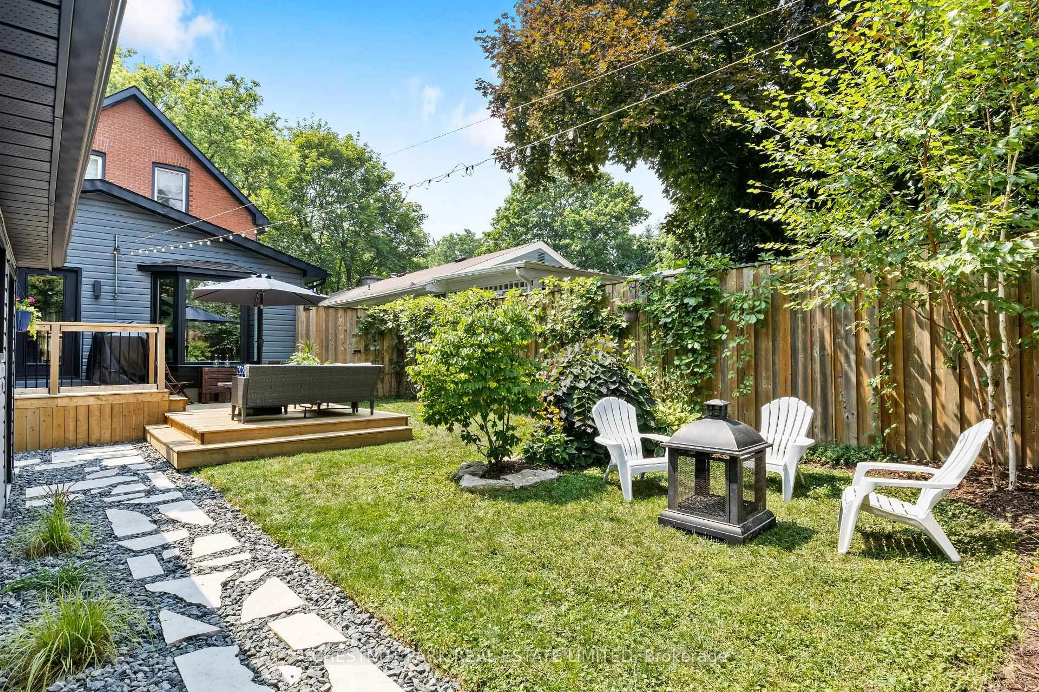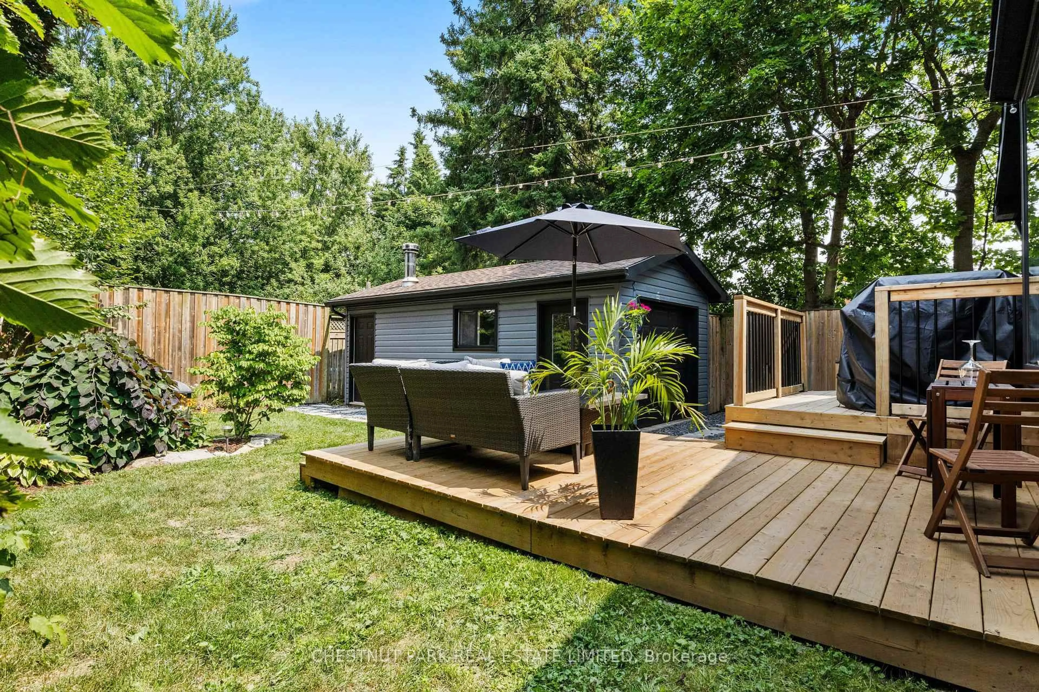13 Princess St, Stratford, Ontario N5A 6C5
Contact us about this property
Highlights
Estimated valueThis is the price Wahi expects this property to sell for.
The calculation is powered by our Instant Home Value Estimate, which uses current market and property price trends to estimate your home’s value with a 90% accuracy rate.Not available
Price/Sqft$436/sqft
Monthly cost
Open Calculator
Description
Welcome to 13 Princess Street, where Stratford's heritage and modern elegance meet in perfect harmony. Built in 1900 and lovingly restored, this red-brick residence is nestled on a quiet, tree-lined street in the sought-after North Shore-just moments from the Avon River, the Festival Theatre, and the city's vibrant cafes and boutiques. A gracious covered porch sets the tone for what's inside-inviting, graceful, and timeless. Beyond the front door, soaring 9-foot ceilings and warm hardwood floors create a sense of openness and flow throughout the main level. The living and breakfast rooms offer intimate spaces for entertaining or quiet mornings, complemented by a convenient two-piece powder room for guests. Upstairs, three thoughtfully scaled bedrooms and a four-piece bath offer comfort and flexibility, ideal for a couple seeking a guest room and a dedicated workspace. At the heart of the home, the updated kitchen blends modern efficiency with classic design, leading seamlessly to a spectacular 300 sq. ft. rear addition-a vaulted dining and family area filled with natural light from skylights and French doors. Step outside to a private, fully-fenced backyard surrounded by mature trees-an outdoor retreat for summer dinners and quiet reflection. The restored detached garage provides heated workshop space for creative pursuits, fitness, or year-round hobbies, while a two-car driveway and side entrance enhance convenience. This is more than a home-it's a way of living. Morning walks along the river, evenings at the theatre, and weekends spent exploring Stratford's celebrated culinary scene-all from the comfort of your own historic sanctuary.
Property Details
Interior
Features
2nd Floor
3rd Br
2.57 x 4.5hardwood floor / Closet
2nd Br
3.44 x 2.78Hardwood Floor
Primary
3.44 x 2.74Hardwood Floor
Exterior
Features
Parking
Garage spaces 1
Garage type Detached
Other parking spaces 1
Total parking spaces 2
Property History
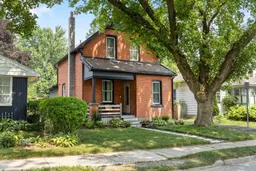 46
46