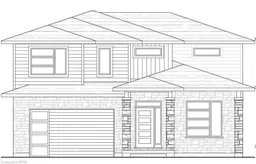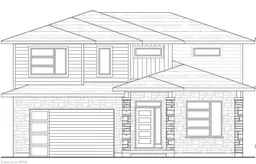Pinnacle Quality Homes presents its newest Model "The Weston" on Lot #39 in Phase 4
of "Countryside Estates". This 2426 sq. ft. Energy Star Rated 2 storey home boasts
4 bedrooms + Den, 3 baths and a spacious yet functional open concept design perfect
for families. 9' ceilings on main level; custom kitchen with island and built-in
corner pantry; living room features a natural gas fireplace and french doors
leading to large covered (concrete) deck; dining area with vaulted LED accented
ceiling; main floor laundry/mudroom; master bed w/walk-in closet and 5 piece
ensuite with walk-in tiled shower & free-standing tub. Central Air; Central Vac;
Water Softener; BBQ quick-connect gas line; 2 car attached garage with openers
(fully insulated/dry walled and primed); fully sodded lot. Flexible closing date,
this stunning family home is to be built. Call for more information / other plan
options available in Phase #4, or custom design your own! Limited Lots Remaining.
Inclusions: Carbon Monoxide Detector, Central Vacuum, Garage Door Opener, Smoke Detector





