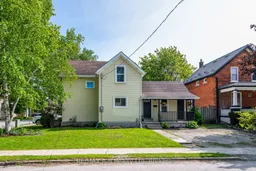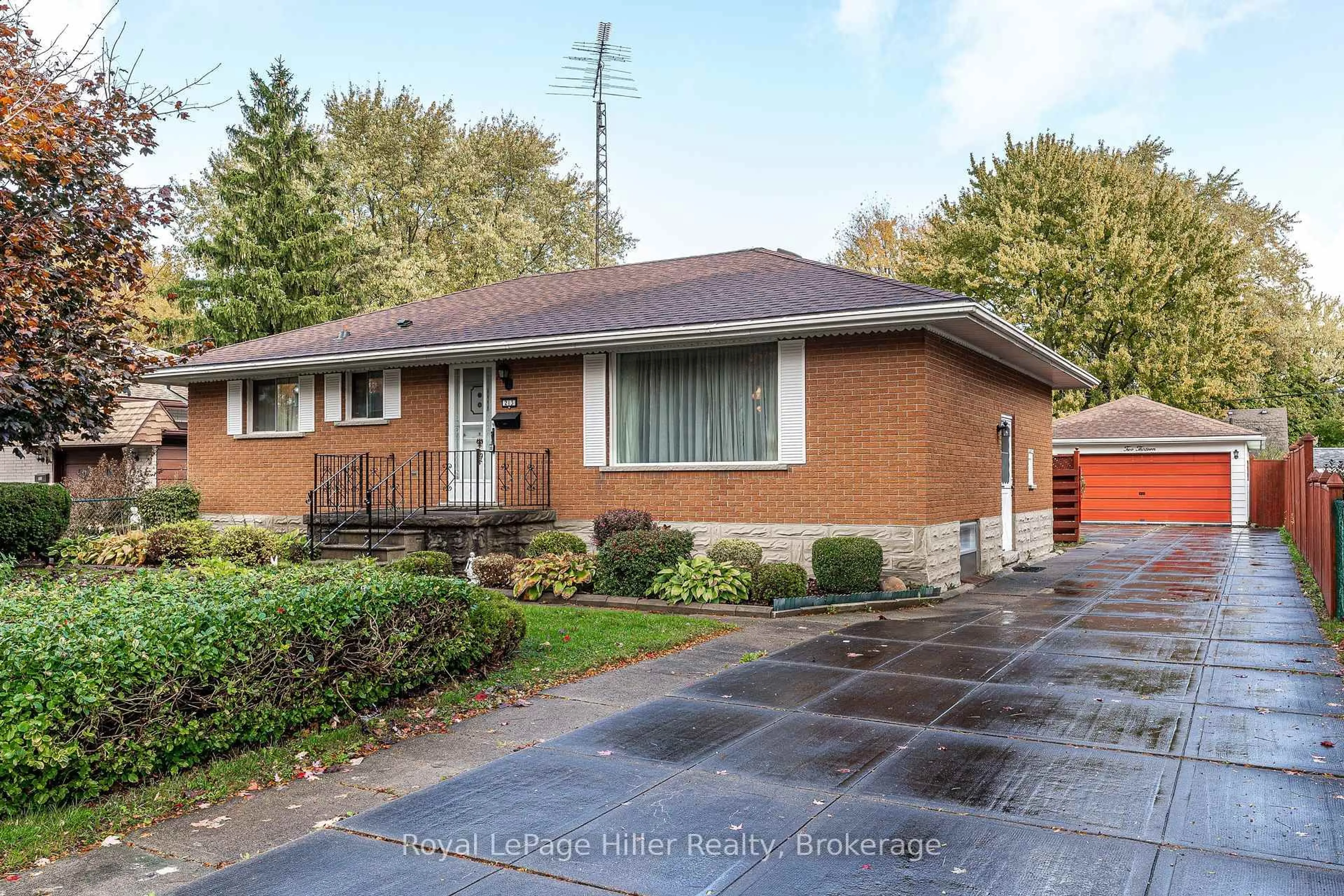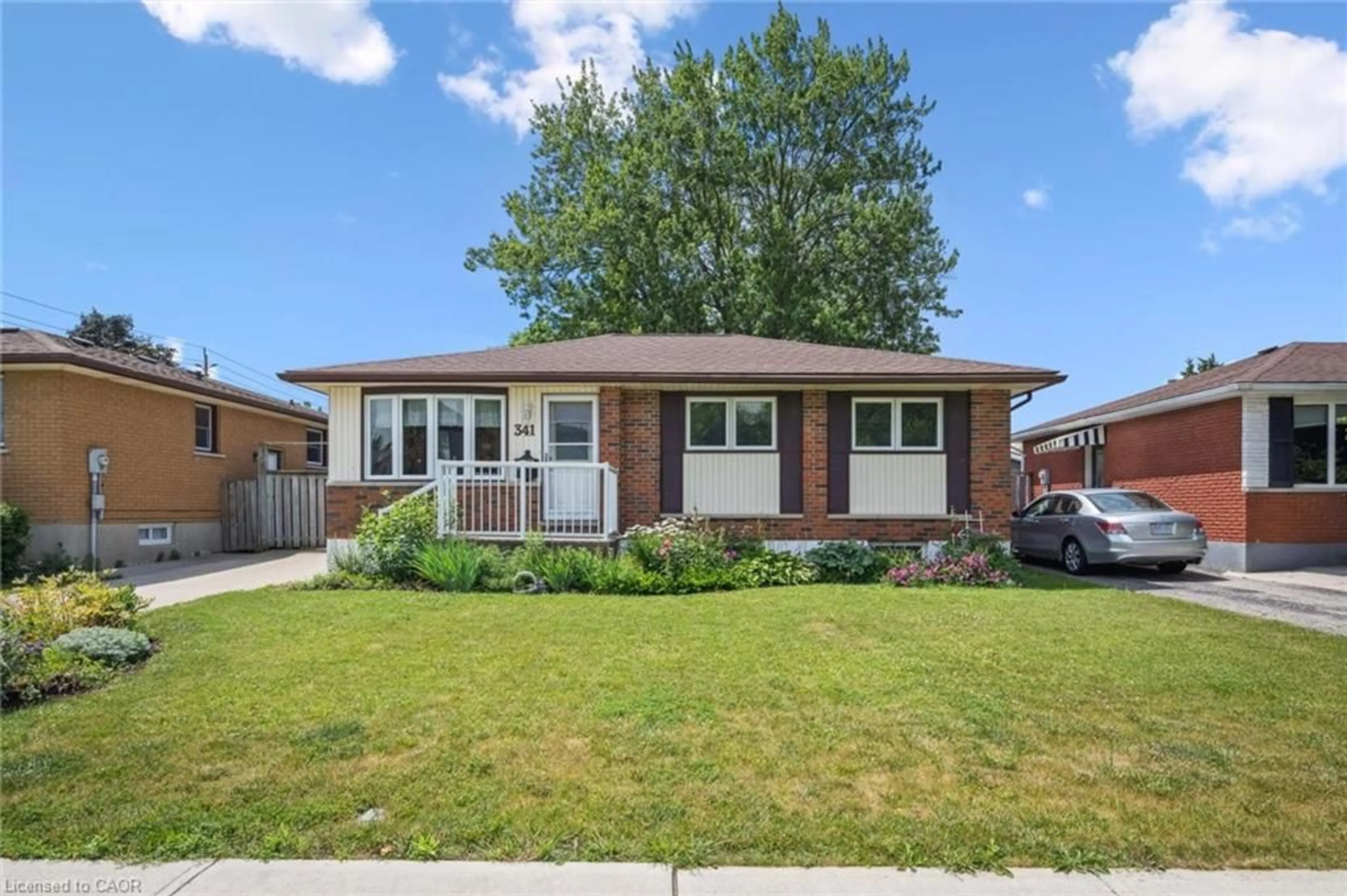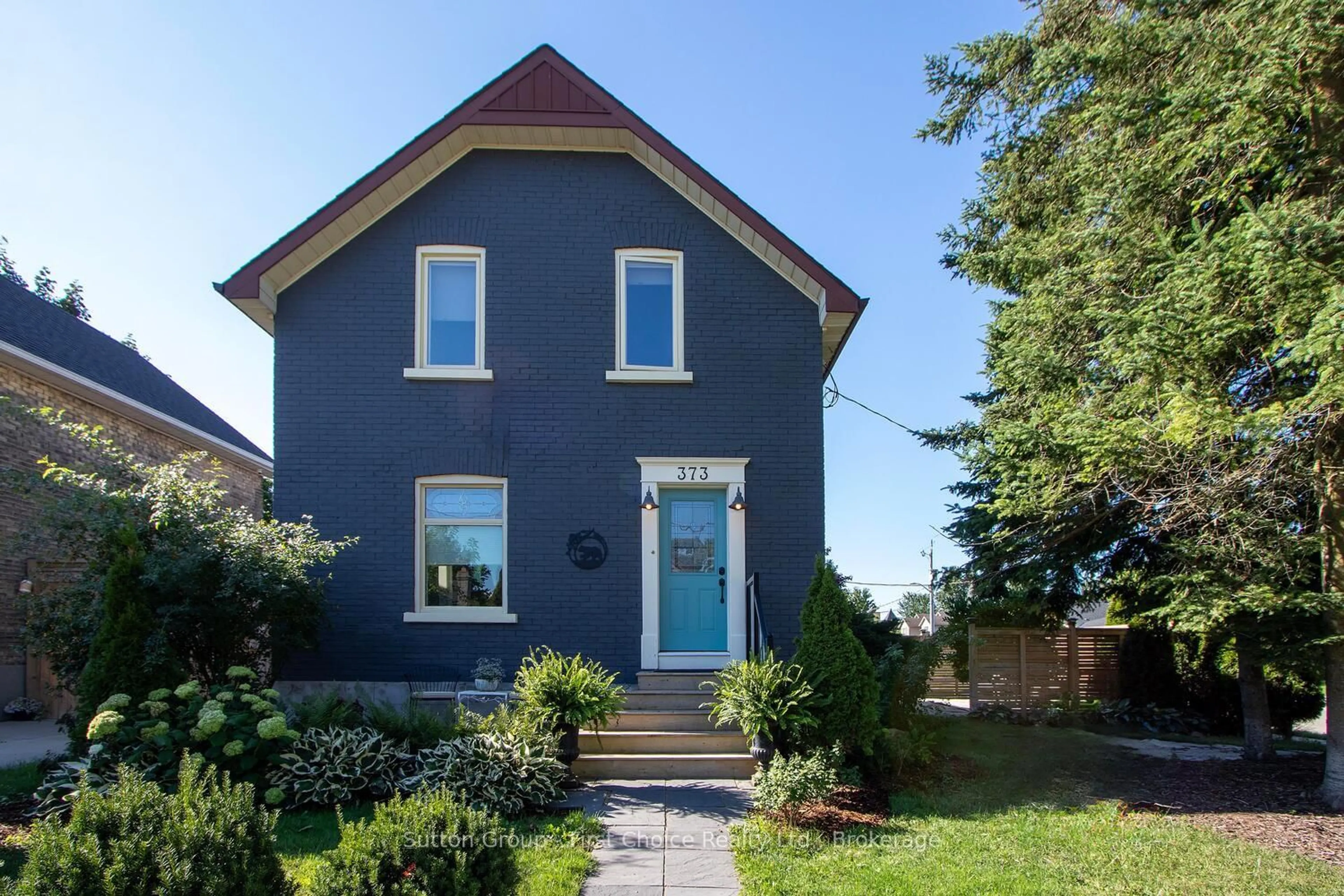Exquisitely Renovated 3-Bed, 2-Bath Charmer. A Rare Gem of Comfort & Style. Fall in love with this stunningly transformed character home that flawlessly blends timeless elegance with modern luxury. Boasting 3 beautifully appointed bedrooms and 2 designer-inspired bathrooms, this home is a true sanctuary for refined living. The heart of the home is the gorgeous, brand-new kitchen featuring an abundance of sleek cabinetry, countertops, and stainless steel appliances (fridge, stove, dishwasher). The open-concept layout creates a seamless flow between the kitchen, dining, and living spaces, perfect for entertaining or relaxed everyday living. Step into the sun-kissed mudroom with cathedral ceiling thoughtfully designed with a large closet and a laundry area and 3 pcs bath. At the front, an enchanting porch welcomes you with charm, while at the back, a private, fully fenced oasis awaits complete with a generously sized deck, ideal for alfresco dining, summer soirées, or quiet mornings with coffee. Additional highlights include: large number of pot lights, lovely floors, all new windows, almost new gas furnace. Two-car wide driveway, Chic modern finishes throughout Cozy, ultra-private backyard retreat Perfect blend of character, comfort, and sophistication. Whether you're hosting elegant dinner parties or simply enjoying the peaceful ambiance of your own backyard, this one-of-a-kind residence delivers style, serenity, and substance in equal measure. Quick Possession Available. Walking distance to all essential amenities.
Inclusions: Fridge, stove, dishwasher
 30
30





