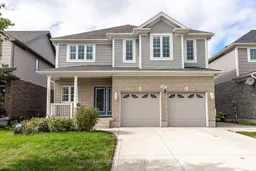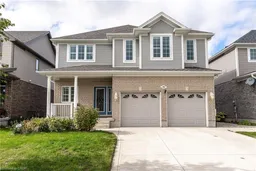This larger-than-expected family home is ideally situated in Stratfords west end, close to grocery stores, schools, and convenient commuting routes. Step inside to a wide foyer and an open-concept layout that seamlessly connects the living, dining, and kitchen areas, perfect for everyday living and entertaining. The kitchen features sleek Samsung appliances and a handy pantry for extra storage, while the living room offers a cozy gas fireplace. Custom California shutters throughout add a touch of elegance. Off the attached two-car garage, you'll find a well-designed mudroom. Enjoy main-floor laundry and a convenient 2-piece bathroom. Upstairs is the true highlight; spacious family room over the garage provides an ideal retreat or gathering space for the family. Three comfortable bedrooms include a generous primary suite with a private ensuite and double closets. A full 4-piece bathroom completes the upper level. Outside, enjoy the extra-large, fully fenced yard with a concrete patio, plus a double concrete driveway that offers plenty of parking. The unfinished basement with bathroom rough-in, provides endless potential for customization. Stylish and move-in ready, this home offers space, comfort, and convenience on a desirable street.
Inclusions: Fridge, Stove, Dishwasher, Washer, Dryer, Custom California Shutters, Garage Door Opener





