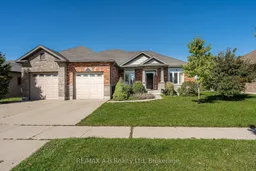Spacious bungalow with a thoughtfully designed floor plan, offering over 2,500 sq ft of finished living space. Located on quiet Millson Crescent, this home backs onto a private setting and is just steps from scenic walking trails. The main floor features three bedrooms, including a generous primary suite with a 4-piece ensuite and walk-in closet. A bright, functional kitchen opens to a fully fenced backyard, perfect for outdoor enjoyment, and is complemented by a dining area and a cozy living room with a gas fireplace. The fully finished basement offers great versatility with in-law suite potential or extended family space. It includes a 3-piece bathroom, a large rec room with a second gas fireplace, ample storage, and space for up to three additional bedrooms or home offices. A second staircase from the oversized garage adds convenience and accessibility. Click on the virtual tour link, view the floor plans, photos and YouTube link and then call your REALTOR to schedule your private viewing of this great property!
Inclusions: Fridge, stove, dishwasher, washer, dryer, existing window covering and light fixtures, garage door opener and remote, central vac and attachments, hot tub. (All appliances are in working order but are considered 'as-is')




