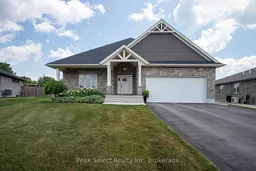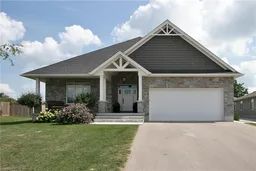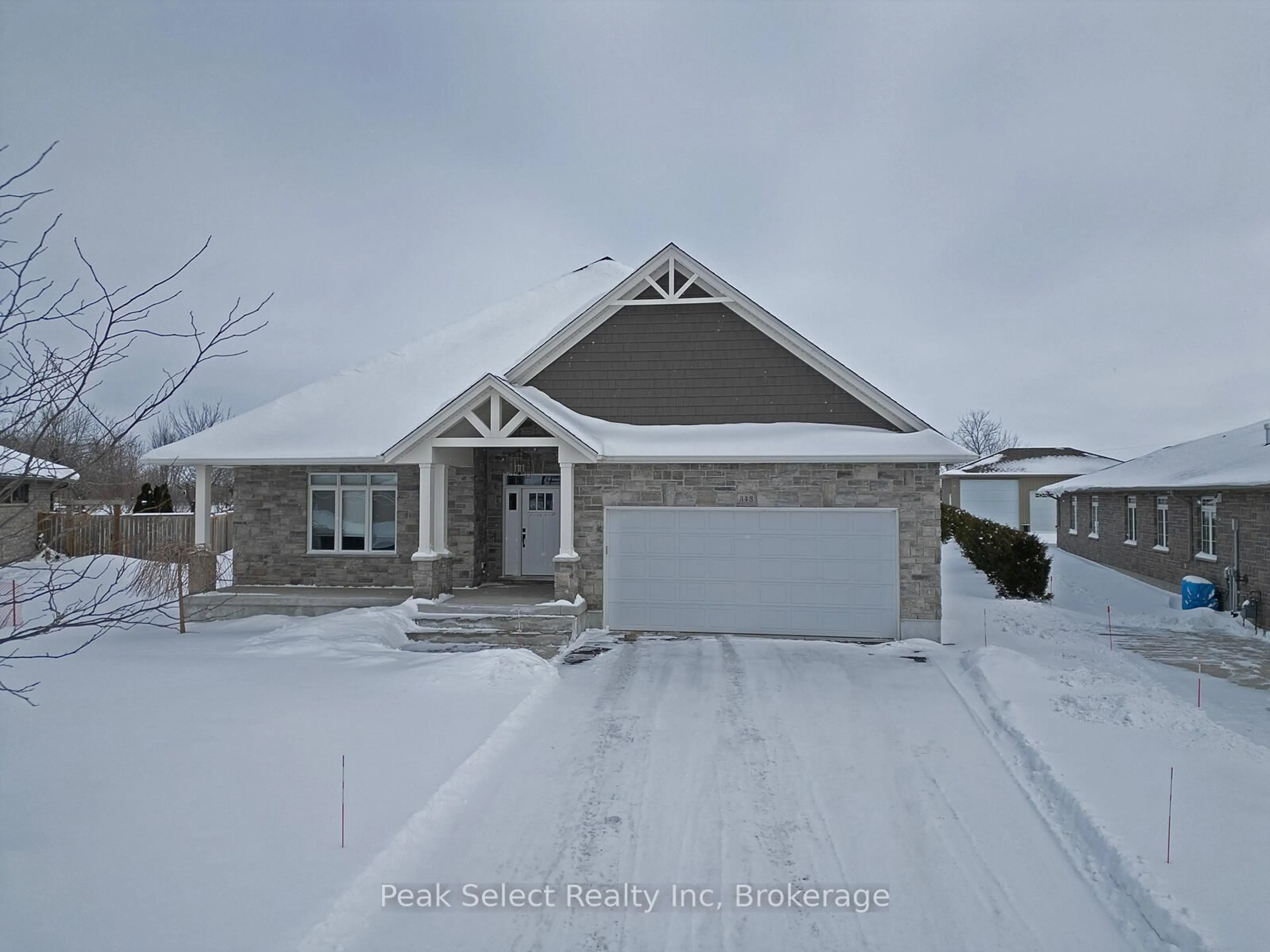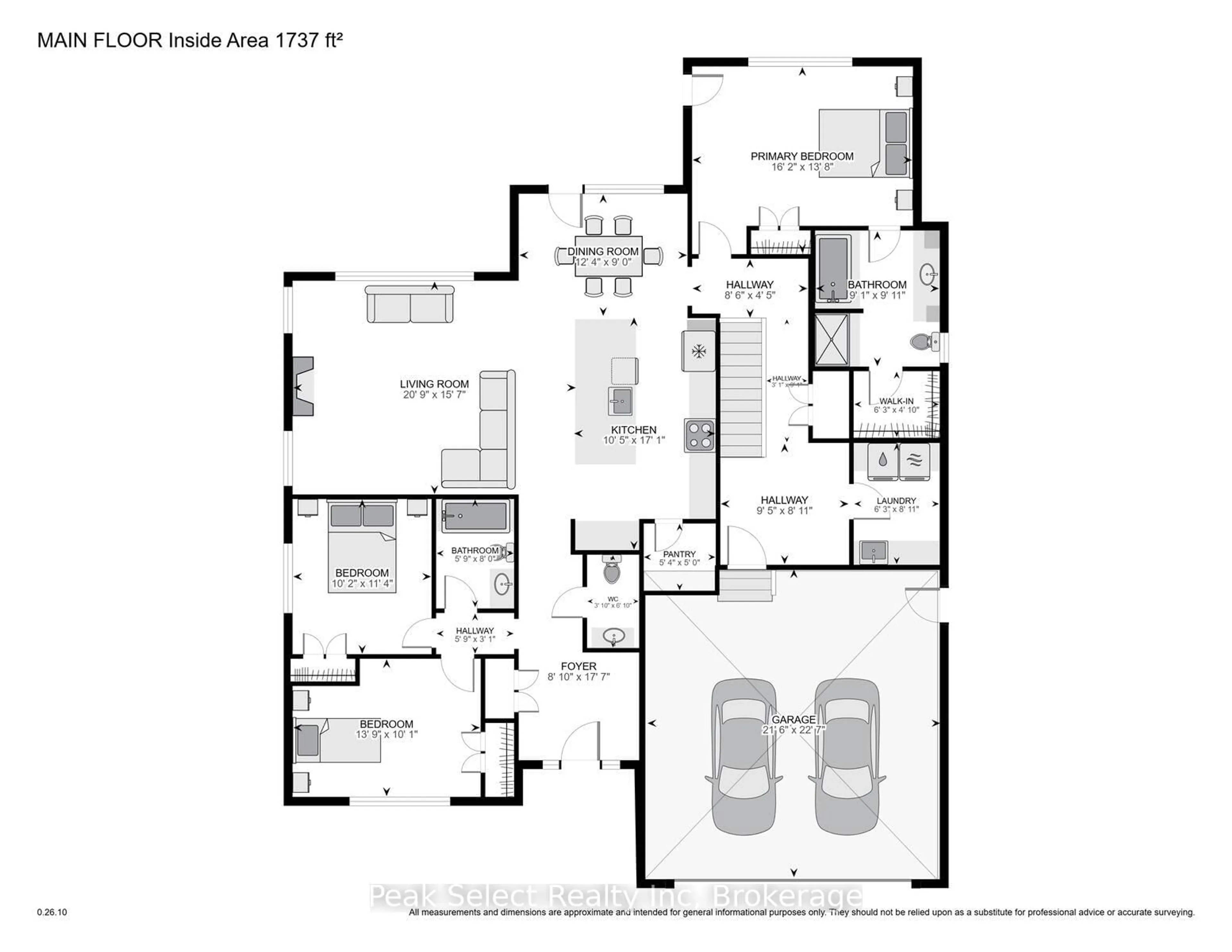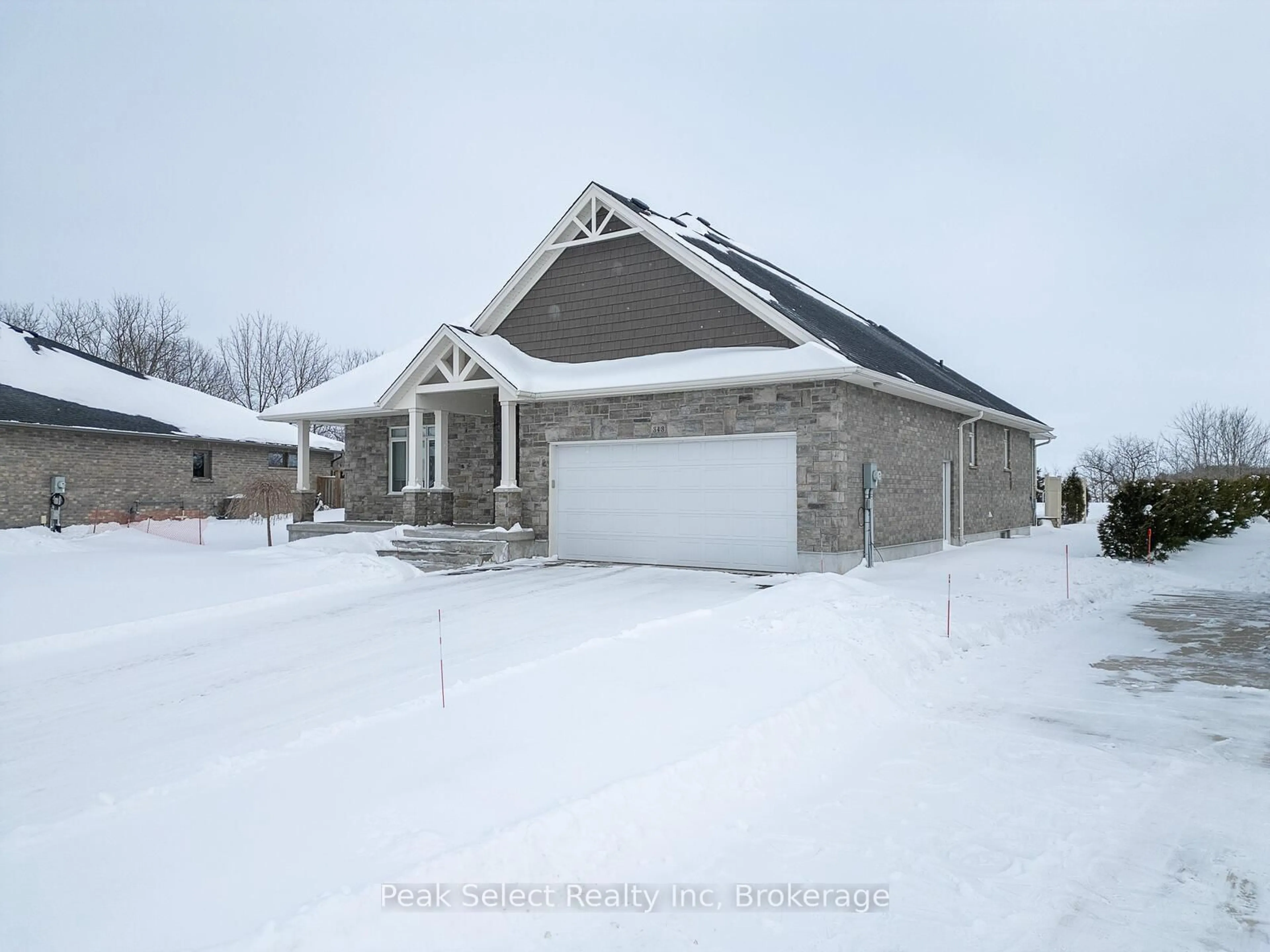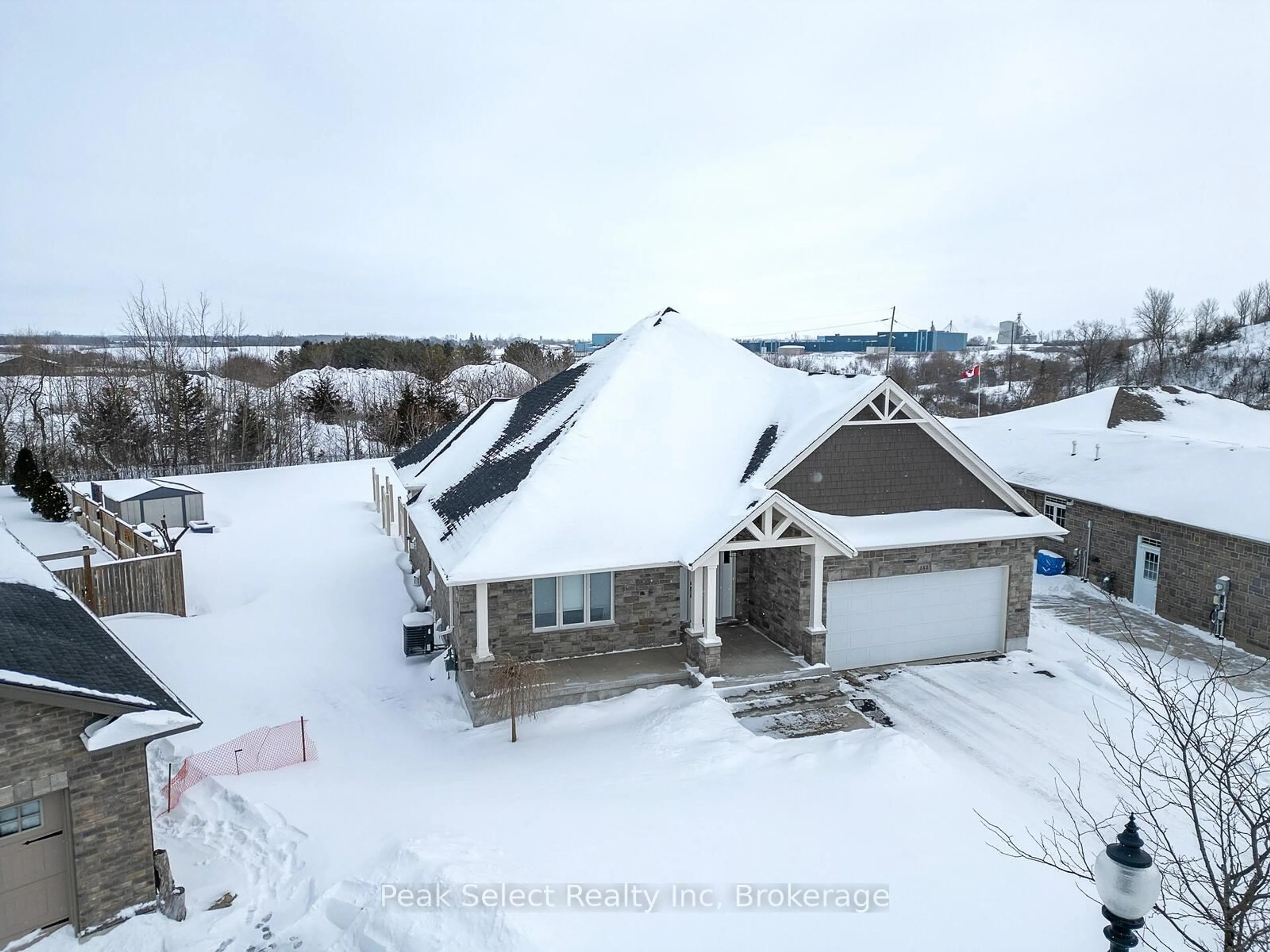343 TRACY St, St. Marys, Ontario N4X 0B4
Contact us about this property
Highlights
Estimated valueThis is the price Wahi expects this property to sell for.
The calculation is powered by our Instant Home Value Estimate, which uses current market and property price trends to estimate your home’s value with a 90% accuracy rate.Not available
Price/Sqft$521/sqft
Monthly cost
Open Calculator
Description
Nestled in a tranquil cul-de-sac, this exceptional bungalow truly stands out. Built in 2018, it boasts an impressive pie-shaped lot of just under half an acre and offers a remarkable 4,519 square feet of finished living space 2,411 square feet on the main floor and a fully finished lower level of 2,108 square feet, with potential for an in-law suite. Thoughtfully designed for both daily living and entertaining, the open-concept main level features smooth ceilings, recessed lighting, and gleaming hardwood floors throughout. The chef-inspired kitchen serves as the heart of the home, equipped with an oversized island, abundant cabinetry, a walk-in pantry, and generous counter space. This space flows seamlessly into the dining area and a welcoming living room, complete with a gas fireplace. Oversized windows frame serene views of the beautifully landscaped backyard, filling the home with natural light. The private primary retreat is a true sanctuary, featuring a spa-like ensuite with a Coni marble shower base, a frameless glass door, and a walk-in closet, along with its own access to the backyard, perfect for morning coffee or evening relaxation. Two additional bedrooms and a stylish 4-piece bathroom are conveniently located at the front of the home. The finished lower level continues to impress, showcasing oversized lookout windows, a spacious family room with a gas fireplace, a wet-bar-ready area, two additional bedrooms, a full bathroom, and ample storage-ideal for teens, guests, or multigenerational living. Step outside to enjoy your private backyard oasis, featuring a newly constructed expansive patio, professionally landscaped grounds, and a hot tub for year-round relaxation. With 5 bedrooms, 3.5 bathrooms, and endless space to live, gather, and grow, this remarkable home offers the lifestyle you've been waiting for-just steps away from schools, parks, trails, the recreation centre, and downtown St. Marys!
Property Details
Interior
Features
Main Floor
Foyer
2.69 x 5.35Kitchen
3.18 x 5.2Dining
3.76 x 2.74Living
6.32 x 4.76Exterior
Features
Parking
Garage spaces 2
Garage type Attached
Other parking spaces 4
Total parking spaces 6
Property History
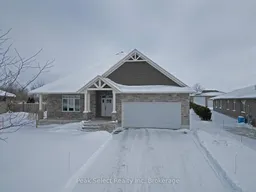 50
50