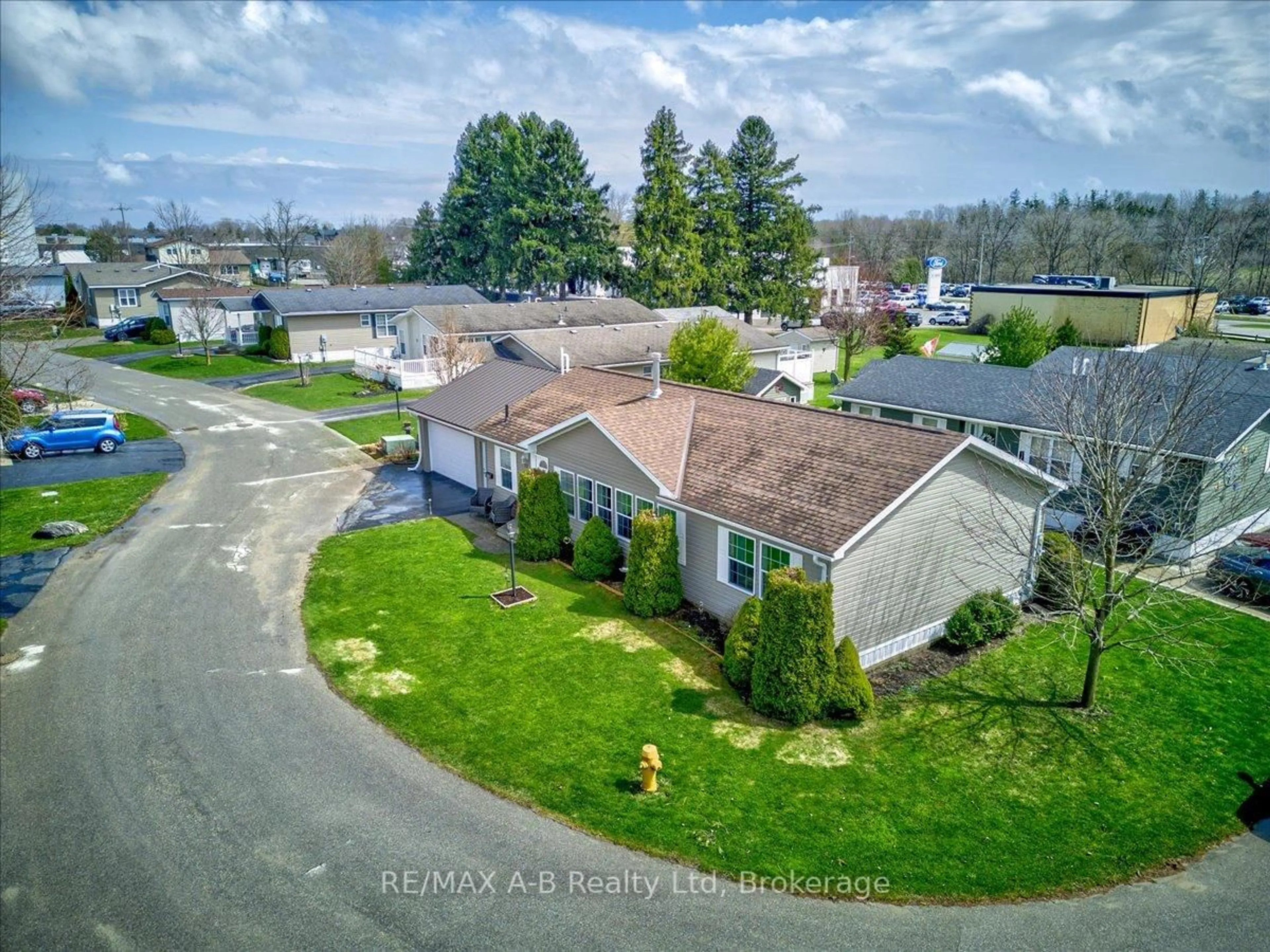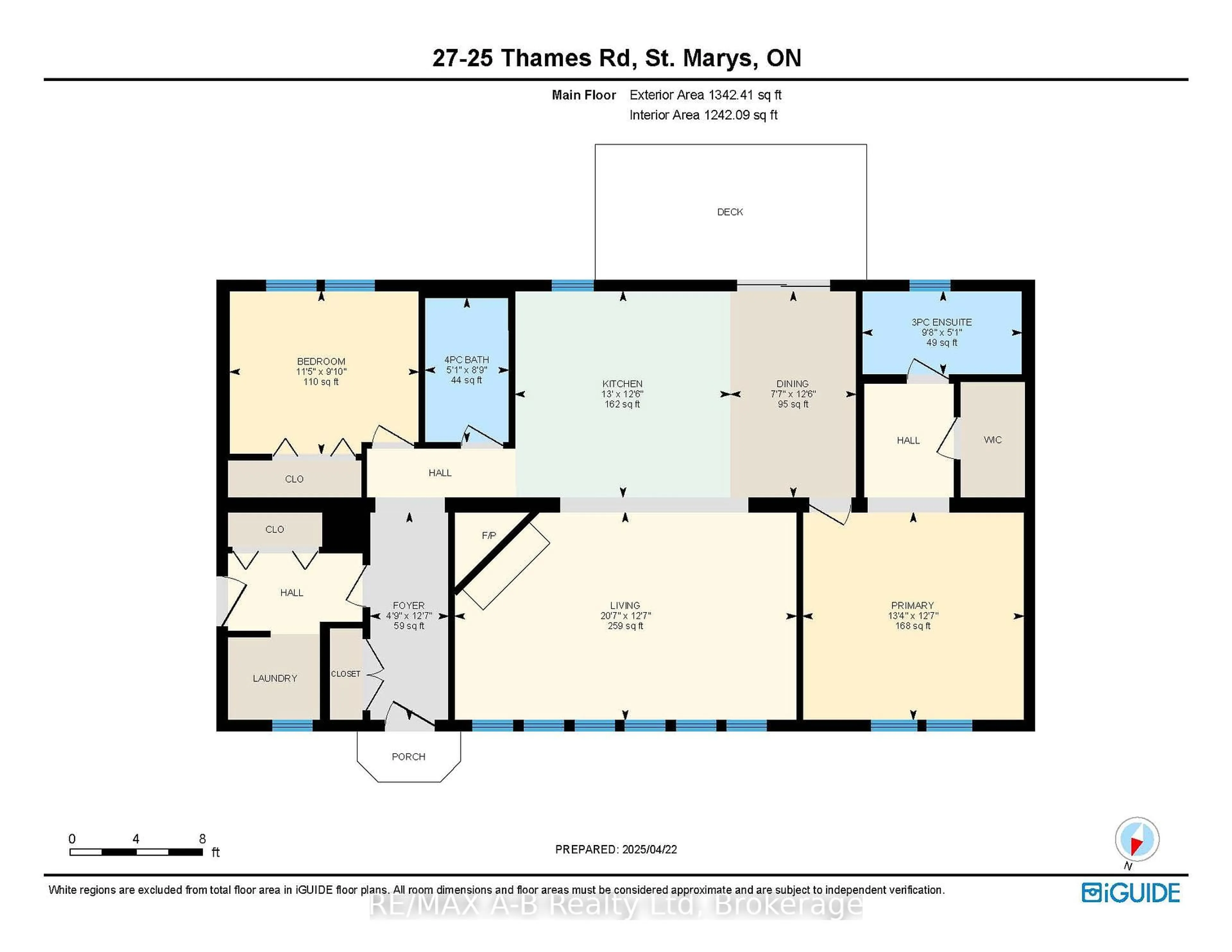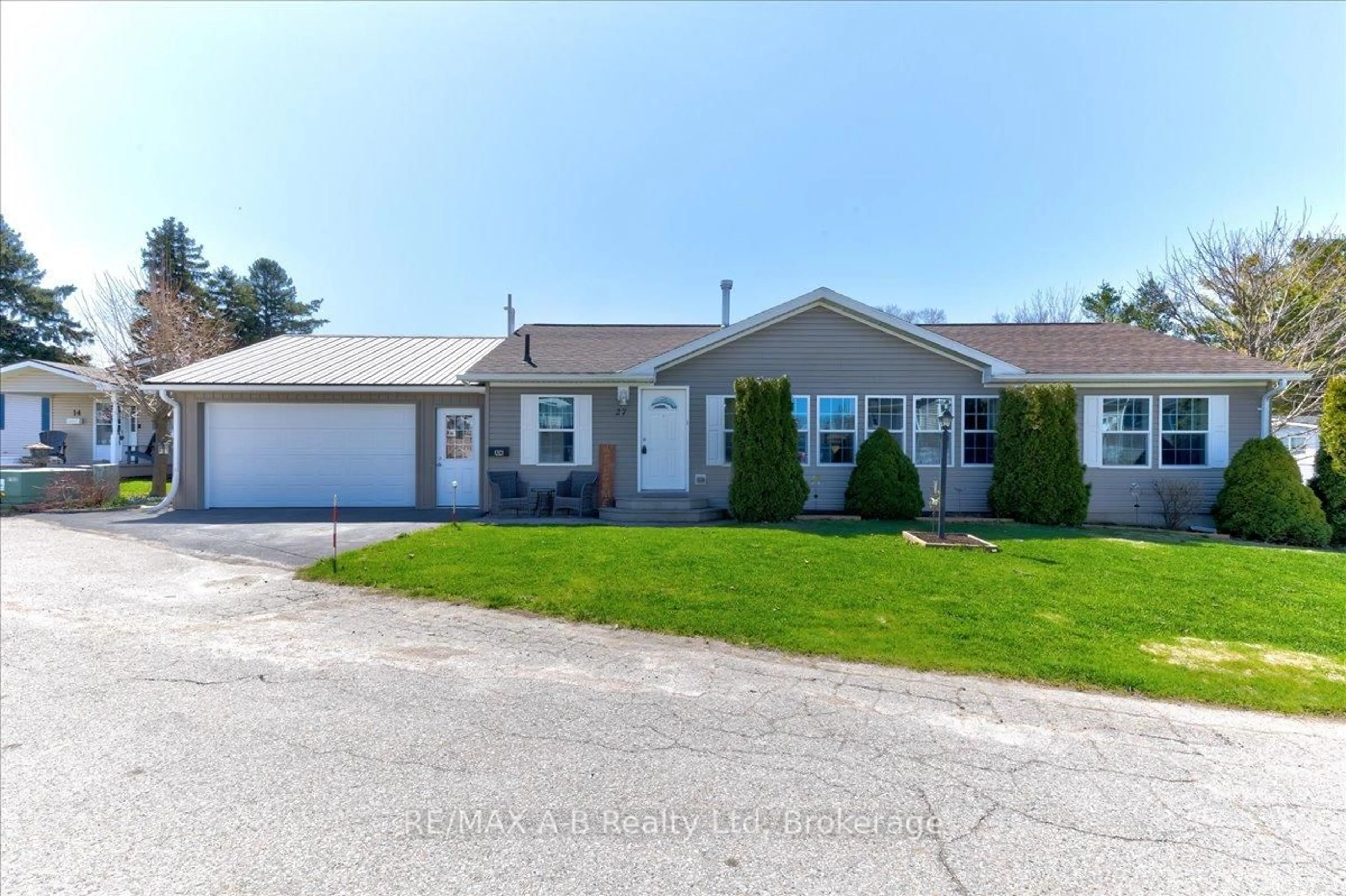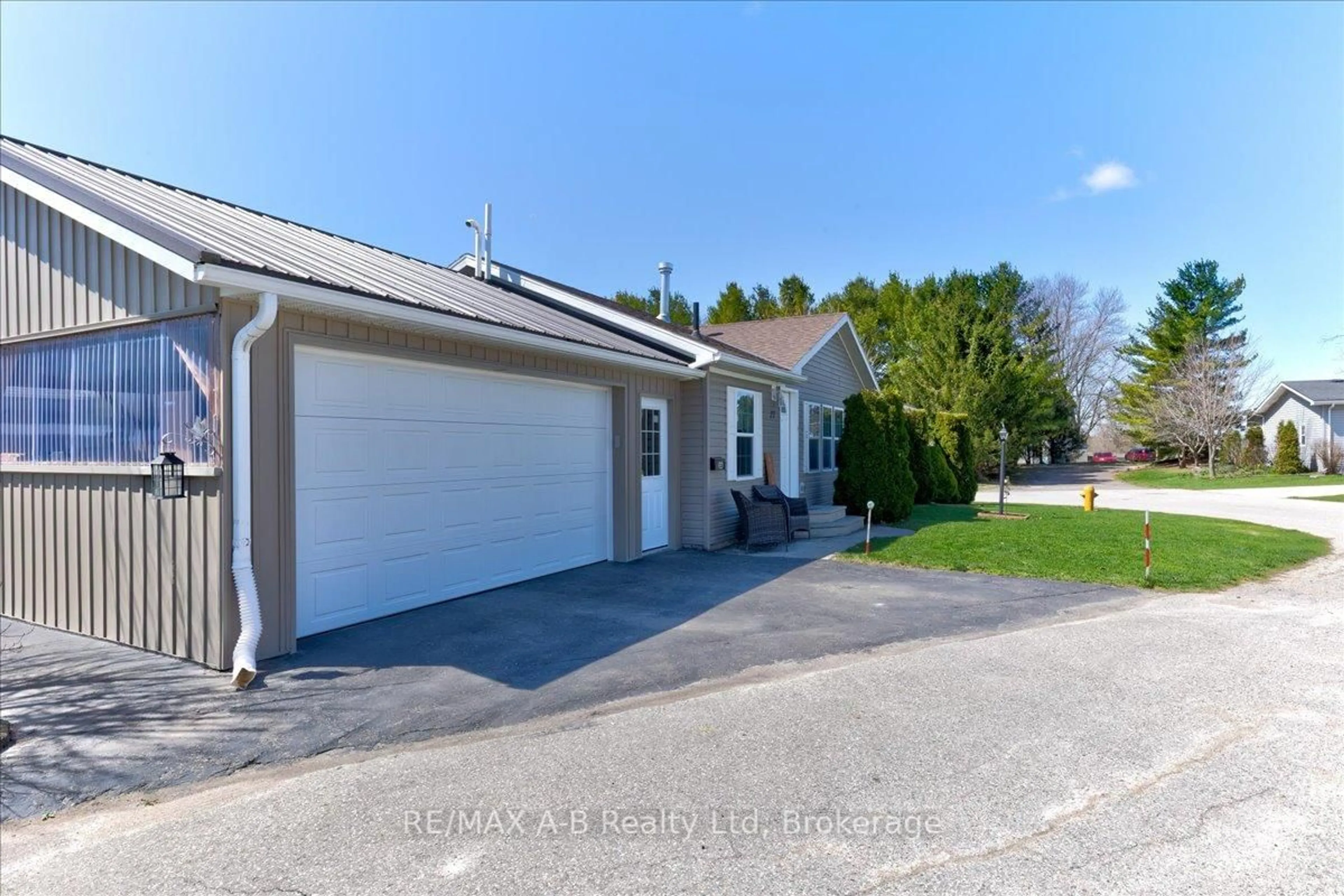Sold conditionally
157 days on Market
25 Thames Rd #27, St. Marys, Ontario N4X 1C4
•
•
•
•
Sold for $···,···
•
•
•
•
Contact us about this property
Highlights
Days on marketSold
Estimated valueThis is the price Wahi expects this property to sell for.
The calculation is powered by our Instant Home Value Estimate, which uses current market and property price trends to estimate your home’s value with a 90% accuracy rate.Not available
Price/Sqft$299/sqft
Monthly cost
Open Calculator
Description
Property Details
Interior
Features
Heating: Forced Air
Cooling: Central Air
Fireplace
Exterior
Parking
Garage spaces 2
Garage type Carport
Other parking spaces 1
Total parking spaces 3
Property History
Sep 2, 2025
ListedActive
$379,900
157 days on market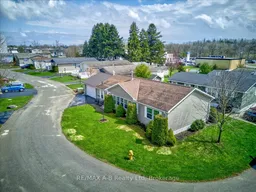 39Listing by trreb®
39Listing by trreb®
 39
39Login required
Delisted
Login required
Price change
$•••,•••
Login required
Listed
$•••,•••
Stayed --75 days on market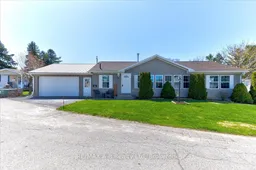 Listing by trreb®
Listing by trreb®

Property listed by RE/MAX A-B Realty Ltd, Brokerage

Interested in this property?Get in touch to get the inside scoop.
