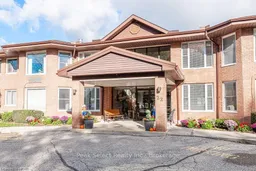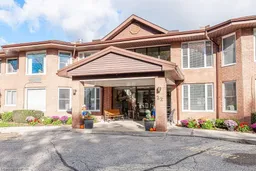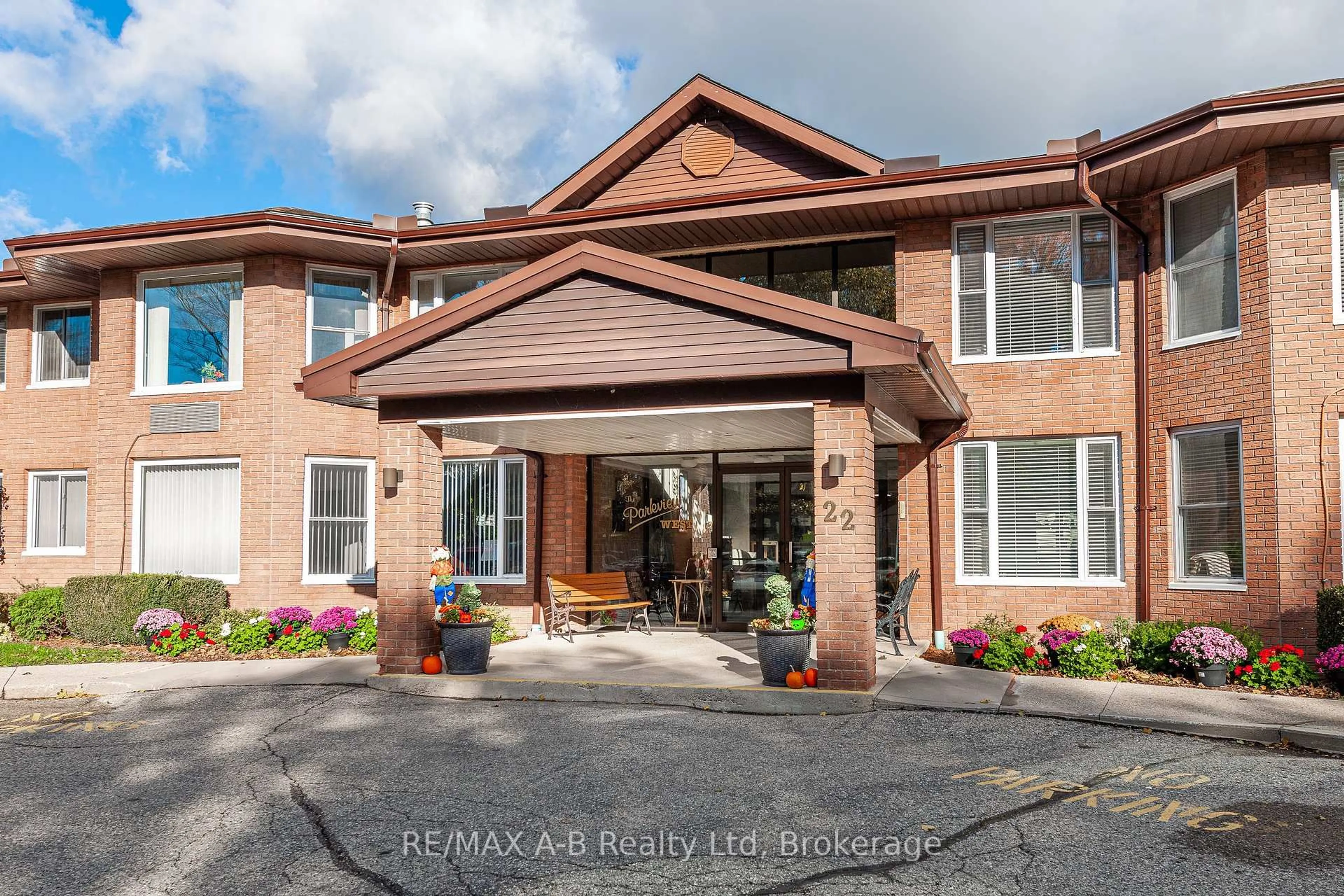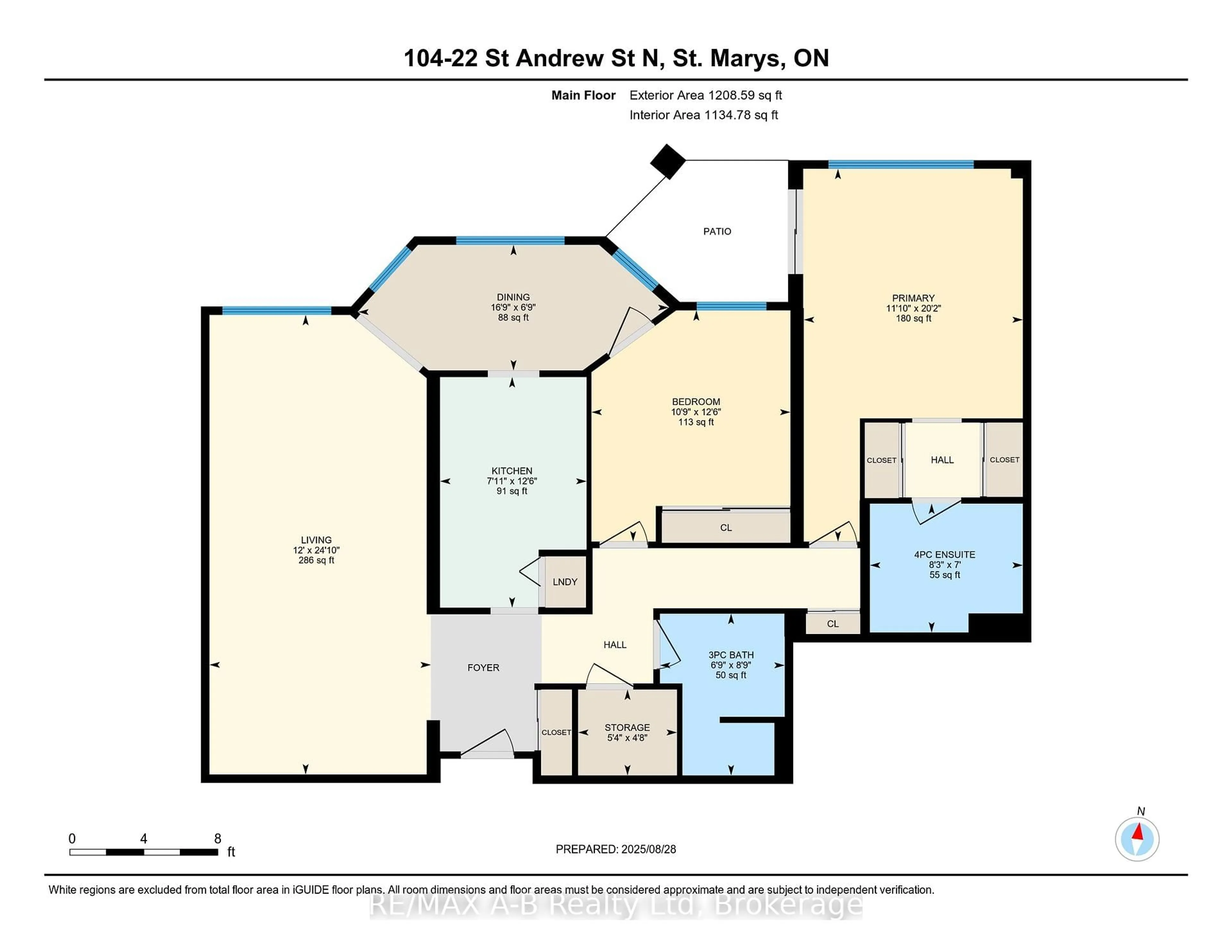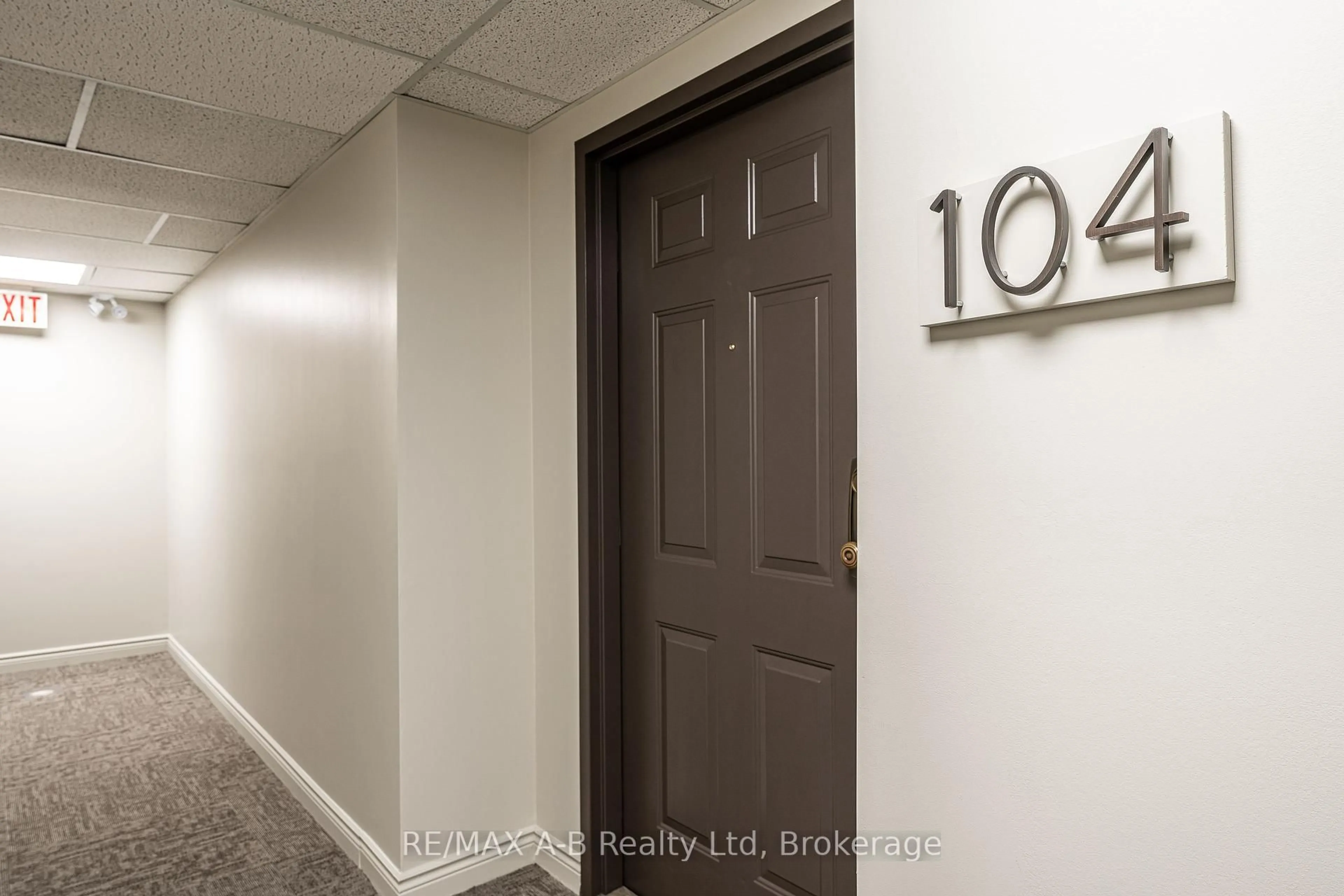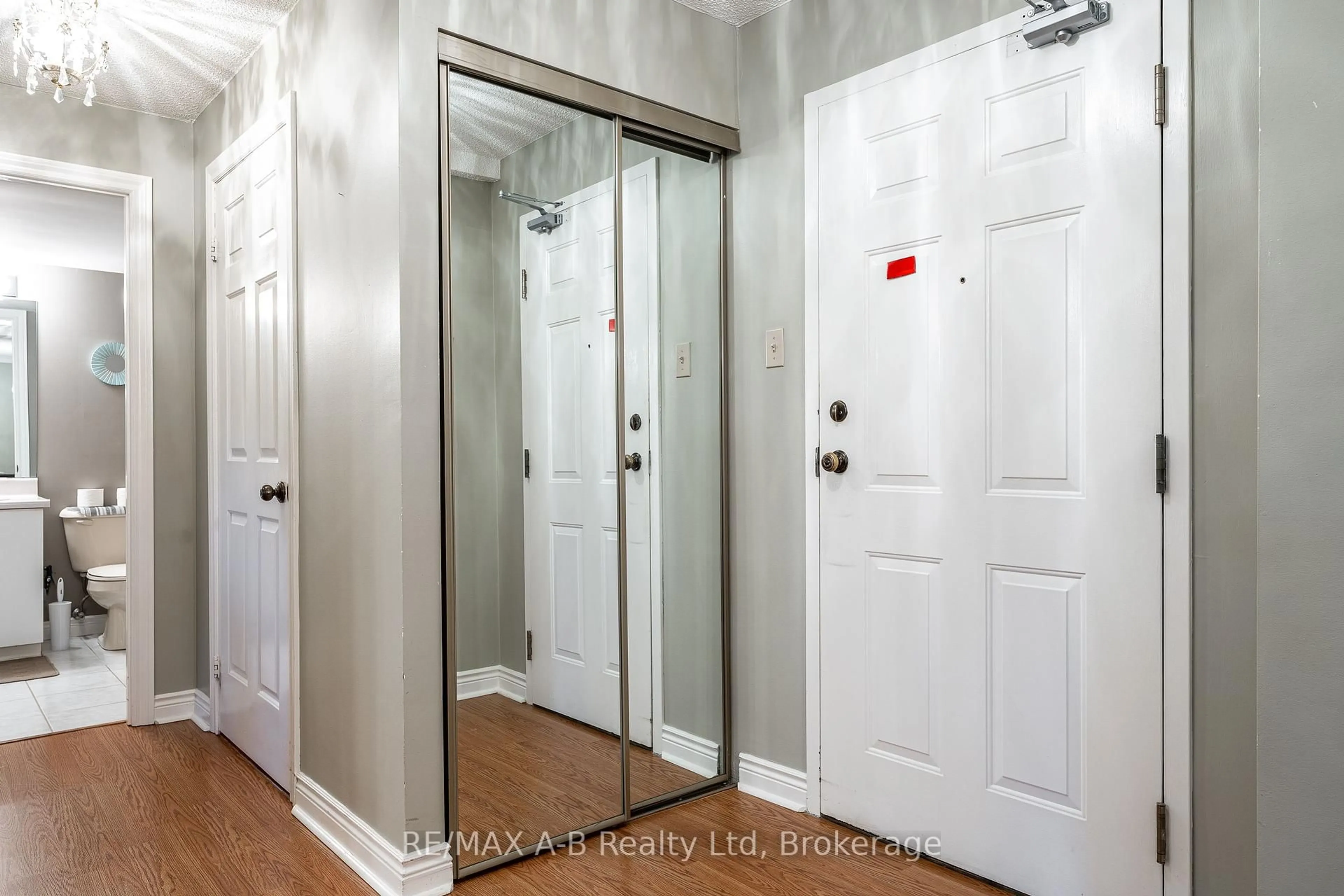22 ST. ANDREW St #104, St. Marys, Ontario N4X 1C5
Contact us about this property
Highlights
Estimated valueThis is the price Wahi expects this property to sell for.
The calculation is powered by our Instant Home Value Estimate, which uses current market and property price trends to estimate your home’s value with a 90% accuracy rate.Not available
Price/Sqft$232/sqft
Monthly cost
Open Calculator
Description
Experience simplified, carefree living in this well-maintained 2-bedroom, 2-bath unit in the welcoming 55+ community of Rotary Parkview West. Offering over 1,200 sq. ft. of comfortable living space, the unit features a bright, open layout and a sliding glass door that opens to your private patio overlooking the scenic Trout Creek Valley. Rotary Parkview West is a well-managed, non-profit complex offering secure entry, a cozy library, and a spacious common room with a kitchenette perfect for hosting friends and family. Surrounded by mature trees and natural beauty, the setting is truly tranquil. Your monthly fee includes property taxes, water and sewer, parking, exterior maintenance, and upkeep of shared spaces. Residents also enjoy access to a workshop, exercise room, games room, and additional common areas. This is a rare opportunity to embrace the best of retirement living in a peaceful, community-focused environment. Click on the virtual tour link, view the floor plans, and photos and then call your REALTOR to schedule your private viewing of this great unit!
Property Details
Interior
Features
Main Floor
Dining
2.07 x 5.12Tile Floor
Bathroom
2.13 x 2.524 Pc Ensuite
Kitchen
3.08 x 2.42Tile Floor
Primary
6.15 x 3.61W/I Closet
Exterior
Features
Parking
Garage spaces -
Garage type -
Total parking spaces 1
Condo Details
Amenities
Games Room, Party/Meeting Room, Visitor Parking
Inclusions
Property History
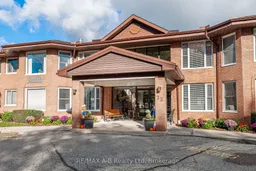 41
41