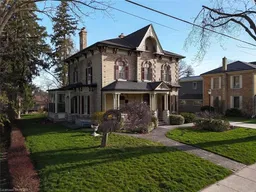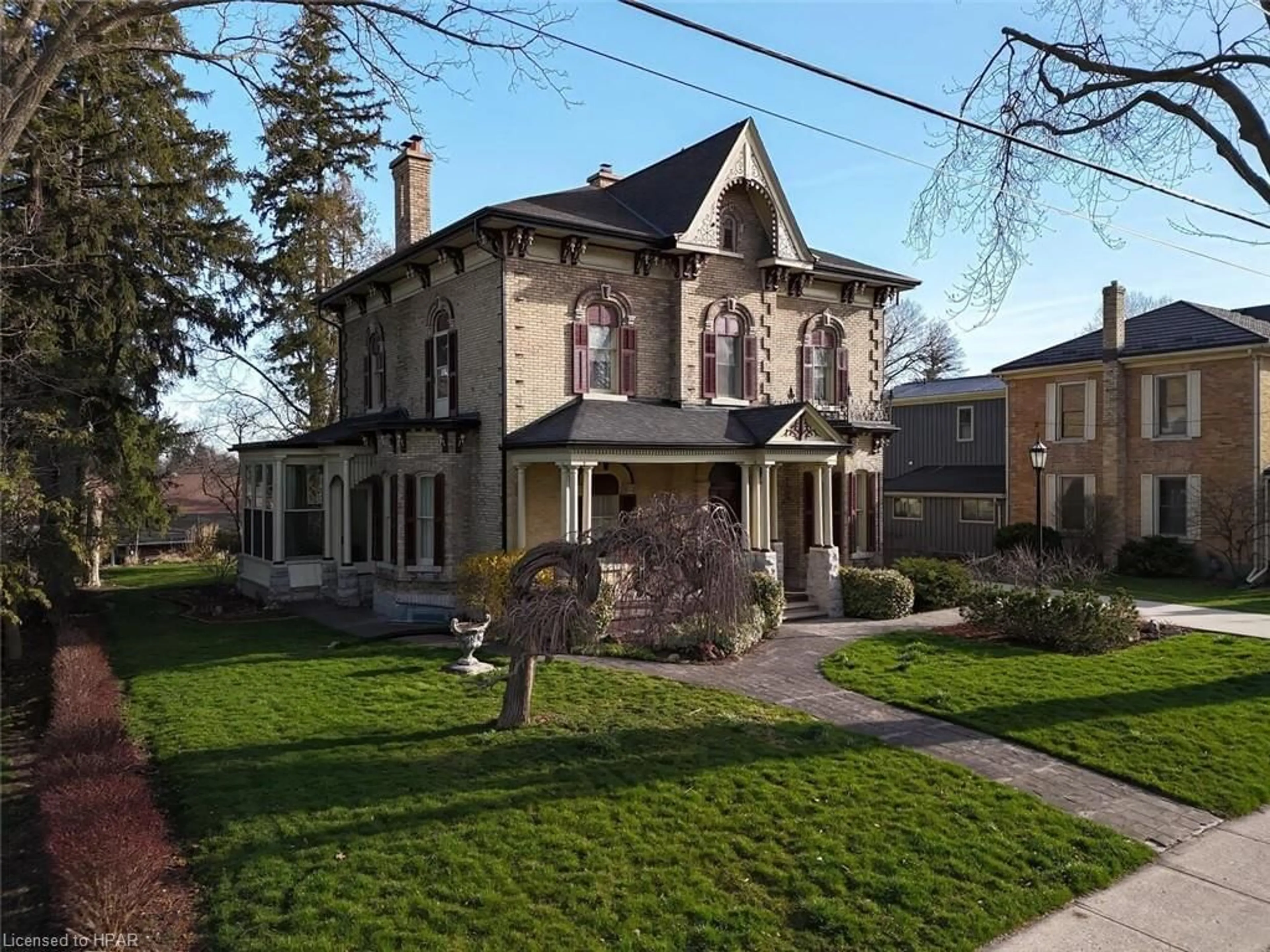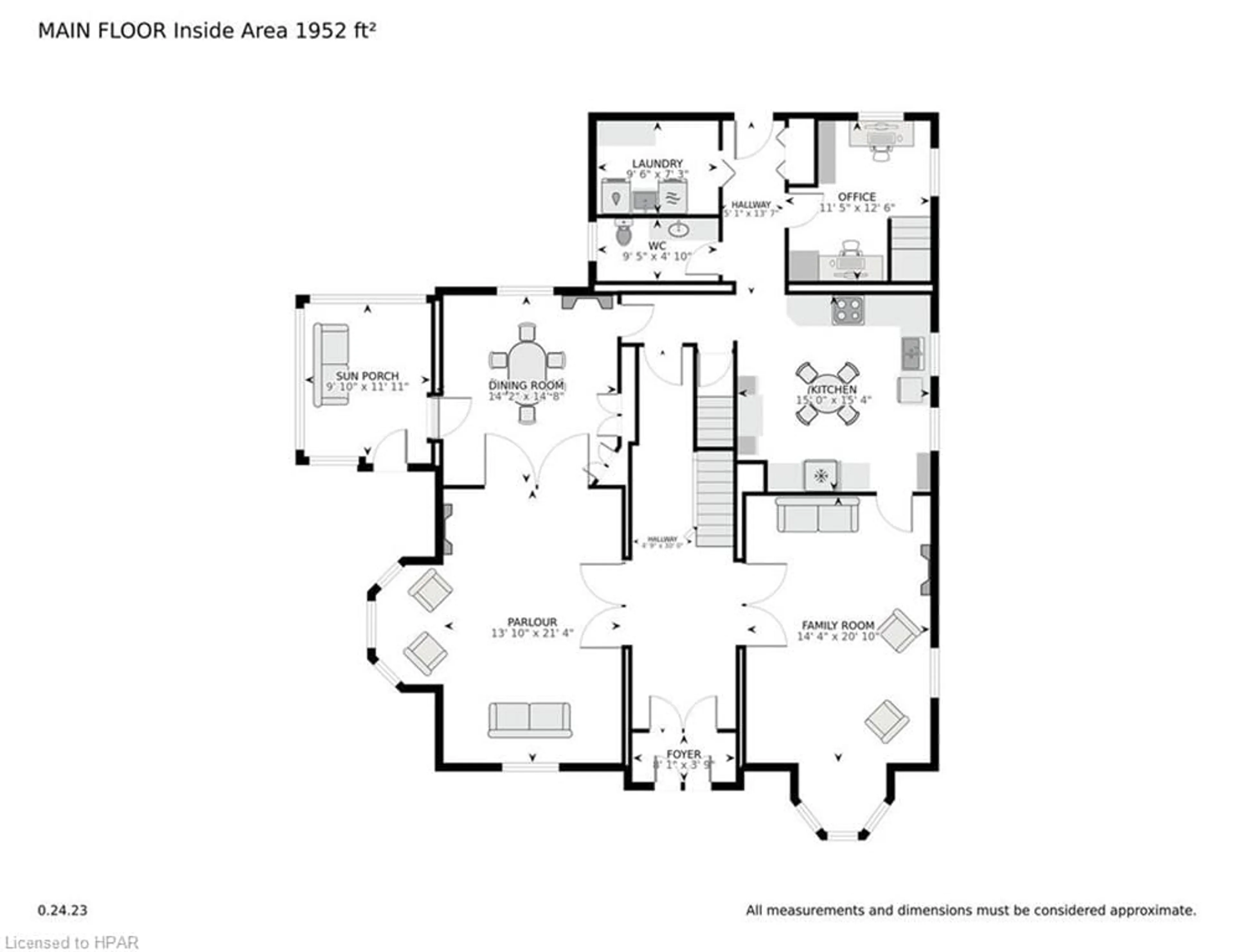217 Jones Street East St, St. Marys, Ontario N4X 1A7
Contact us about this property
Highlights
Estimated ValueThis is the price Wahi expects this property to sell for.
The calculation is powered by our Instant Home Value Estimate, which uses current market and property price trends to estimate your home’s value with a 90% accuracy rate.$737,000*
Price/Sqft$332/sqft
Days On Market30 days
Est. Mortgage$4,831/mth
Tax Amount (2023)$6,717/yr
Description
Welcome to 217 Jones St. E. in the beautiful historic town of St. Marys, ON. This magnificent home has been lovingly renovated over the years, retaining it's original breathtaking characteristics both inside and out. Built ca. 1875 by George Carter, a successful local entrepreneur, for his eldest daughter Harriet upon her marriage, it was erected with triple-brick construction in true Italianate style. The exterior features a bay window complete with iron cresting, original corbels, brackets and cornices. Welcoming visitors into the home is a stately covered front porch and double-doored portico. Walking through the home is a feast for the senses, as you see original stained glass with bevelled and lead glass windows and doors, a built-in china cabinet in the dining room, a sweeping centre staircase, and wood moldings. Beautifully crafted original ceiling medallions are throughout, showcasing chandeliers, some original. Also present throughout are 4 fireplaces with stunning finely-milled mantels and surrounds, as well as cast iron fenders. All this set on a beautifully landscaped lot with mature trees and gardens, a two-block stroll to the vibrant downtown core with renowned limestone architecture.
Property Details
Interior
Features
Main Floor
Foyer
2.46 x 1.14Kitchen
4.57 x 4.67Living Room
4.22 x 6.50Dining Room
4.32 x 4.47Exterior
Features
Parking
Garage spaces -
Garage type -
Total parking spaces 3
Property History
 50
50



