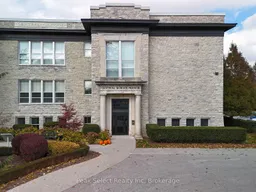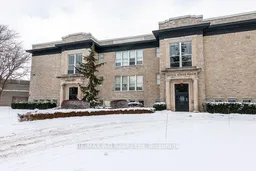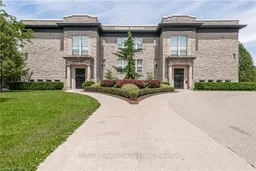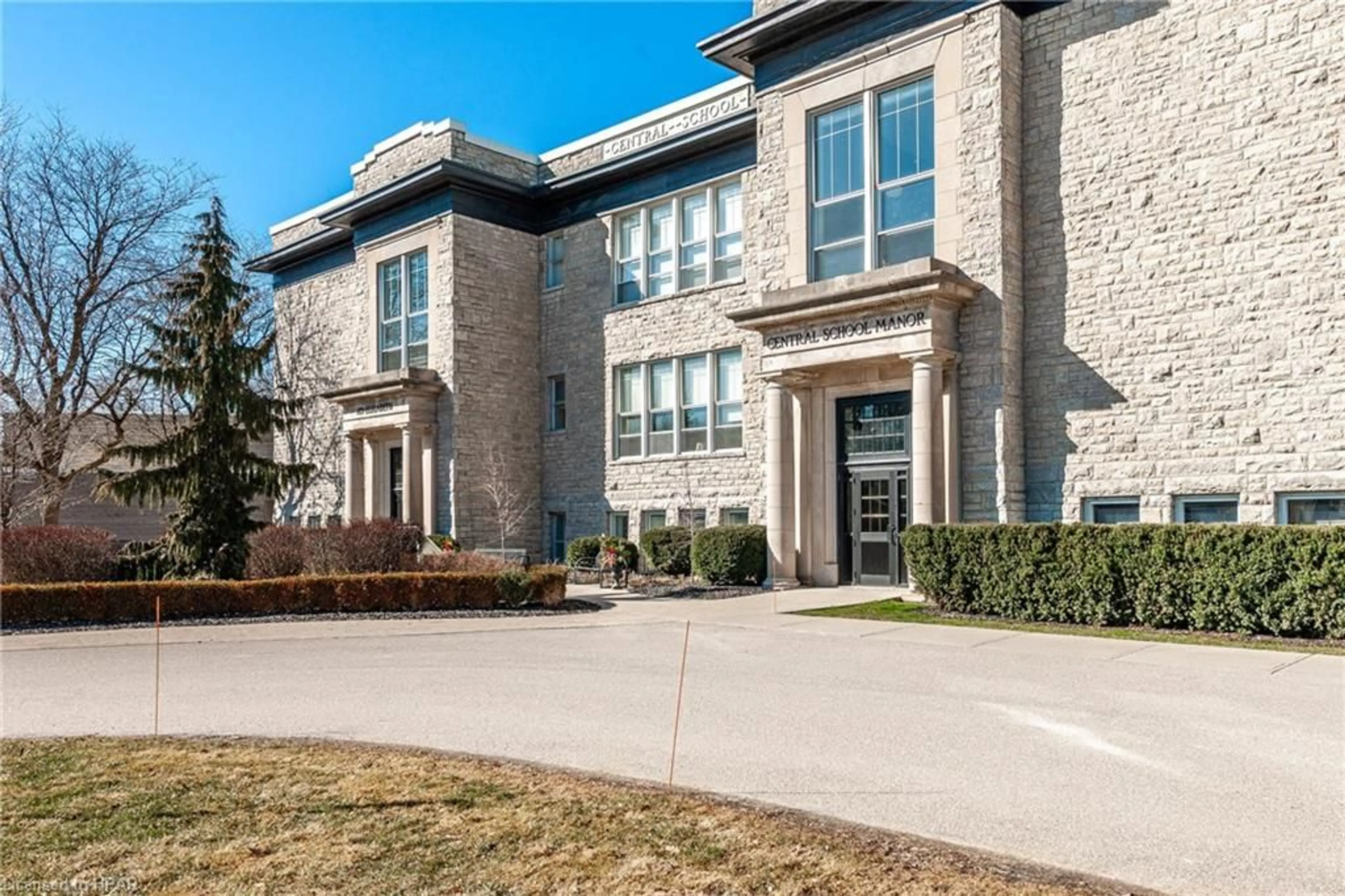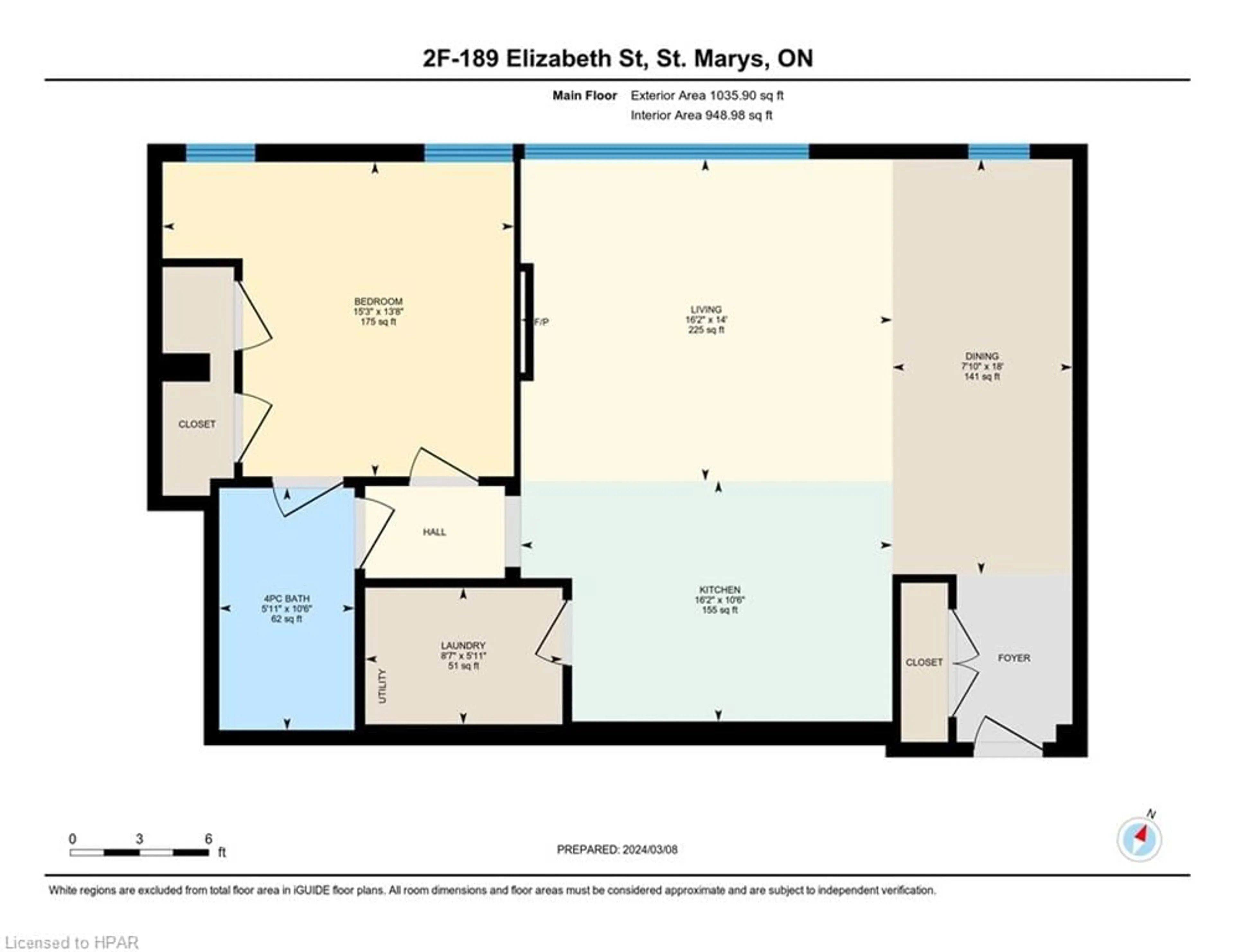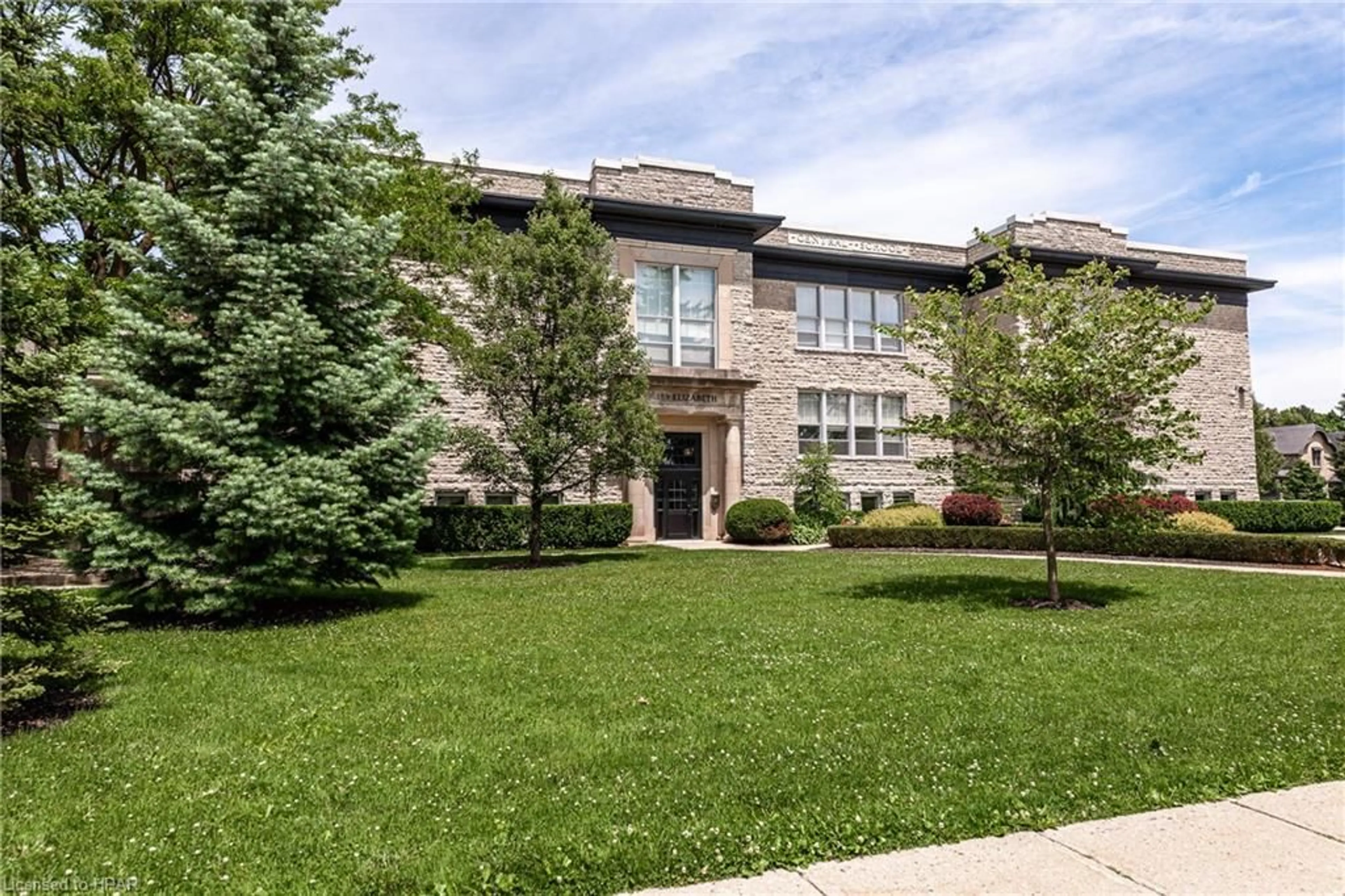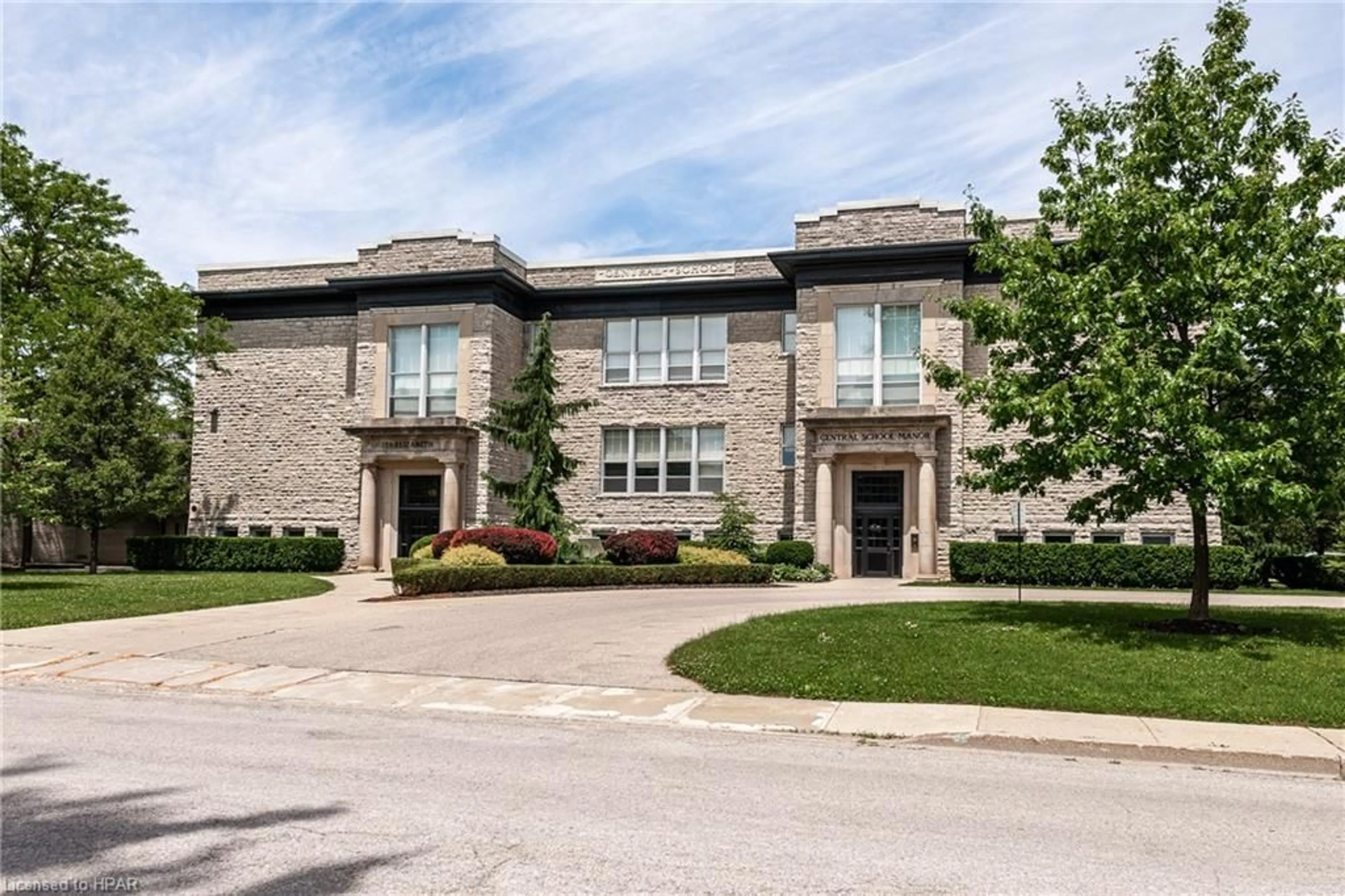189 Elizabeth St #2F, St. Marys, Ontario N4X 0B5
Contact us about this property
Highlights
Estimated valueThis is the price Wahi expects this property to sell for.
The calculation is powered by our Instant Home Value Estimate, which uses current market and property price trends to estimate your home’s value with a 90% accuracy rate.Not available
Price/Sqft$528/sqft
Monthly cost
Open Calculator
Description
Nestled in the historic core of St. Marys, embark on a refined living journey at Central School Manor. Built in 1914, this esteemed structure showcases the town's architectural heritage with native limestone craftsmanship. Meticulously transformed into 15 exclusive condominiums, including Suite 2F, it boasts preserved elegance with lofty 13-foot ceilings adorned with intricate molding and grand 11-inch baseboards, suffusing living spaces with natural light and scenic views. The custom kitchen features stainless steel appliances, quartz countertops, and ample storage options. The primary bedroom welcomes the outdoors with expansive windows, enhancing the sense of spaciousness. Modern comforts include in-floor radiant heating, fireplace, ceiling fans, and central air conditioning. Enjoy a serene lifestyle with lush green spaces, communal gardens, a BBQ area, and a cozy lounge with a fireplace and kitchenette for gatherings. Elevate your experience with amenities like elevator access, automated front doors, and a generously sized storage locker. Click on the virtual tour link, view the floor plans, photos, layout and YouTube link and then call your REALTOR® to schedule your private viewing of this great property!
Property Details
Interior
Features
Main Floor
Bedroom Primary
4.17 x 4.65Kitchen
3.20 x 4.93Dining Room
5.49 x 2.39Living Room
4.27 x 4.93Exterior
Features
Parking
Garage spaces -
Garage type -
Total parking spaces 1
Condo Details
Amenities
BBQs Permitted, Barbecue, Elevator(s), Game Room, Industrial Water Softener, Party Room
Inclusions
Property History
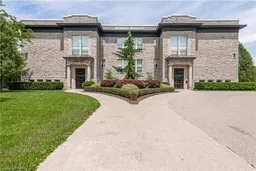 45
45