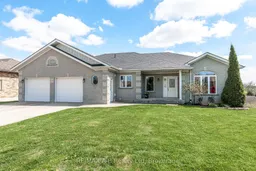Situated on the sought-after Thamesview Crescent, this thoughtfully designed home has a picturesque view of the Thames River along with many desirable features. The open-concept kitchen, dining, and living area creates an ideal space for everyday living and entertaining alike, highlighted by a cozy gas fireplace and access to an upper-level deck that perfectly frames the scenic surroundings. The spacious primary suite is complete with a spacious walk-in closet and a private ensuite bathroom. The main floor includes a 4 pc bathroom and a private office, well-suited for remote work or easily adaptable as a second bedroom. Practical touches include a dedicated laundry and mudroom entry, along with an oversized garage that accommodates three vehicles or two plus a workshop. The fully finished walkout basement enhances the homes versatility, featuring in-floor heating, two additional bedrooms, a four-piece bath, a large recreational room, and ample storage. With its own staircase to the garage, this lower level presents excellent in-law suite potential. An additional storage/shop area with a roll-up door, located beneath the garage, is perfect for hobbies, tools, or extra storage. This is a rare blend of comfort, functionality, and an unbeatable location. Click on the virtual tour link, view the floor plans, photos and YouTube link and then call your REALTOR to schedule your private viewing of this great property!
Inclusions: Fridge, wall oven, cooktop stove, dishwasher, existing window covering and light fixtures, water heater, water softener, garage door opener and remote. (All appliances are in working order but are considered 'as-is')
 50
50


