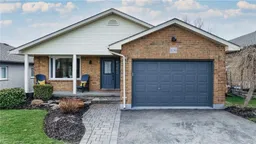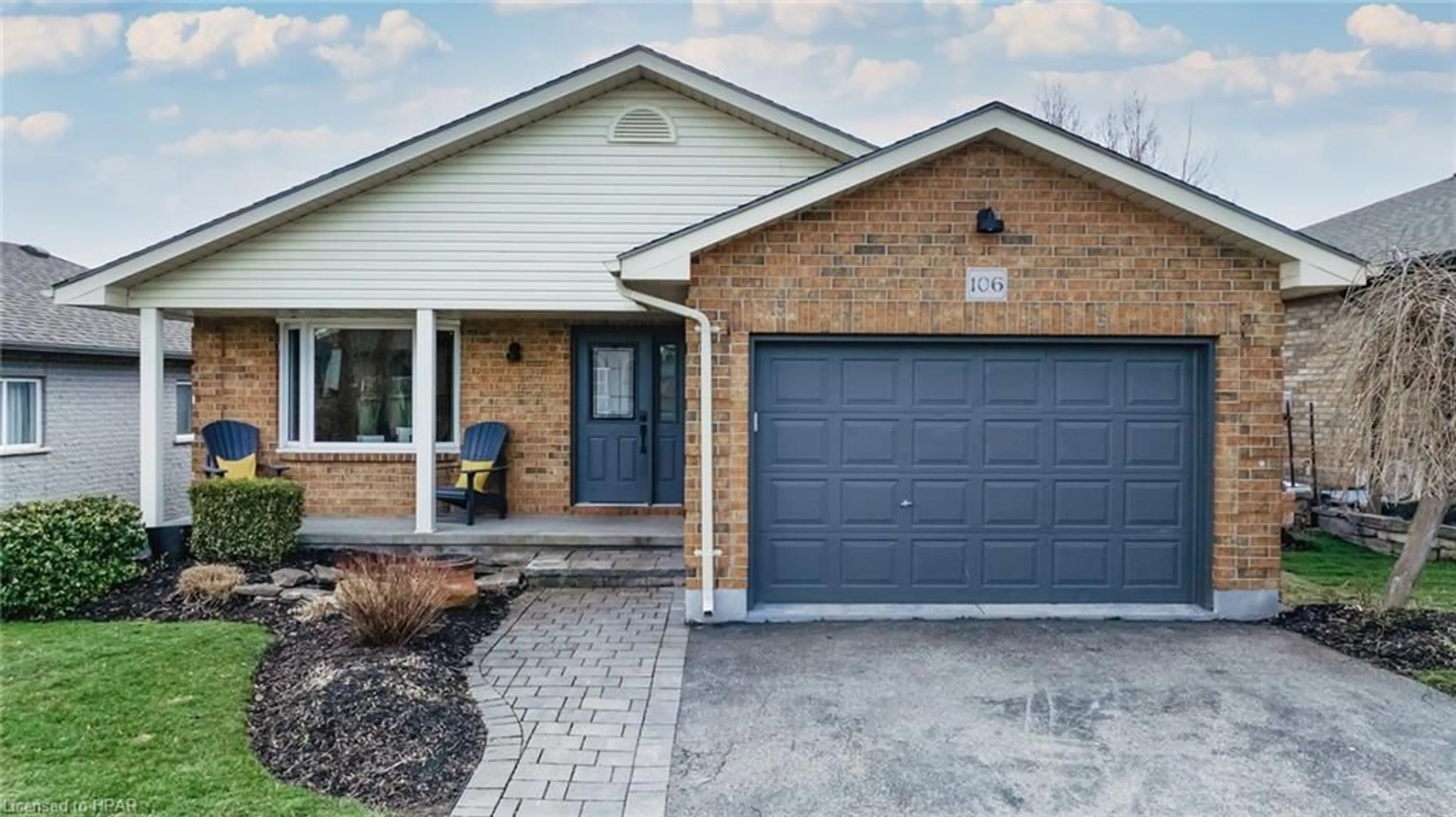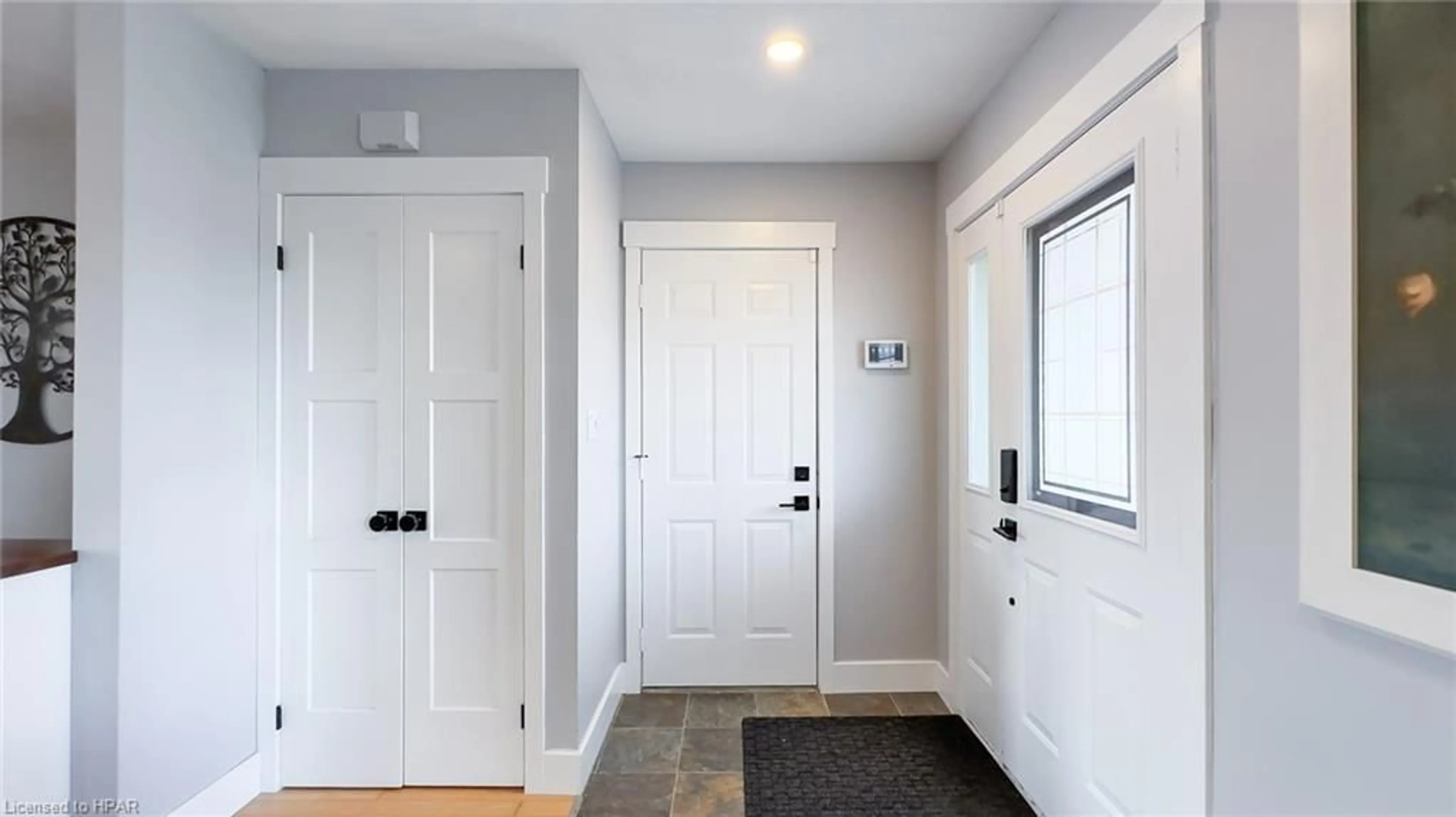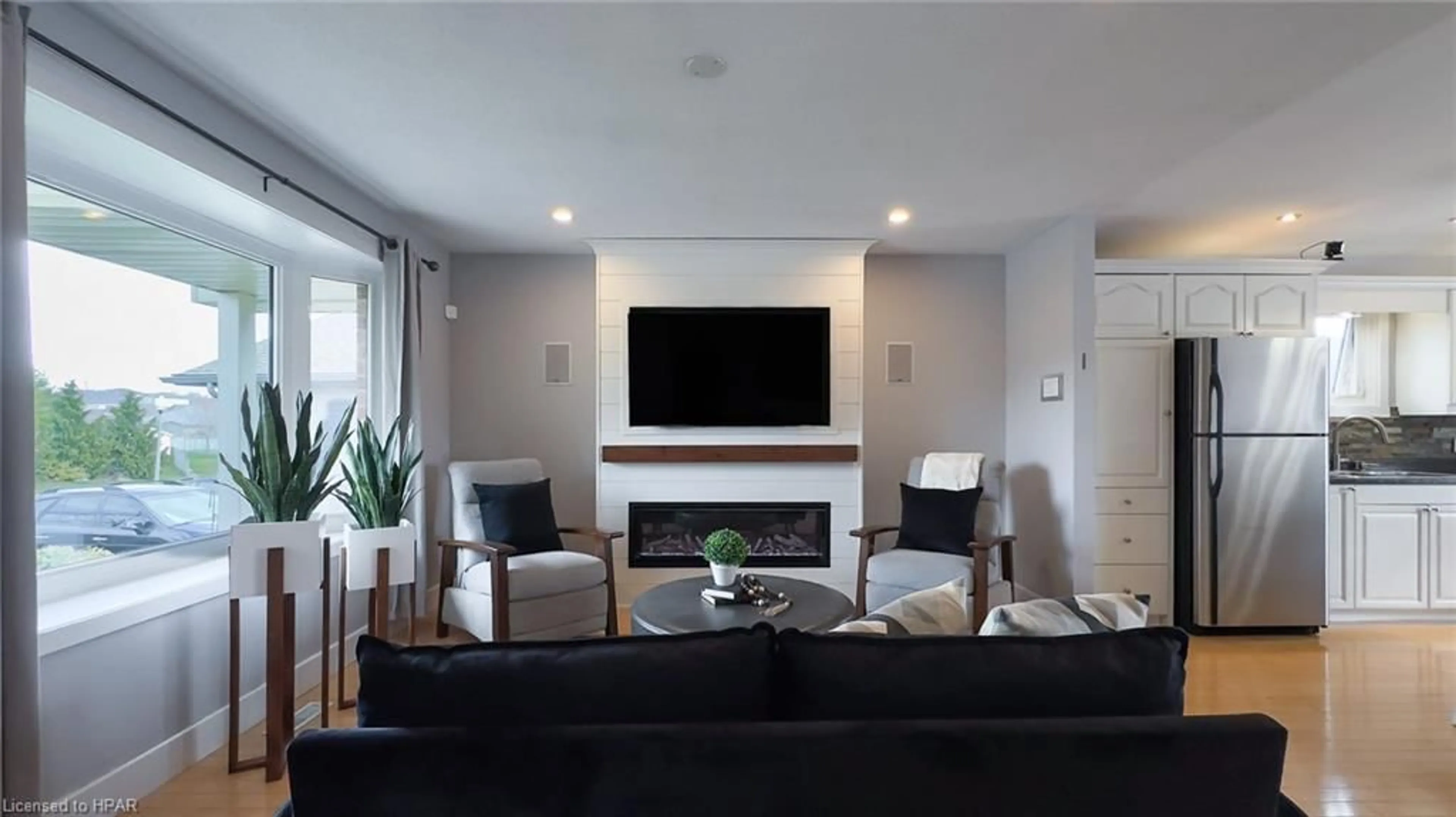106 Meadowridge Dr, St. Marys, Ontario N4X 1B9
Contact us about this property
Highlights
Estimated ValueThis is the price Wahi expects this property to sell for.
The calculation is powered by our Instant Home Value Estimate, which uses current market and property price trends to estimate your home’s value with a 90% accuracy rate.$554,000*
Price/Sqft$375/sqft
Days On Market45 days
Est. Mortgage$3,392/mth
Tax Amount (2024)$4,036/yr
Description
Nestled in the picturesque Stonetown of St. Marys this delightful brick bungalow offers the perfect blend of comfort and style featuring 4 bedrooms, 2 full bathrooms and walk out basement. Upon entering the living room room you will be greeted by a beautiful shiplap feature wall displaying an electric fireplace. As you move into the kitchen you will find plenty of storage, and expansive countertops with a a large and welcoming island. The main floor features 3 bedrooms and a family bathroom with glass shower doors. If that wasn't enough you will be pleasantly surprised by the fully finished basement which boasts a spacious rec room, additional bedroom, 3 piece bathroom with in-floor heat and built in storage. Make your way through the rec room to the patio doors which will take you directly into your BACKYARD OASIS. You will be in awe as you step onto the stamped concrete patio which is covered by a custom timber frame outdoor structure. Its features include a fully bricked outdoor fireplace with over head natural gas heater, and outdoor kitchen. This is truly a gem which needs to be seen to appreciate its presence! This property offers a tranquil setting while still being close to essential amenities, schools, parks and recreational facilities. Don't miss out on this unique beauty!
Property Details
Interior
Features
Main Floor
Living Room
4.01 x 4.90Bedroom
2.74 x 4.47Kitchen
5.13 x 4.42Bathroom
4-Piece
Exterior
Features
Parking
Garage spaces 1
Garage type -
Other parking spaces 2
Total parking spaces 3
Property History
 50
50




