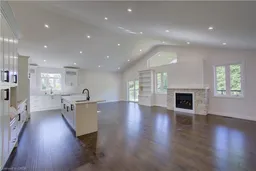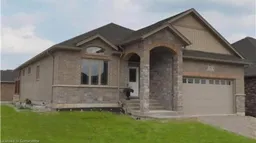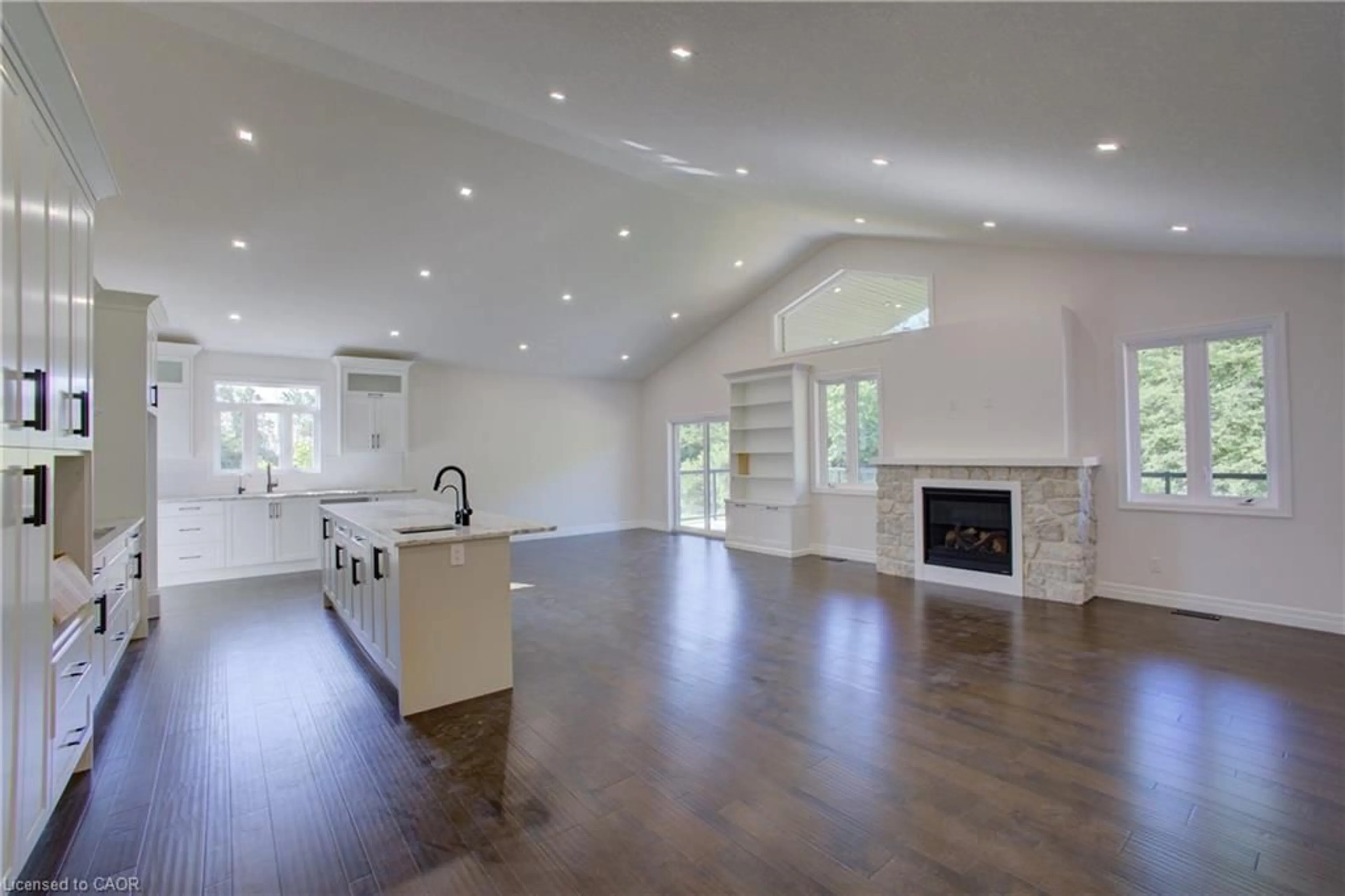LOT 69 Avery Pl, Milverton, Ontario N0K 1M0
Contact us about this property
Highlights
Estimated valueThis is the price Wahi expects this property to sell for.
The calculation is powered by our Instant Home Value Estimate, which uses current market and property price trends to estimate your home’s value with a 90% accuracy rate.Not available
Price/Sqft$559/sqft
Monthly cost
Open Calculator
Description
TO BE BUILT to your specs. Where can you buy a large bungalow for under 1 million these days???? In Charming Milverton thats where... Only 25 minute traffic free drive to KW and Guelph! Its ready to move in! This 2600 sq ft + of living space beautifully crafted 2-bed, 2-bath bungalow build by Cedar Rose Homes offers the perfect blend of luxury and comfort. As you step inside, you’ll be greeted by the spacious, open-concept layout featuring soaring vaulted ceilings that create an airy, inviting atmosphere and a lovely large Foyer. The heart of the home is the gourmet kitchen, designed for those who love to entertain, complete with sleek stone surfaces, a custom kitchen and a large, oversized kitchen island, ideal for preparing meals and gathering with loved ones. The living area is perfect for cosy nights with a fireplace that adds warmth and charm to the space and surrounded by large windows making that wall space a show stopper. The large primary bedroom provides a peaceful retreat with ample space for relaxation and the luxury ensuite and walk-in closet offer an elevated living experience. From your spacious dining area step out thru your sliding doors onto the expansive covered composite deck, which spans nearly the entire back of the house. Covered for year-round enjoyment, it overlooks your fully sodded yard and tranquil greenspace, creating a serene outdoor oasis. The thoughtfully designed basement offers endless possibilities, featuring an open-concept space that can easily be transformed into 2-3 additional bedrooms, plus a massive Rec room, is already roughed in for a 3rd bath, a home office, or an in-law suite. With its separate walk up entrance to the garage, this space offers privacy and versatility for your family’s needs not to mention fantastic development opportunity for multi family living. This exceptional home is crafted with top-tier materials and upgrades are standard, ensuring quality and longevity. Ready in 140 to 160 days!
Property Details
Interior
Features
Main Floor
Living Room
5.77 x 4.88engineered hardwood / fireplace / open concept
Dining Room
3.05 x 3.20vaulted ceiling(s) / walkout to balcony/deck
Kitchen
6.71 x 3.05double vanity / engineered hardwood / open concept
Laundry
5.36 x 2.291-piece / carpet free / laundry
Exterior
Features
Parking
Garage spaces 2
Garage type -
Other parking spaces 2
Total parking spaces 4
Property History
 1
1



