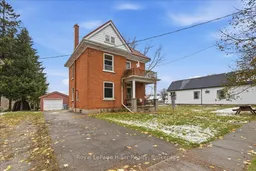This red brick 2-storey home offers timeless curb appeal, a newer steel roof, large side yard, long private driveway, and a detached garage with a poured concrete floor. With its classic woodwork and solid structure, this property presents an incredible opportunity for buyers looking to personalize and update a home with lasting value. Inside, the main floor showcases living and dining areas rich in original charm. Woodwork, trim, and pocket doors add warmth and character, creating an inviting and welcoming atmosphere. The rear addition offers extra space, ideal for a large mudroom, craft room or the future placement of main-floor laundry. A convenient 2-piece bathroom and a functional kitchen with solid cabinetry complete the main level. Upstairs, you'll find three comfortable bedrooms, each with its own closet, along with a large hallway linen closet featuring built-in storage. A full bathroom serves the upper level, and a secondary staircase provides access to the unfinished attic, offering an excellent opportunity for additional living space or extra storage.The home is built on a concrete foundation, with a rear addition set on a cinderblock foundation. The addition spans the back of the home, with a small section of cinderblocks that would benefit from restoration. The main basement has full ceiling height, it's ideal for storage, a workshop, or future finished space, and includes both a well and cistern. A new on-demand propane tankless water heater, installed in August 2025, efficiently provides radiant heat throughout the home. Combining solid construction, original charm, and room for personalization, this property offers a wonderful opportunity for buyers ready to invest in a home with great bones and endless potential.
Inclusions: Fridge. All chattels and fixtures included "as is, where is" condition.
 36
36


