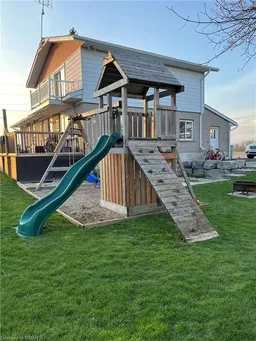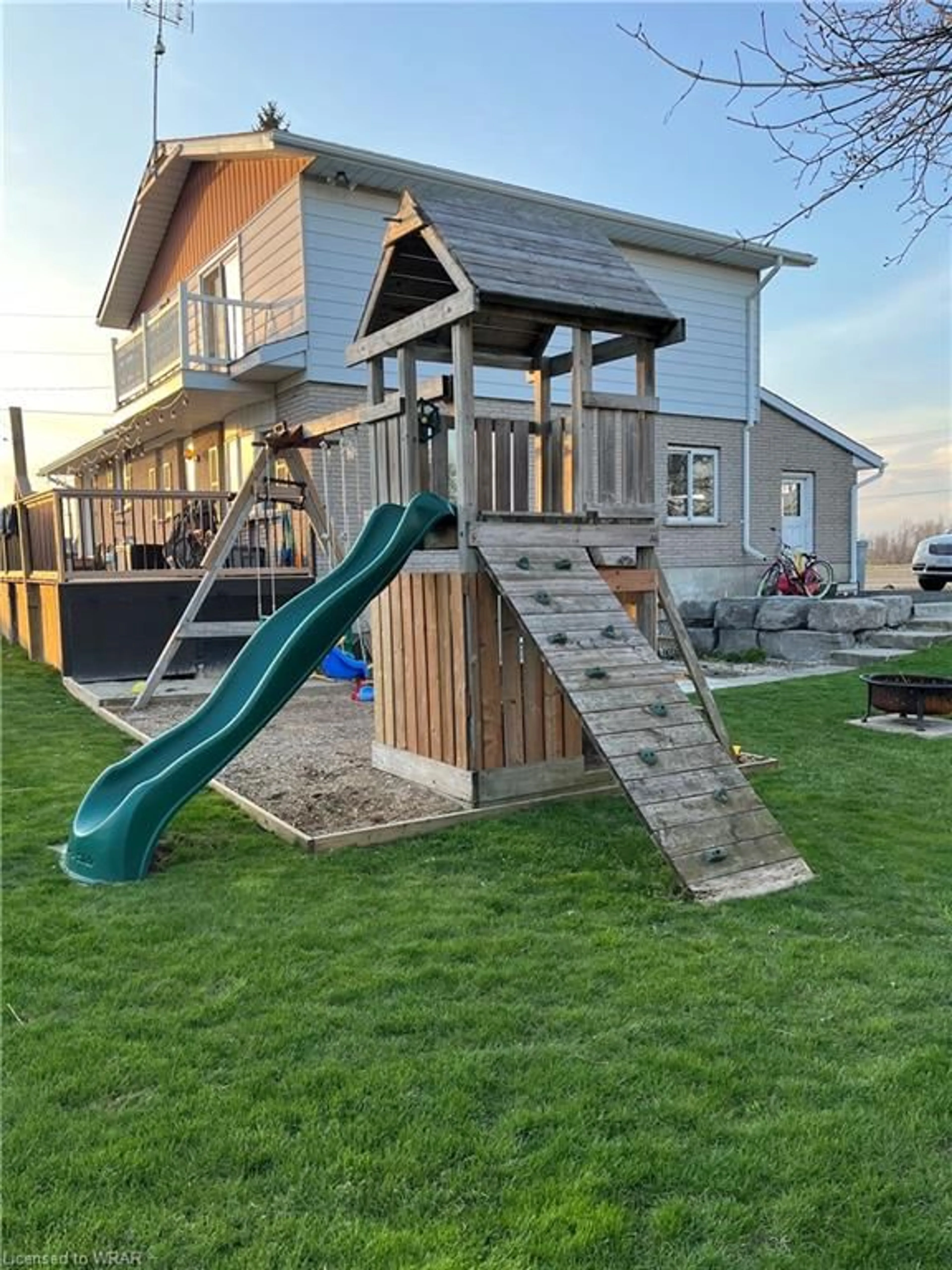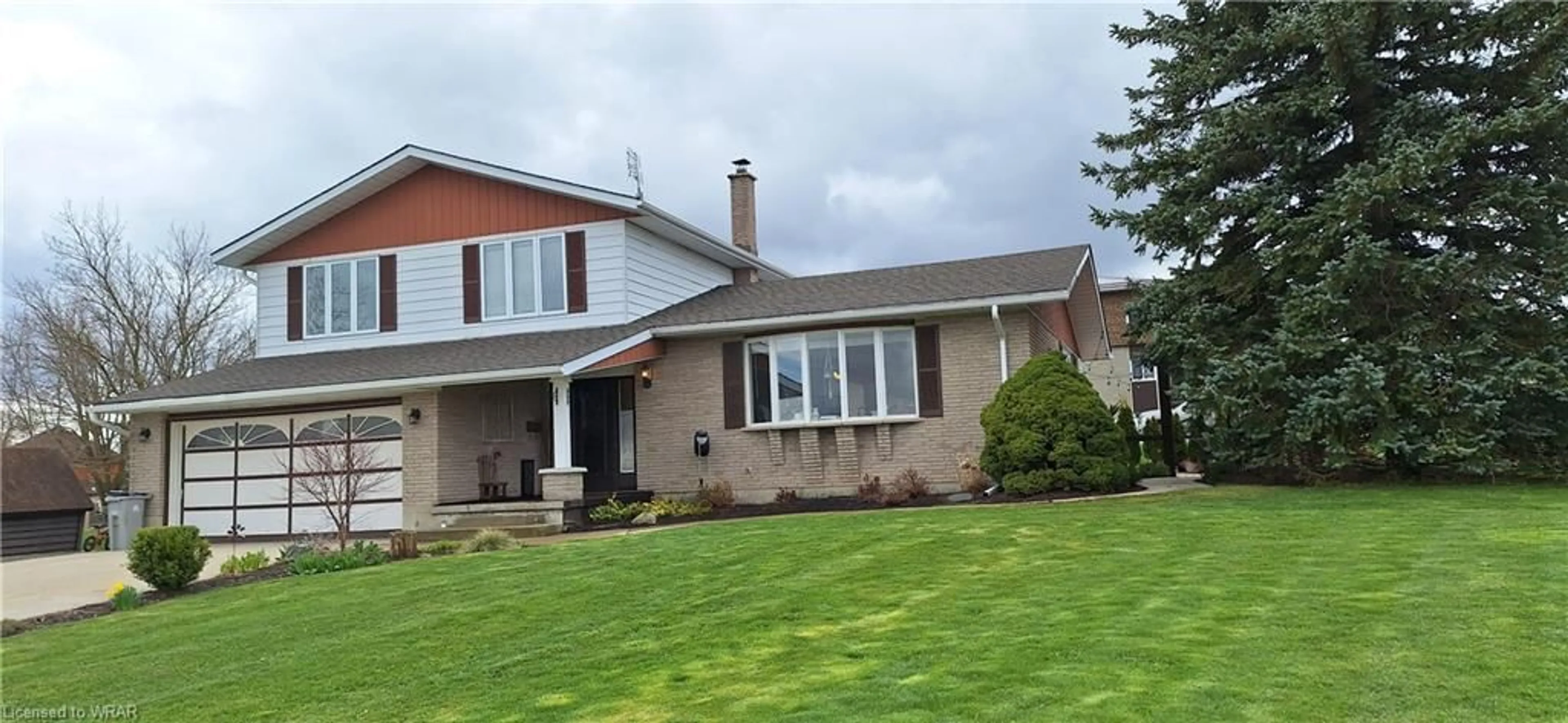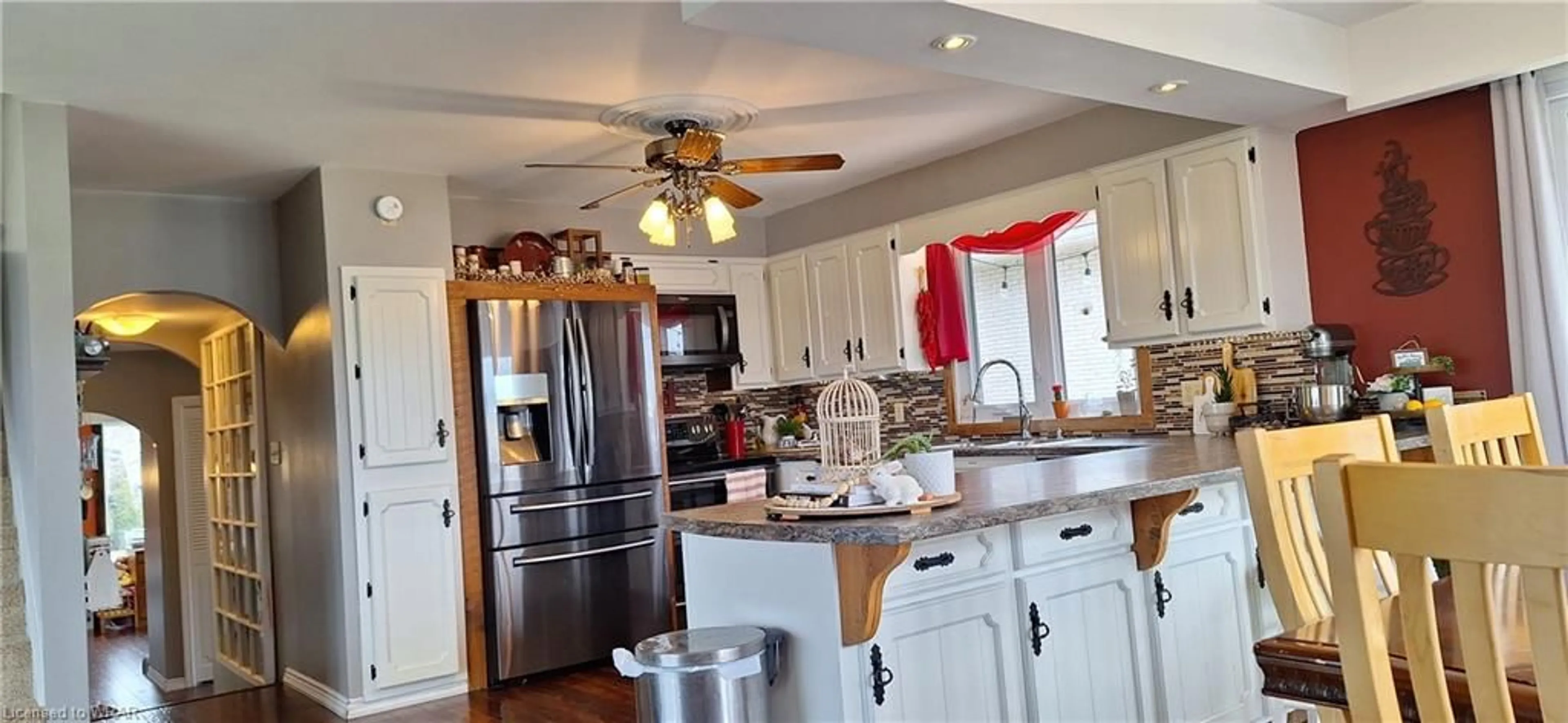61 William St, Milverton, Ontario N0K 1M0
Contact us about this property
Highlights
Estimated ValueThis is the price Wahi expects this property to sell for.
The calculation is powered by our Instant Home Value Estimate, which uses current market and property price trends to estimate your home’s value with a 90% accuracy rate.$565,000*
Price/Sqft$411/sqft
Days On Market13 days
Est. Mortgage$3,002/mth
Tax Amount (2023)$3,142/yr
Description
Large 1700 sq ft 3 Bedroom/2.5 bathroom home located in Milverton. Updates include roof shingles (2015), engineered flooring throughout main floor. Large bathroom on second floor. Open concept kitchen, dining room and living room. Basement rec room and workshop along with walk-out. Large patio/deck wraps around the home. 30 minutes from Kitchener/Waterloo. Newer windows throughout main/2nd floor.
Property Details
Interior
Features
Main Floor
Kitchen
7.65 x 6.22Carpet Free
Sitting Room
3.99 x 3.66Bathroom
3-Piece
Exterior
Features
Parking
Garage spaces 2
Garage type -
Other parking spaces 5
Total parking spaces 7
Property History
 14
14




