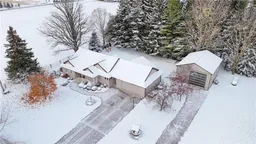Welcome to this spacious country bungalow, perfectly set on a beautiful half-acre lot offering peace, privacy, and plenty of space to enjoy. This well-maintained two-bedroom home features a durable metal roof and a concrete driveway with a separate drive to the 25x32 ft insulated and heated shop. Inside, you’ll find a warm and inviting open concept home with a formal dining room, spacious eat-in kitchen, with walk out to a private deck, a comfortable family room, and bright living room, along with two full bathrooms on the main floor. The fully finished basement adds even more living space, complete with in-floor heating, a large rec room, extra bedroom, and craft room—perfect for hobbies or guests. There is high speed fiber internet available, which is rare in country living. A major highlight is the fully metal lined 25’ x 32’ insulated and heated shop, also featuring in-floor heating, making it ideal for a hobbyist, mechanic, or home-based business. This property is equipped with a back up generator. The property provides plenty of parking, room for outdoor activities, and the quiet charm of country living, all while being easy to maintain. Whether you’re looking for space to work on projects, run a small business, or simply relax and enjoy the countryside, this property offers comfort, flexibility, and value. Don’t miss your chance to own this charming rural retreat.
Inclusions: Central Vac,Dishwasher,Garage Door Opener,Hot Water Tank Owned,Refrigerator,Window Coverings,Propane Fireplace In Rec Room Is In As Is Condition.
 50
50


