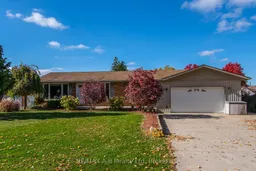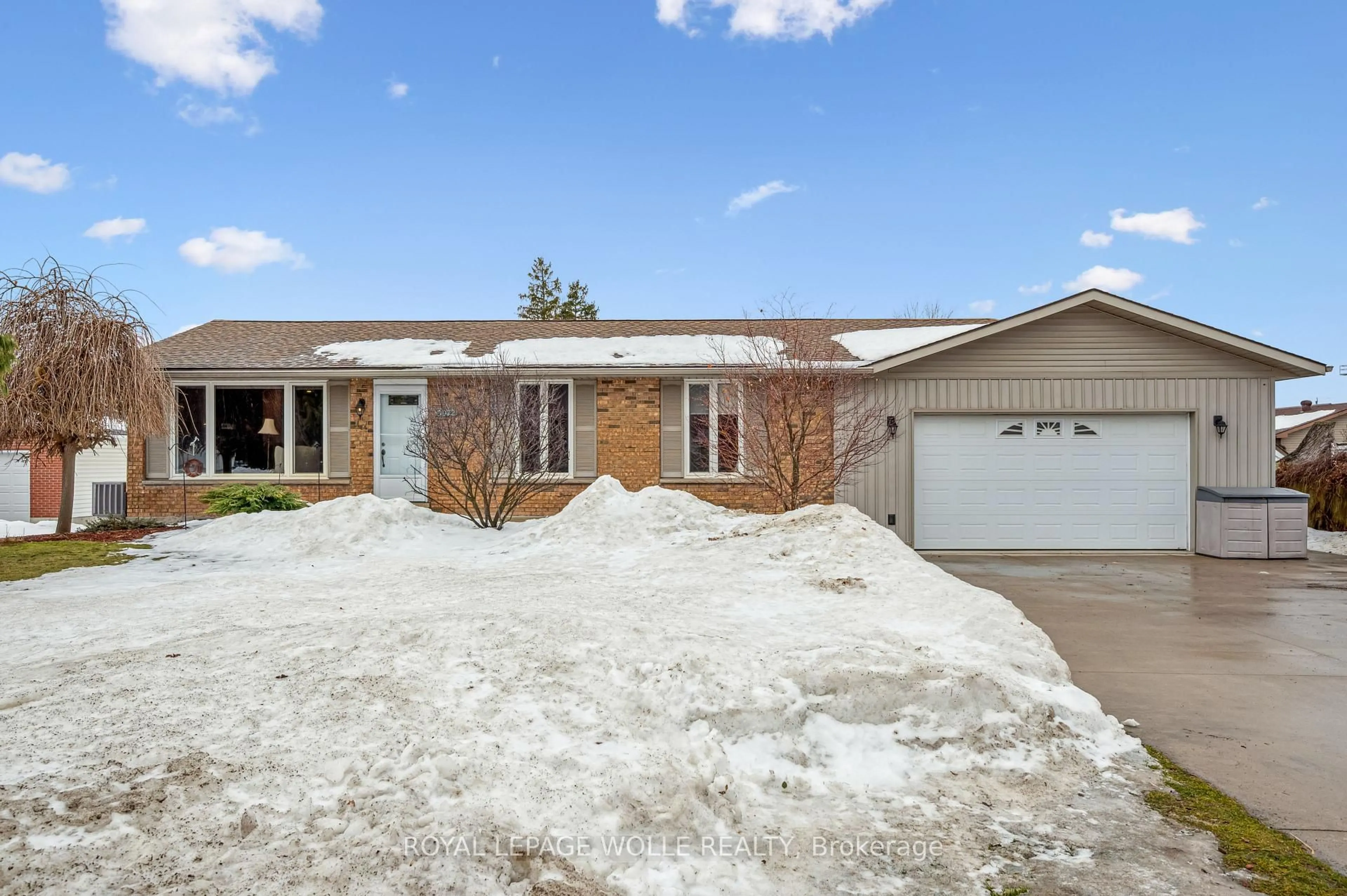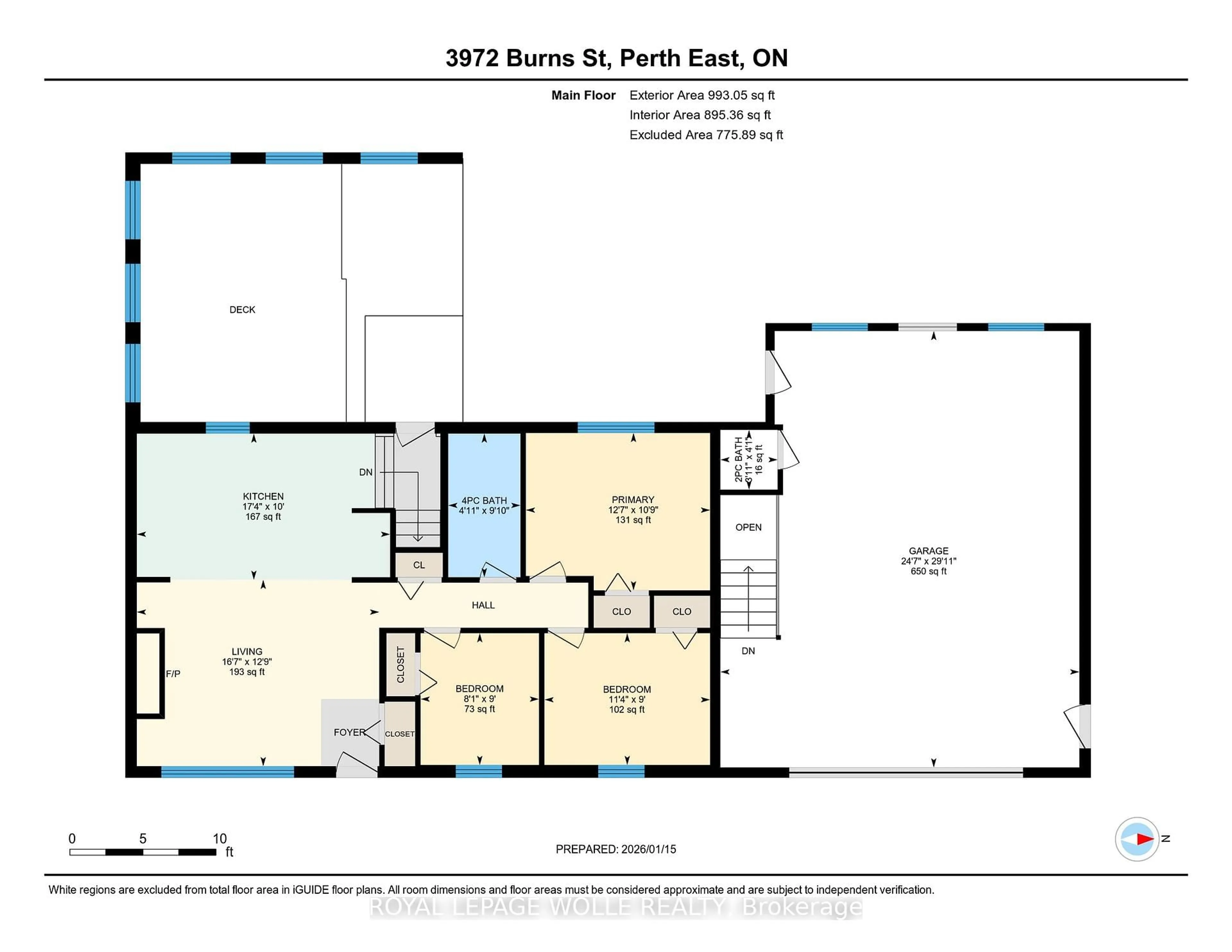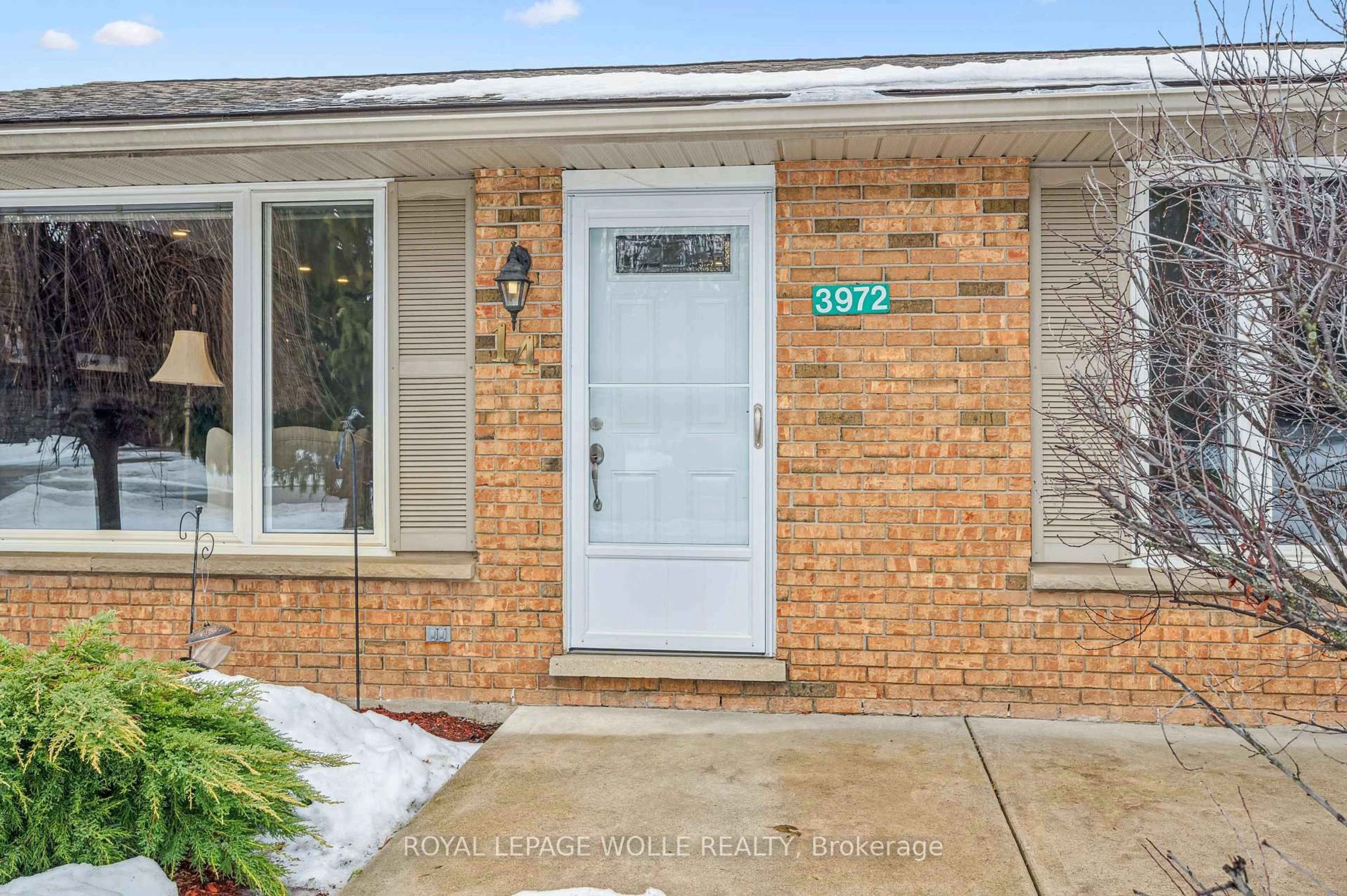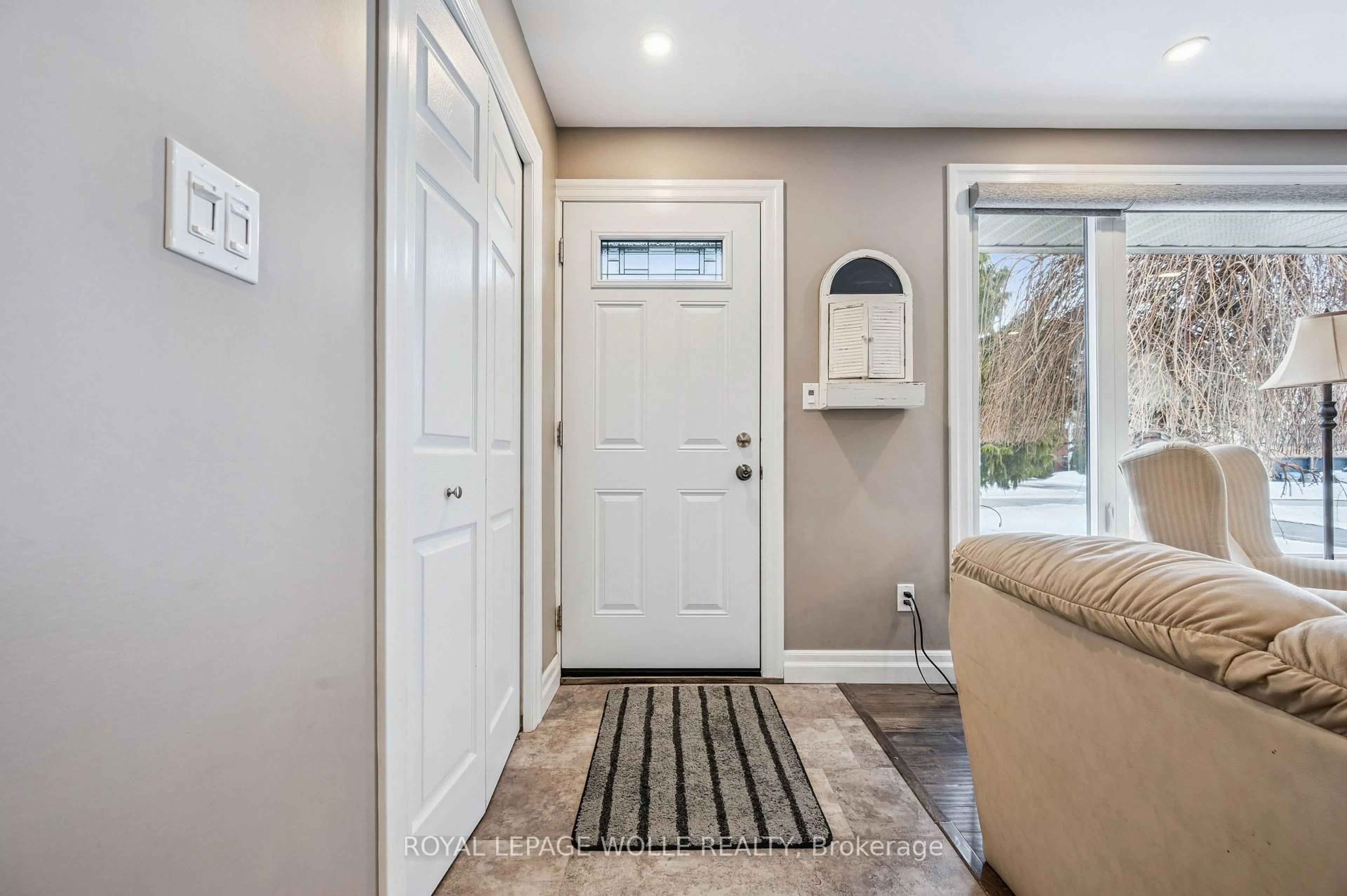3972 Burns St, Perth East, Ontario N0B 2P0
Contact us about this property
Highlights
Estimated valueThis is the price Wahi expects this property to sell for.
The calculation is powered by our Instant Home Value Estimate, which uses current market and property price trends to estimate your home’s value with a 90% accuracy rate.Not available
Price/Sqft$876/sqft
Monthly cost
Open Calculator
Description
Welcome to this FULLY RENOVATED 3-BEDROOM BUNGALOW, sitting on a generous 93' wide lot, in the charming town of Shakespeare, offering a perfect blend of modern updates and exceptional functionality. The UPDATED KITCHEN (2018) features crown moulding, under-mount valence lighting, and a glass mosaic backsplash, flowing into a bright living room with a GAS FIREPLACE, STONE SURROUND & Custom Cabinetry. The main floor also includes three well-sized bedrooms and a 4-piece bathroom with added storage. The finished basement expands your living space with a second gas fireplace, a 3-piece bathroom, and convenient walk-up access to the garage/shop-ideal for hobbyists. STEP OUTSIDE TO A LARGE REAR COVERED DECK AREA (approx. 420 sq ft), framed and insulated on three sides with an engineered beam, MAKING IT EASY TO CONVERT INTO ADDITIONAL LIVING SPACE. This outdoor area provides fantastic coverage from the elements and includes a Bullfrog hot tub (2018) and bar, perfect for entertaining. The impressive 27 x 32 garage/shop offers 11-FOOT CEILINGS, IN-FLOOR HEATING, MULTIPLE ACCESS DOORS, and even a "men's room" with a urinal and sink. A concrete driveway provides parking for up to six vehicles, complemented by a concrete front porch, side walkway, & rear patio. Additional upgrades include furnace and A/C (2019), windows (2017), roof shingles (2018), reverse osmosis system, water softener, and a generator. Situated approximately 15 minutes to Stratford and 20 minutes to Kitchener, Shakespeare offers the best of both worlds. There is something special about small-town living - FRESH AIR, QUIET STREETS, CHARMING SHOPS, and a true sense of community. Come for a visit and you may find you never want to leave.
Property Details
Interior
Features
Main Floor
Kitchen
5.28 x 3.05Primary
3.84 x 3.282nd Br
3.45 x 2.743rd Br
2.44 x 2.46Exterior
Features
Parking
Garage spaces 2
Garage type Attached
Other parking spaces 4
Total parking spaces 6
Property History
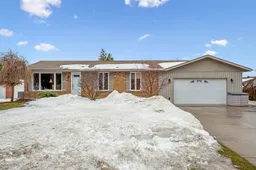 42
42