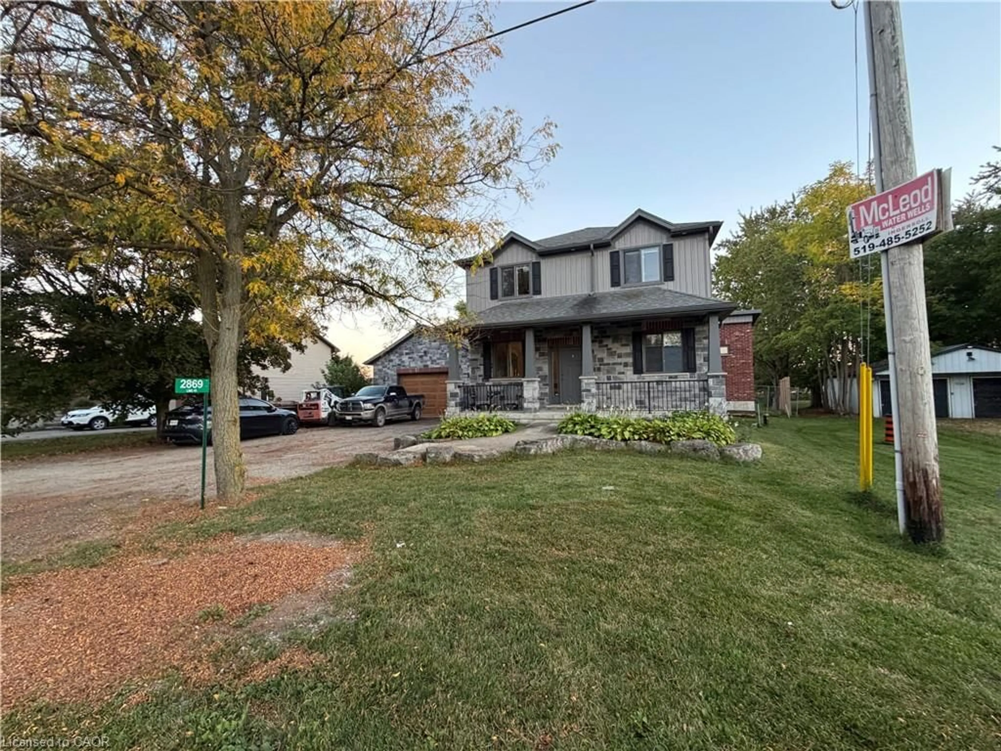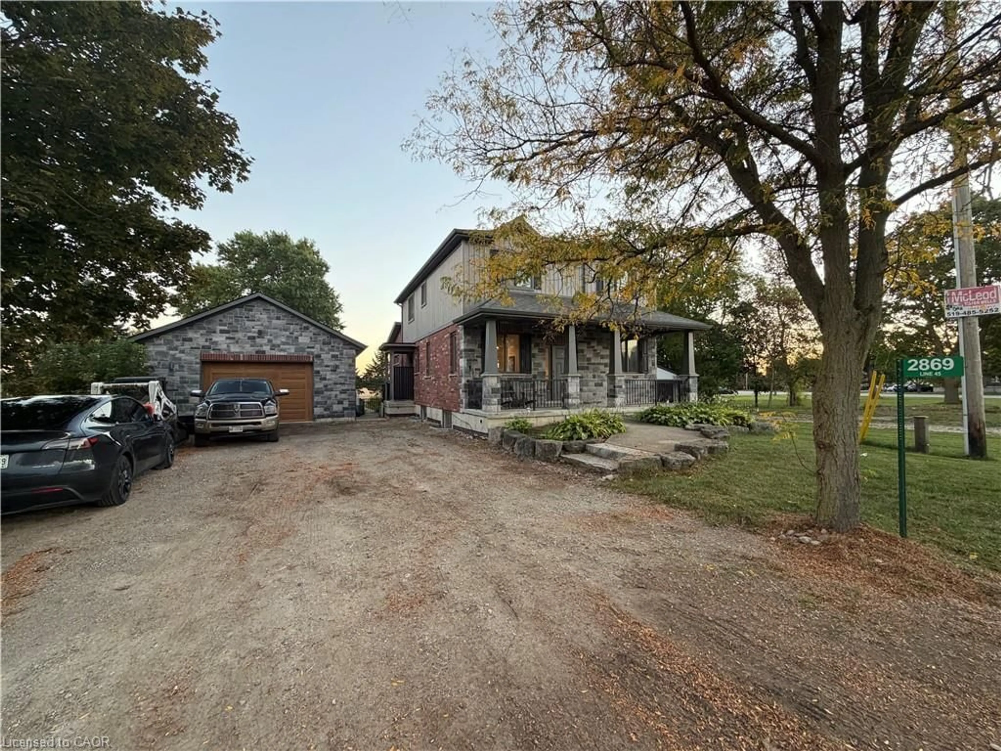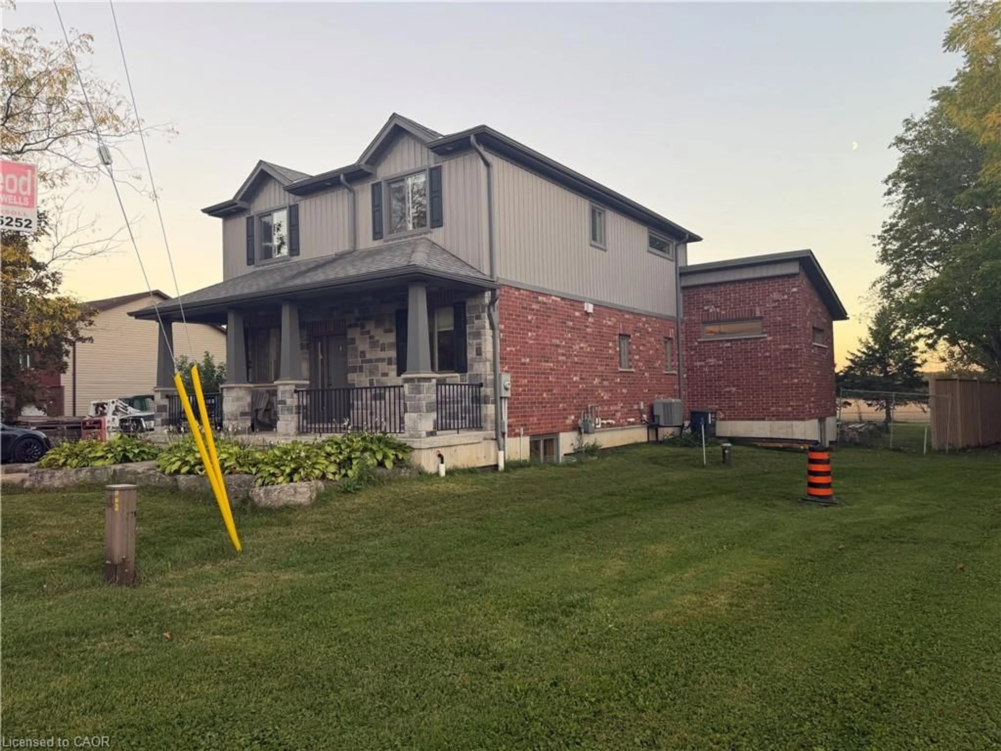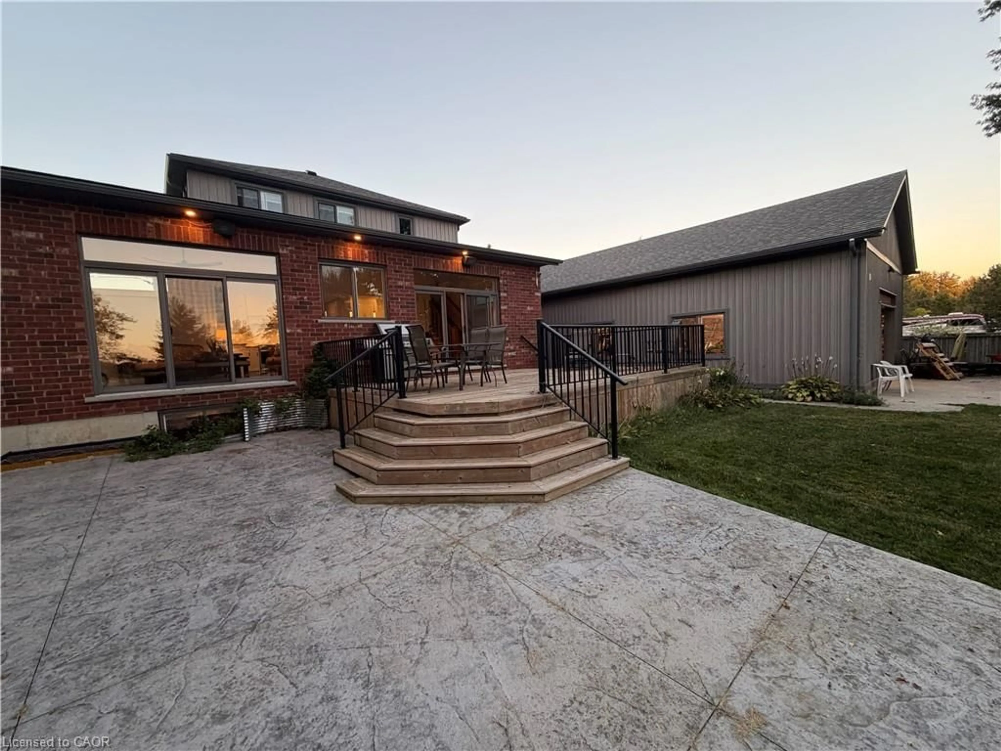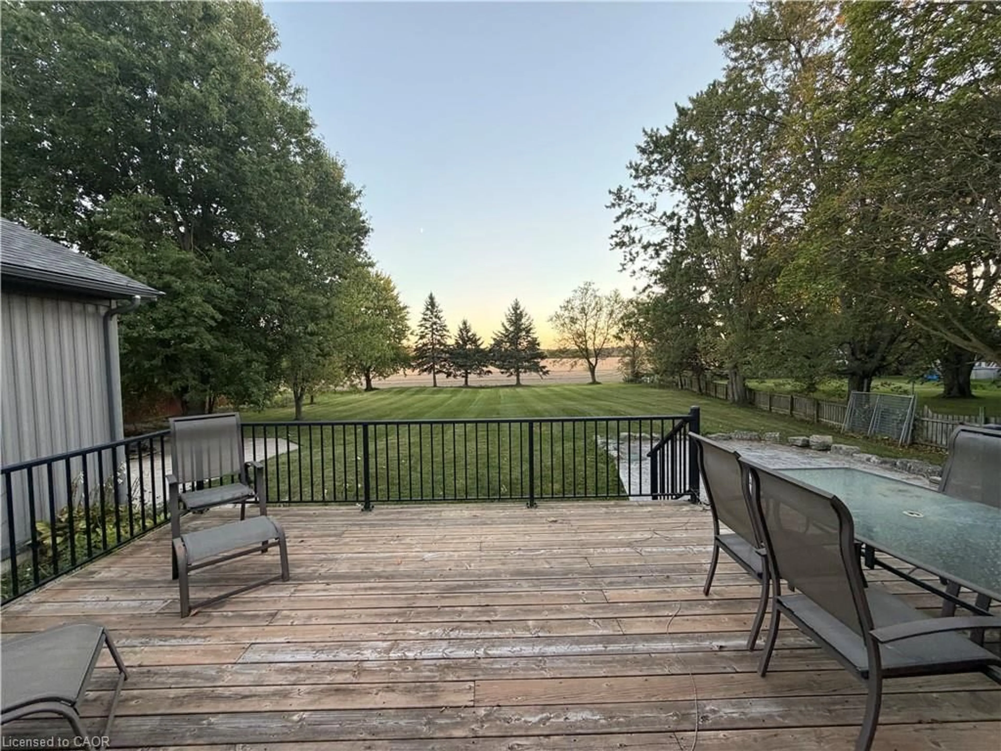2869 Line 45 Line, Gadshill, Ontario N0K 1J0
Contact us about this property
Highlights
Estimated valueThis is the price Wahi expects this property to sell for.
The calculation is powered by our Instant Home Value Estimate, which uses current market and property price trends to estimate your home’s value with a 90% accuracy rate.Not available
Price/Sqft$688/sqft
Monthly cost
Open Calculator
Description
Experience luxury and space in this stunning custom-built two-storey home in the charming town of Gads Hill. Situated on a generous .57-acre lot and backing onto serene farm fields, this home offers four large bedrooms and three beautifully appointed bathrooms. Built in 2019, the main level features an open-concept design with a bright great room, where oversized windows provide sweeping views of the expansive backyard and surrounding fields. The chef's kitchen is a true centrepiece, boasting a nine-foot island, quartz countertops, and abundant storage, making it perfect for both entertaining and everyday family life. Upstairs, convenience meets comfort with spacious bedrooms and a thoughtfully placed laundry area. One of the home's standout features is the massive 26' x 46' (1200sf) workshop, complete with in-floor heating, upper mezzanine and bathroom, ideal for a business, creative pursuits, or hobby enthusiasts. Additional highlights include protection from a 12 kW generator, a natural gas furnace combined with lower-level in-floor heating, and smart home rough-in wiring ready for future automation. The backyard is designed for enjoyment and relaxation, featuring a large deck and a stamped concrete patio, all set within a beautifully landscaped property that provides plenty of space to appreciate the outdoors. This home perfectly combines modern luxury with country tranquility, offering an exceptional living experience for families, hobbyists, or anyone seeking a peaceful retreat without compromising on style or functionality.
Property Details
Interior
Features
Main Floor
Bedroom
3.05 x 5.18Great Room
11.05 x 4.29Kitchen
3.00 x 5.49Dining Room
4.65 x 5.18Exterior
Features
Parking
Garage spaces 8
Garage type -
Other parking spaces 6
Total parking spaces 14
Property History
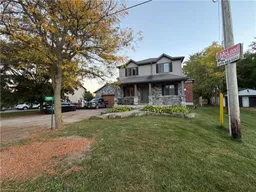 27
27
