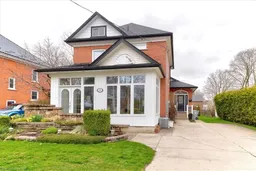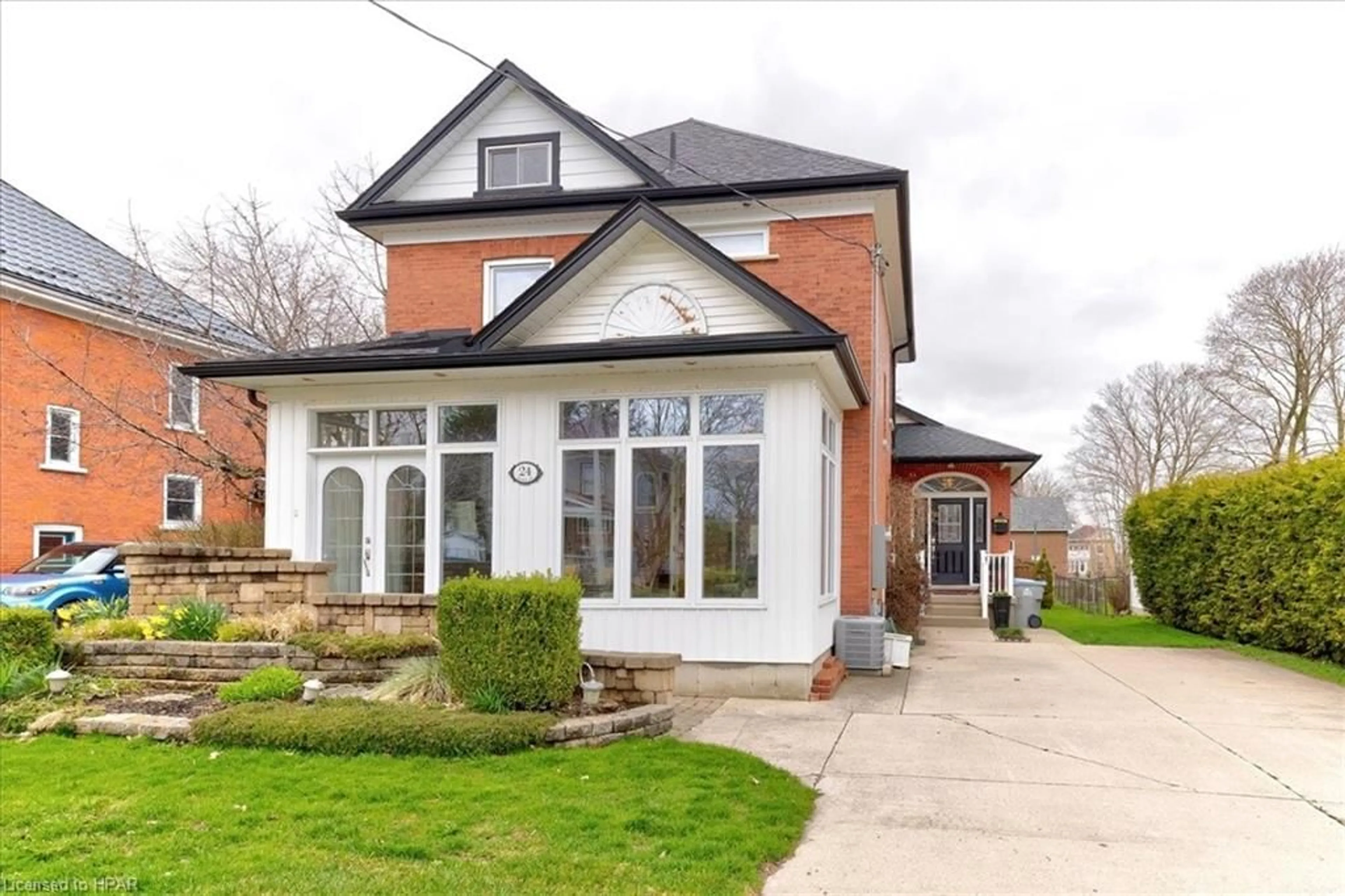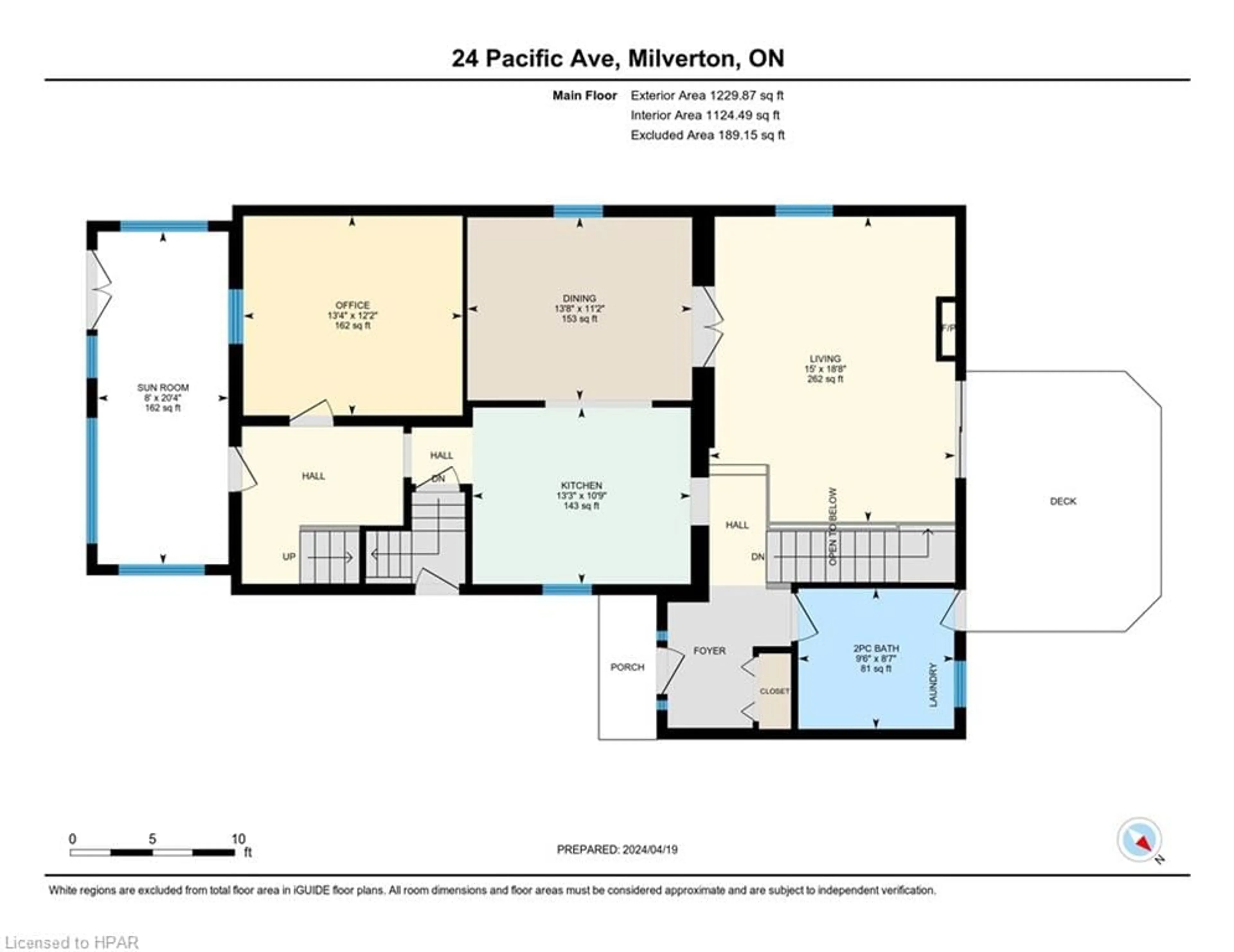24 Pacific Ave, Milverton, Ontario N0K 1M0
Contact us about this property
Highlights
Estimated ValueThis is the price Wahi expects this property to sell for.
The calculation is powered by our Instant Home Value Estimate, which uses current market and property price trends to estimate your home’s value with a 90% accuracy rate.$574,000*
Price/Sqft$380/sqft
Days On Market16 days
Est. Mortgage$2,834/mth
Tax Amount (2024)$2,192/yr
Description
Welcome to 24 Pacific Ave. Located in the lovely village of Milverton, you will find the best of both worlds in this 2.5 story century home with two additions. The front of the home boasts a 3 season sunporch which will easily become your favourite spot to enjoy a good book or your morning coffee. As you enter the original part of the house you will be greeted by traditional door frames, trim and wooden stairs, offering old world charm. The renovated front room is now an incredible office with 4 workstations, an abundance of storage, Ethernet and a window seat, making it the perfect space to work or school from home. The original basement is partially finished with a 2 pc bath and room for storage or a workshop. Pocket doors in the dining room lead to a beautiful great room addition with main floor laundry and a 2 pc bath. The lower level of this addition is perfect for games, movies or additional space for guests and also offers a workshop with a backyard walk up. Upstairs you'll find 3 bedrooms with spacious closets as well as built ins to display your favourite treasures. The 5 piece bathroom has tons of storage and transom window, allowing privacy, but also natural light. The 3rd floor waits for your design ideas or storage use. Other highlights of this property include ample parking with a 6 car concrete driveway, a beautiful yard full of flower beds and fruit trees, a sunken firepit, shed and a two tiered deck with storage underneath. It backs onto a church property which offers privacy and quiet. This home is situated in a family friendly neighbourhood, walkable to area amenities and school. This solid, spacious, cared for home, offers tremendous value and is only 20 min to Stratford and 40 min to the K-W region.
Property Details
Interior
Features
Second Floor
Bedroom
3.33 x 4.11Bedroom
3.43 x 2.97Bedroom Primary
3.40 x 4.11Bathroom
5+ Piece
Exterior
Features
Parking
Garage spaces -
Garage type -
Total parking spaces 6
Property History
 48
48



