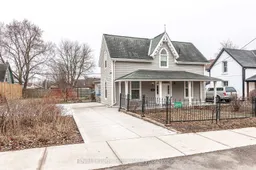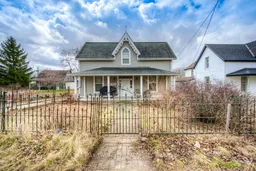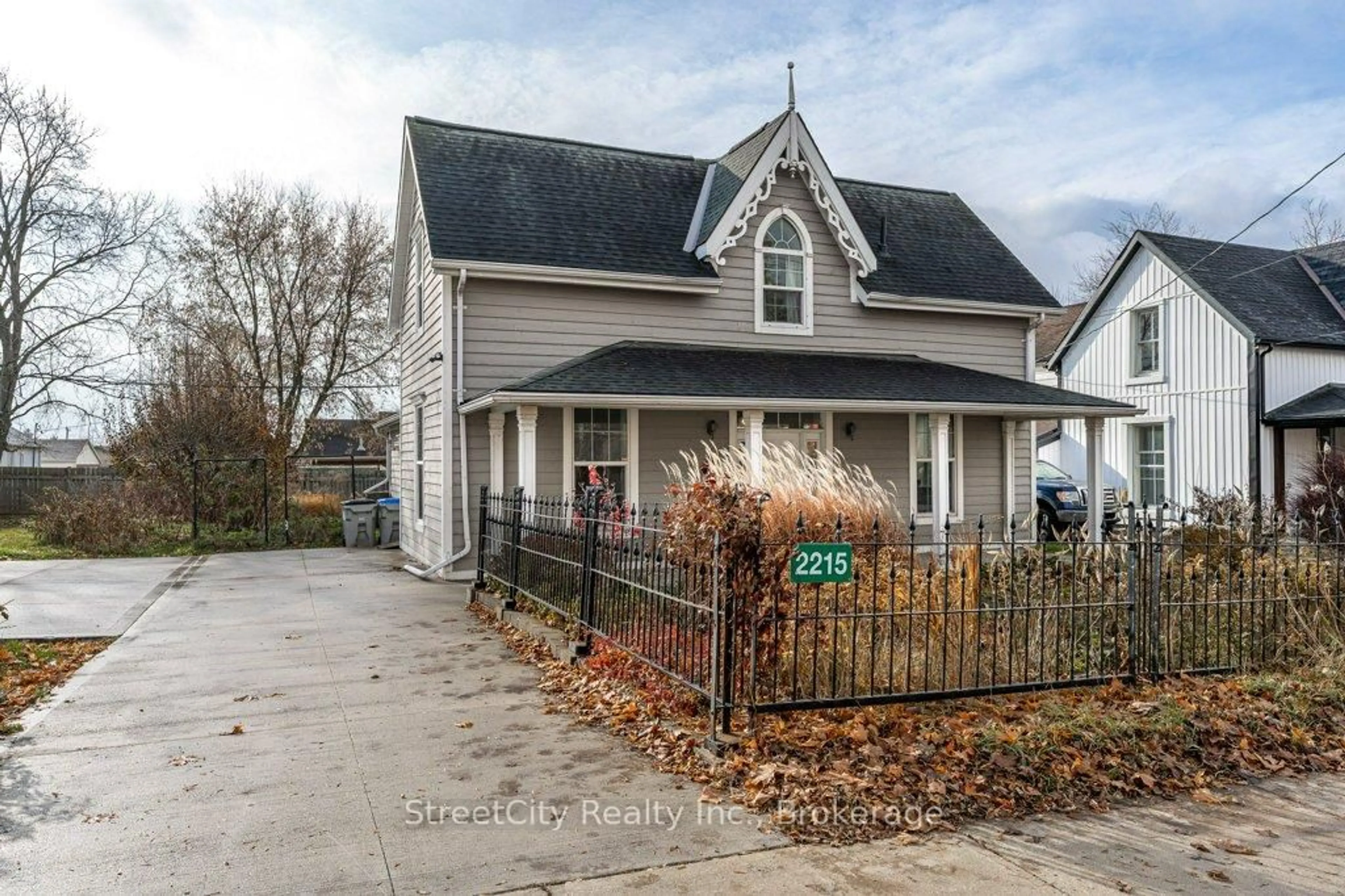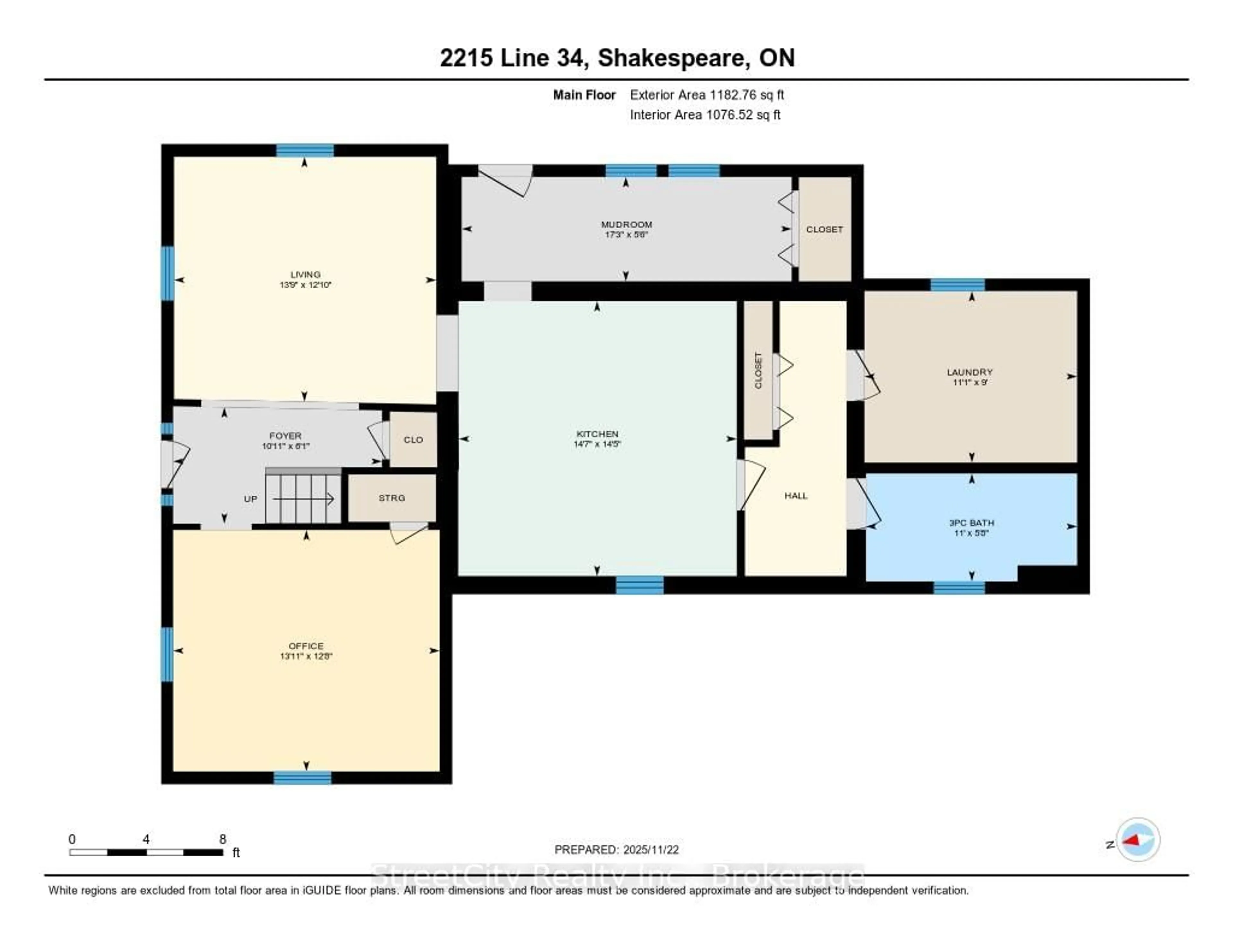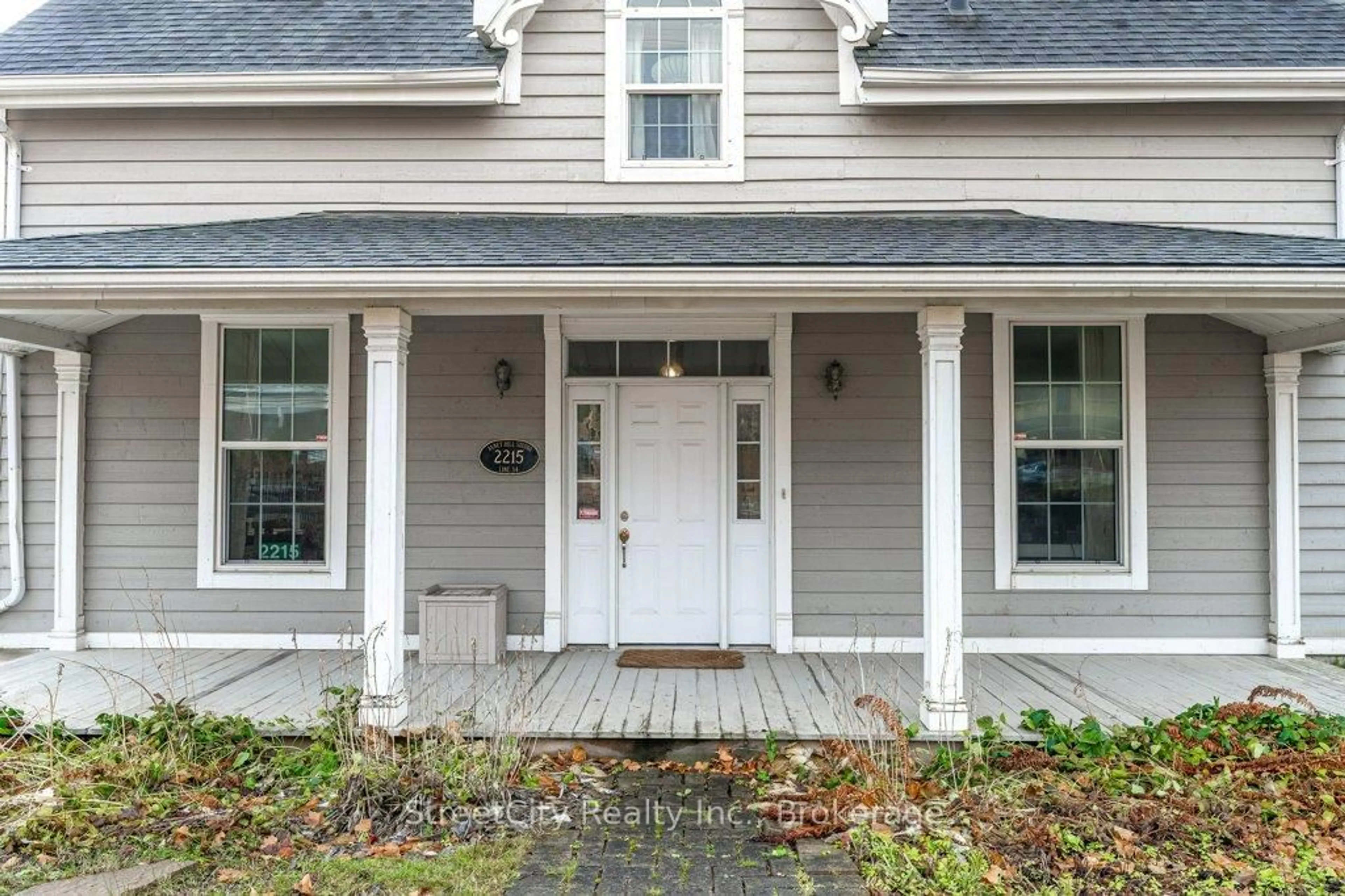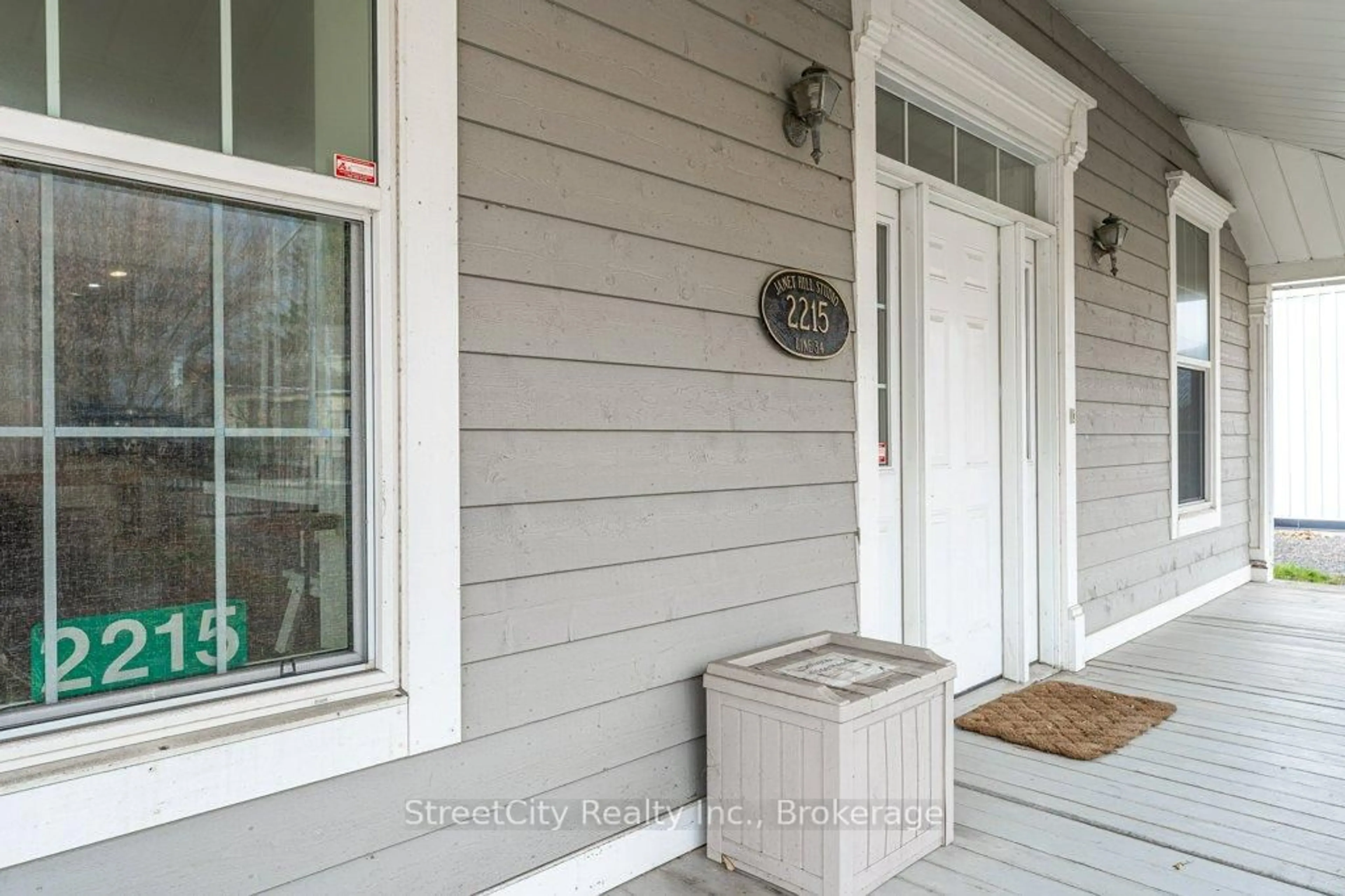2215 34 Line, Perth East, Ontario N0B 2P0
Contact us about this property
Highlights
Estimated valueThis is the price Wahi expects this property to sell for.
The calculation is powered by our Instant Home Value Estimate, which uses current market and property price trends to estimate your home’s value with a 90% accuracy rate.Not available
Price/Sqft$340/sqft
Monthly cost
Open Calculator
Description
.Are you looking for a serene, updated, comfortable and casual commercial space ideally suited for professional office, service or retail? Are you looking for a gorgeous update of a classic century 1.5 storey to make your home? Or are you looking for a perfect affordable work/live space? This charming Shakespeare property checks all of the boxes. Flexible commercial zoning allows for a variety of commercial uses as well as permitted single detached residential use. Phenomenal exposure located on highway corridor between Stratford & Kitchener w/ ample parking in the newly poured concrete driveway/parking area. The interior is freshly renovated throughout w/ numerous updates including spalted maple hardwood flooring, ceramic tile, windows, furnace/AC & more. A flexible interior space offers a traditional floor plan with generous principal rooms on the main level, a large eat-in kitchen w/ island, a 3pc bath, huge mudroom, main floor laundry. The second level offers 2 large bedrooms & a 2 pc bath. The light colour palette and large windows create an airy & bright feel throughout the interior. Oodles of curb appeal w/ traditional wood siding, a welcoming covered front porch (on grade for accessibility), wrought iron fencing encapsulating mature landscaping & gardens, a fenced rear yard w/ raised vegetable gardens & several fruit trees. Ample parking on freshly poured concrete driveway/parking area. Exterior side entry access through the mudroom adds to the versatility of the mixed use potential for the property. An excellent opportunity for a Buyer looking for specific requirements for their commercial property or a Buyer who is looking for a charming, affordable home to make their own. Call for more information or to schedule a private showing.
Property Details
Interior
Features
Main Floor
Office
4.27 x 3.87Dining
4.38 x 1.69Kitchen
4.38 x 2.76Laundry
3.4 x 2.76Exterior
Features
Parking
Garage spaces -
Garage type -
Total parking spaces 5
Property History
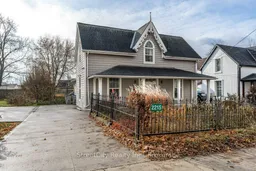 37
37