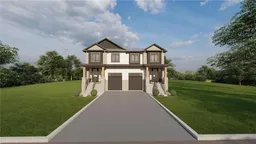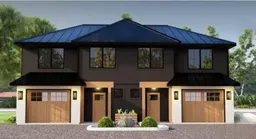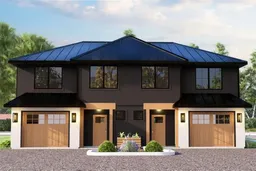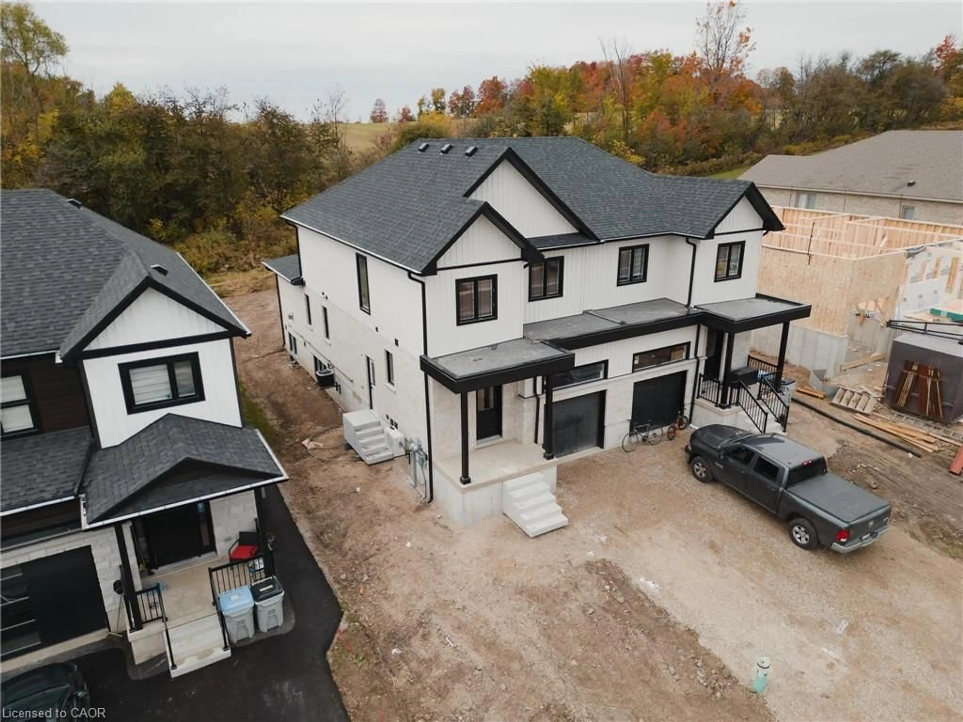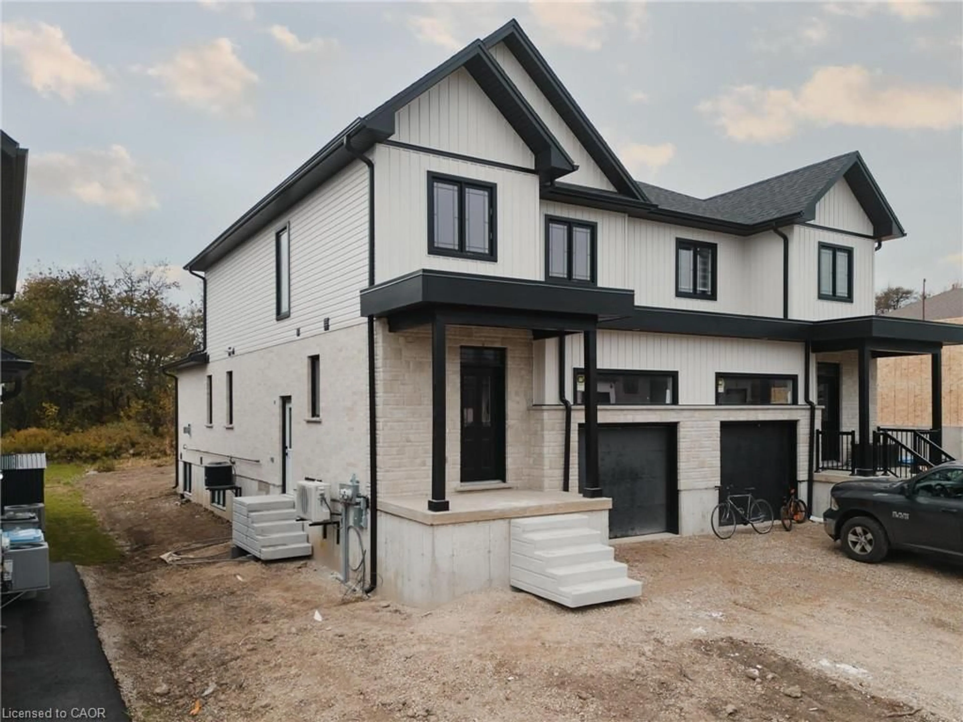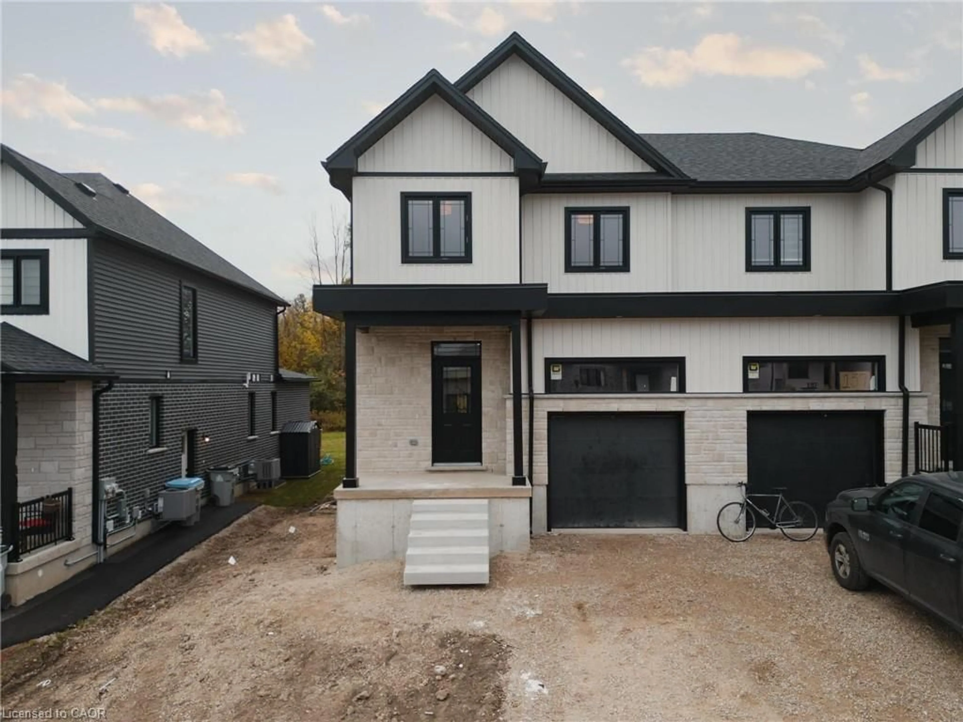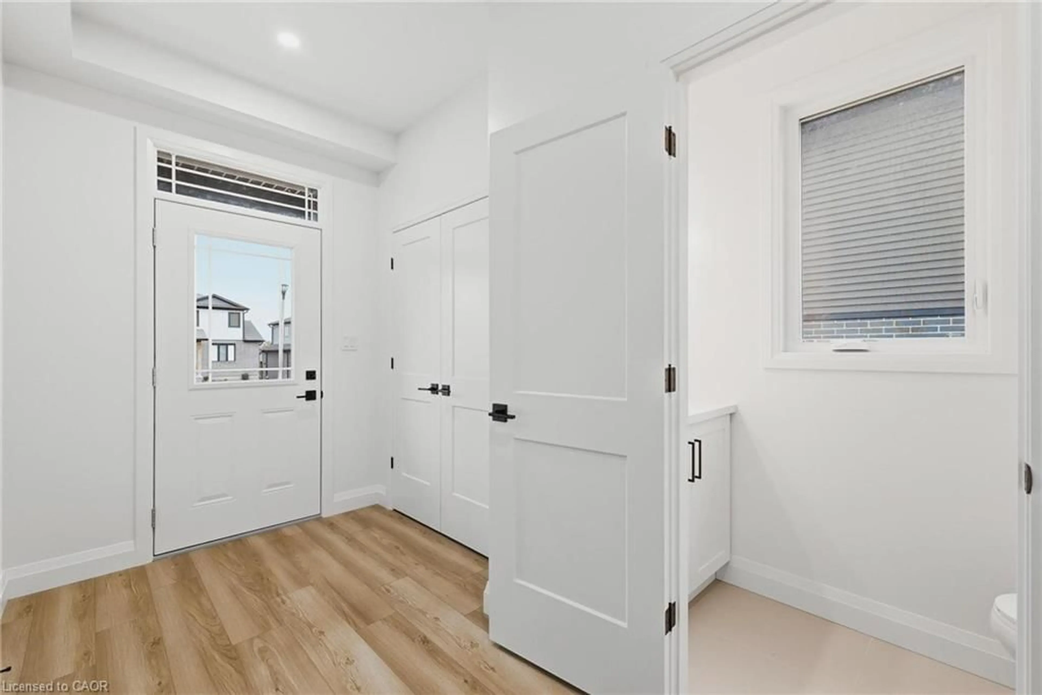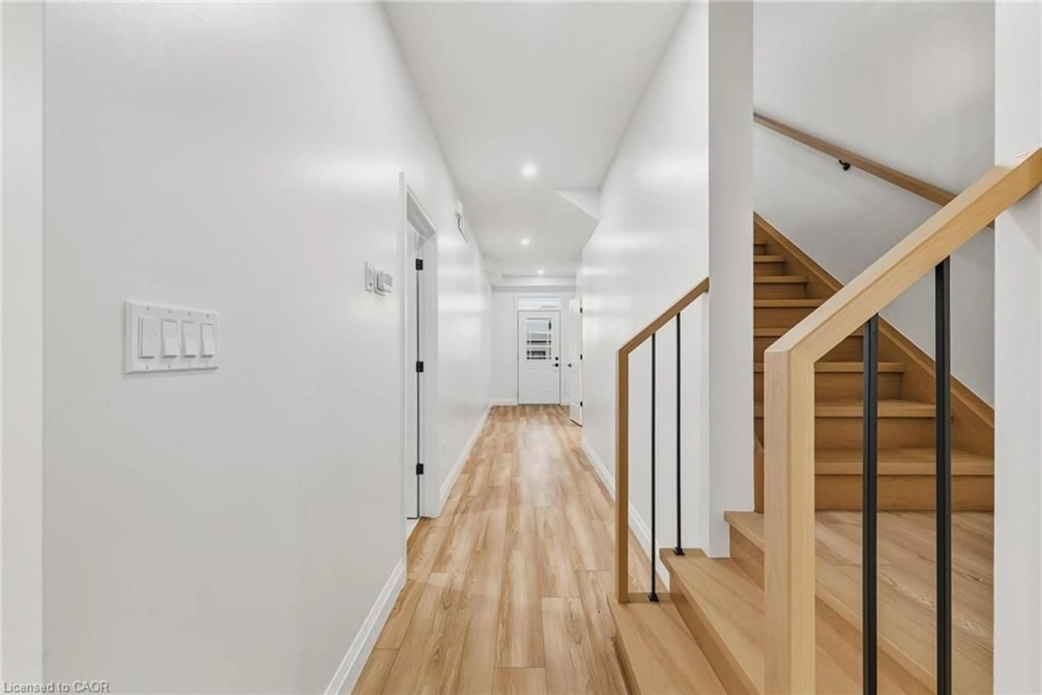133 Pugh St, Milverton, Ontario N0K 1M0
Contact us about this property
Highlights
Estimated valueThis is the price Wahi expects this property to sell for.
The calculation is powered by our Instant Home Value Estimate, which uses current market and property price trends to estimate your home’s value with a 90% accuracy rate.Not available
Price/Sqft$267/sqft
Monthly cost
Open Calculator
Description
Christmas Special GET A FREE FINISHED BASEMENT! Welcome to 133 Pugh Street where luxury meets flexibility. Experience upscale living in this beautifully semi-detached home, thoughtfully crafted by Caiden Keller Homes. Backing directly onto a lush forest, this property offers rare, uninterrupted privacy in the charming and growing community of Milverton. Priced at $699,000, this home delivers space, style, and exceptional value especially when compared to similar properties in nearby urban centres. Imagine a semi-detached custom home with high-end finishes, a designer kitchen with oversized island, upgraded flat ceilings, dual vanity and glass shower in the ensuite, and a spacious walk-in closet. The layout is fully customizable with Caiden Keller Homes in-house architectural team, or you can bring your own plans and vision to life. Each unit will maintain the same quality craftsmanship and attention to detail Caiden Keller Homes is known for. Don't miss this rare opportunity to own a fully customizable luxury Semi with forest views at a fraction of the cost of big city living! Multi-generational floor plan customization an option which includes a 2 bed, 1 bath accessory apartment. Multiple Lots available!!
Property Details
Interior
Features
Second Floor
Bedroom
3.30 x 3.00Bedroom Primary
4.44 x 3.40Bedroom
2.84 x 2.74Bathroom
4-Piece
Exterior
Features
Parking
Garage spaces 1
Garage type -
Other parking spaces 4
Total parking spaces 5
Property History
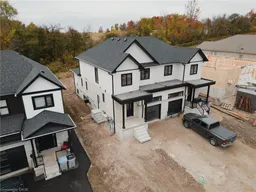 36
36