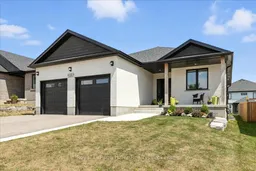This bright and modern 2.5-year-old bungalow in the charming town of Milverton offers comfort, functionality, and income potential all in one. Thoughtfully designed with a practical layout, the main floor is light and bright, featuring two bedrooms, including a large primary suite with ensuite and walk-in closet. Stylish kitchen with white cabinetry, quartz countertops, a dedicated pantry, and main floor laundry for added convenience. Step out onto the covered deck to enjoy the lovely yard with low-maintenance outdoor living. The lower level offers a fully equipped secondary suite including full kitchen, bathroom, bedroom and in-suite laundry, with its own separate walk-up entrance providing a fantastic opportunity for multi-generational living or rental income. The suite adds flexibility rarely found at this price point. Two ductless splits in the basement assist with independent climate control on both levels. The unique layout would also allow for a rec room to expand the home into a single family dwelling. Also enjoy a double car garage with asphalt driveway. This home is ideal for anyone seeking comfort and versatility in a quiet, welcoming community, just 35 minutes to the KW region and centrally location between Stratford and Listowel.
Inclusions: 2 Fridges, 2 Stoves, 2 Dishwashers, 2 Microwaves, 2 Washers, 2 Dryers
 49
49


