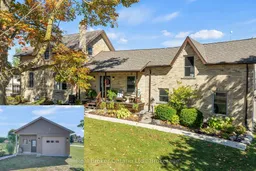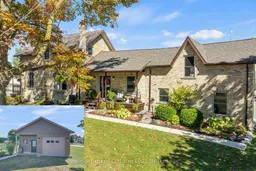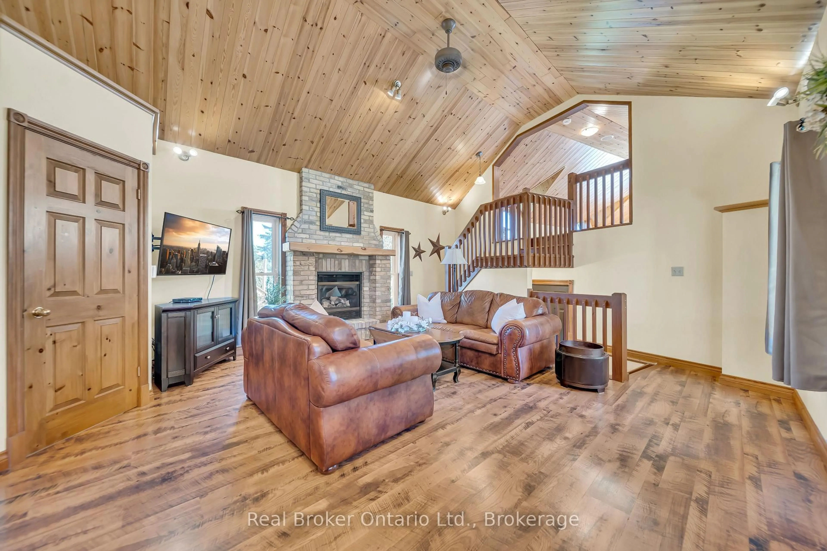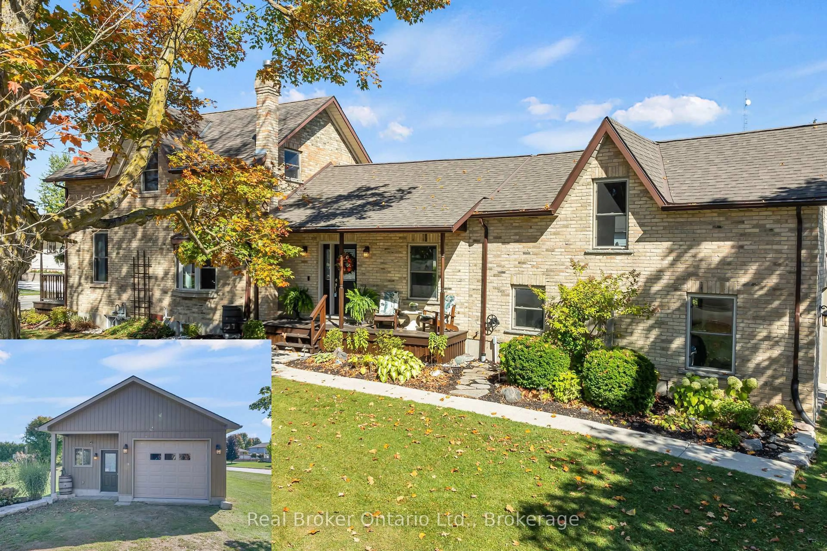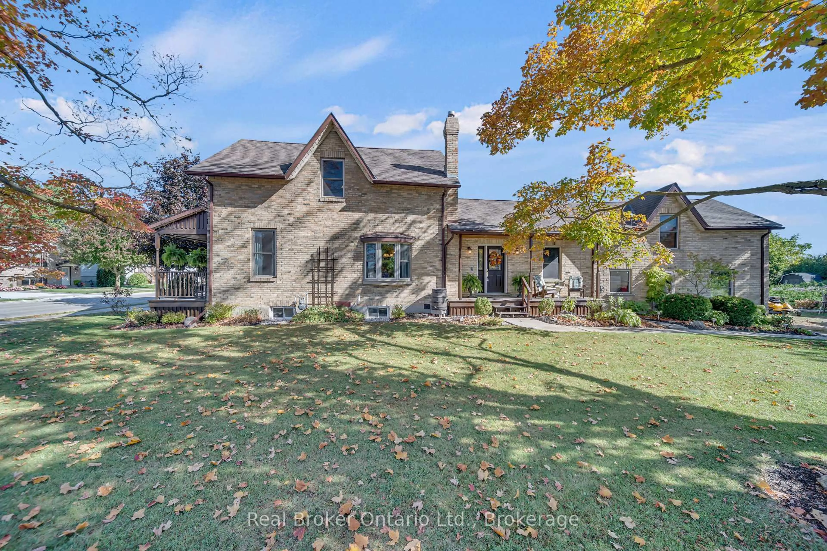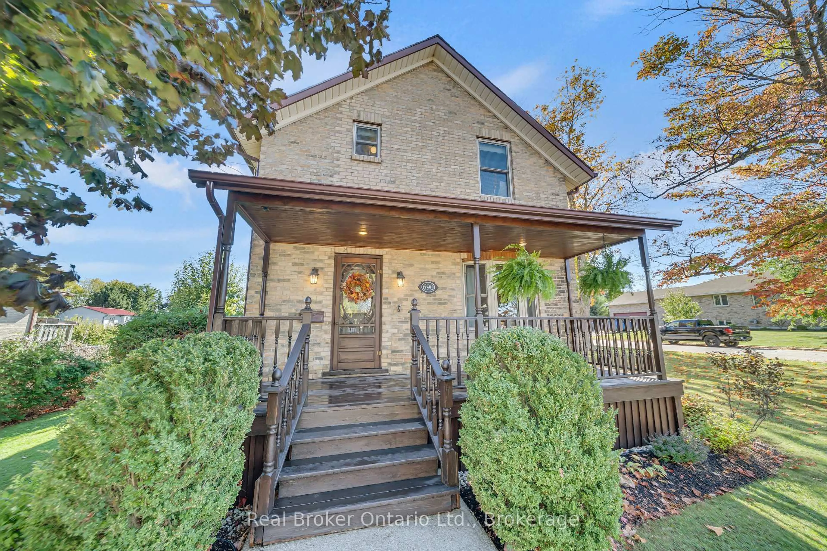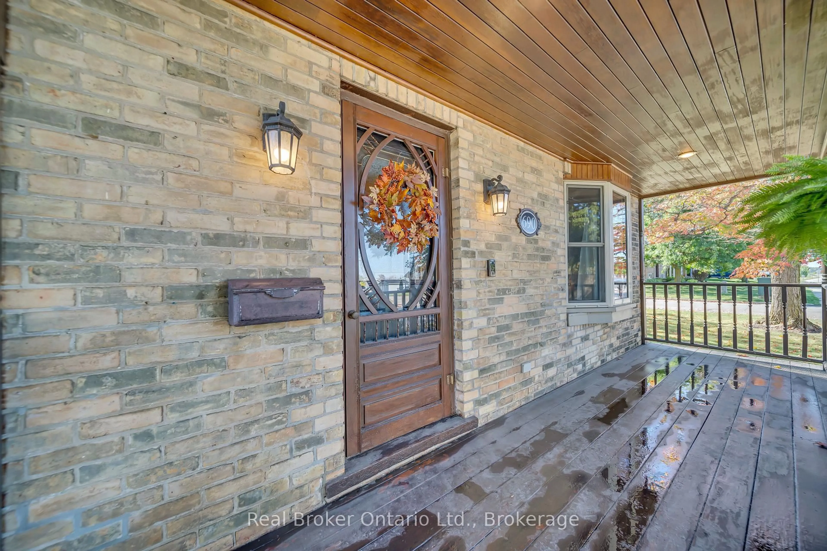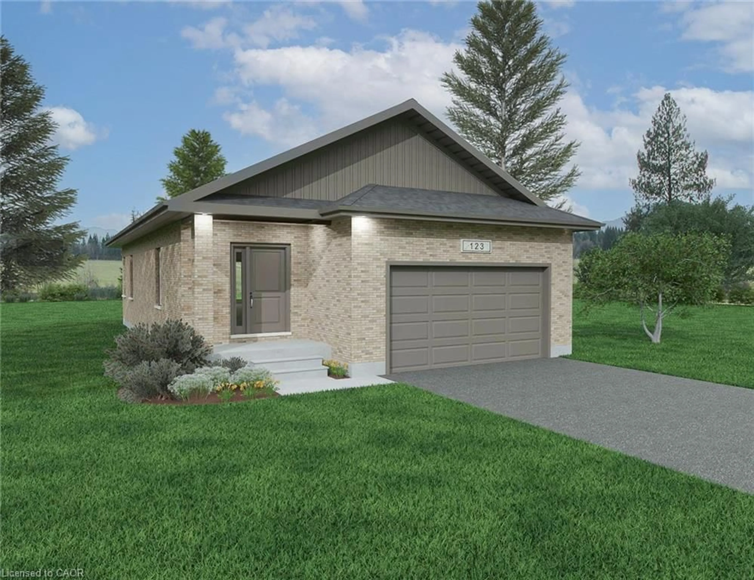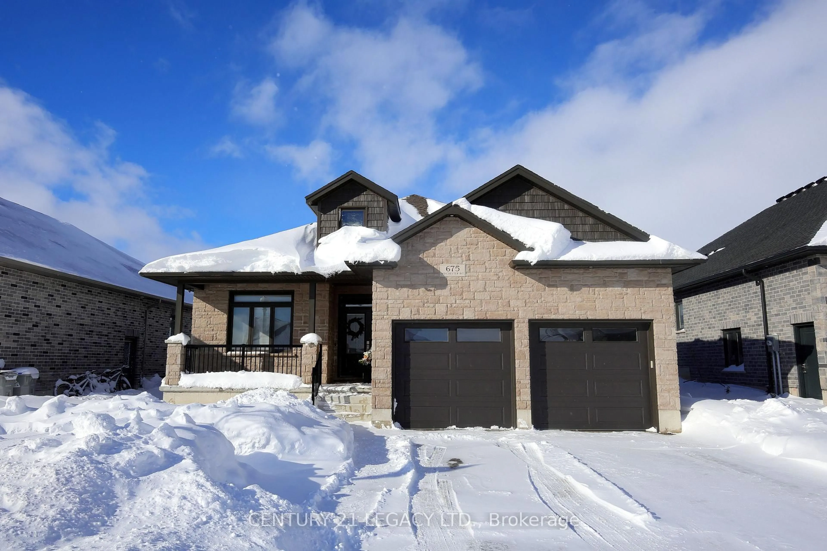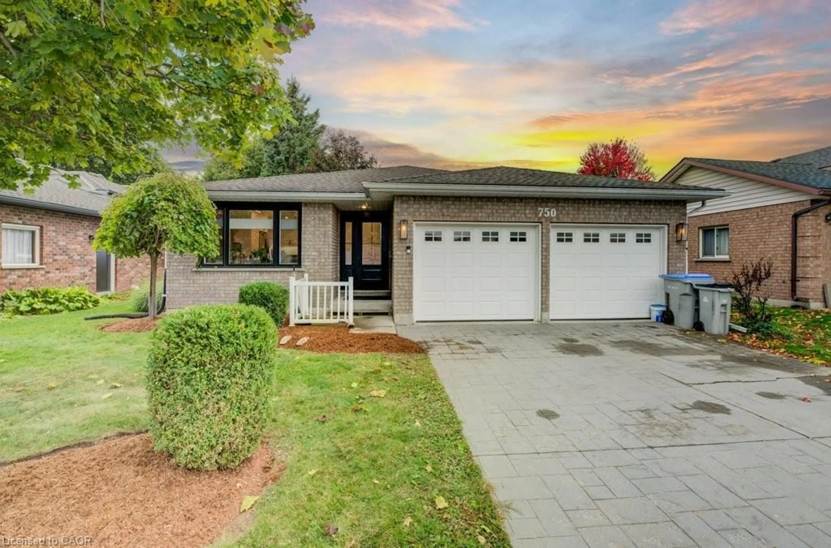690 Wallace Ave, North Perth, Ontario N4W 1Y4
Contact us about this property
Highlights
Estimated valueThis is the price Wahi expects this property to sell for.
The calculation is powered by our Instant Home Value Estimate, which uses current market and property price trends to estimate your home’s value with a 90% accuracy rate.Not available
Price/Sqft$337/sqft
Monthly cost
Open Calculator
Description
Character-Filled Home Designed for Family Living! Welcome to this beautifully maintained 3-bedroom, 2-bathroom home that perfectly blends charm, comfort, and functionality. The open-concept main level features a bright dining area and a spacious living room with soaring ceilings, a cozy fireplace, and a versatile loft that's ideal for a home office, playroom, or family lounge. The kitchen provides plenty of room for cooking and gathering, while the generous bedrooms offer comfort and flexibility for everyone. Step outside to a private backyard patio surrounded by peaceful, mature surroundings-perfect for morning coffee, family barbecues, or quiet evenings together. Thoughtfully updated and lovingly cared for, this home offers the perfect balance of character and convenience in a welcoming community. If you've been searching for a place that truly feels like home, this is the one. Book your private showing today and see why families love living here.
Property Details
Interior
Features
Main Floor
Bathroom
1.79 x 1.182 Pc Bath
Dining
2.81 x 3.59Family
3.72 x 4.56Foyer
2.44 x 2.06Exterior
Features
Parking
Garage spaces 2
Garage type Attached
Other parking spaces 3
Total parking spaces 5
Property History
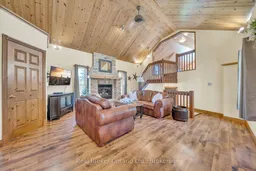 50
50