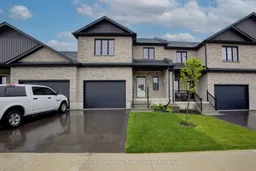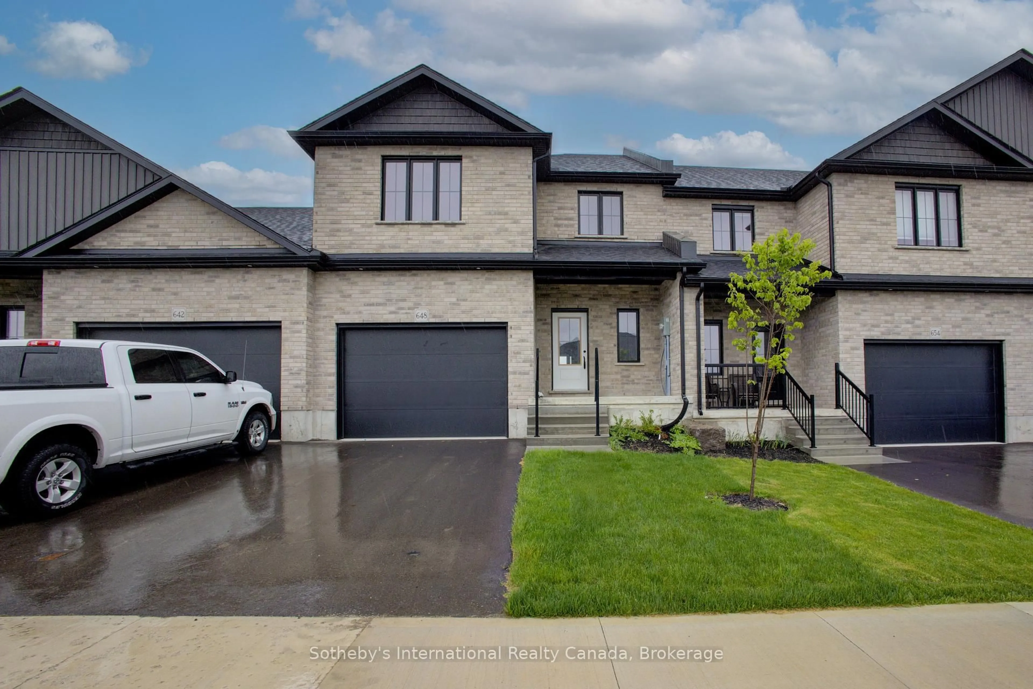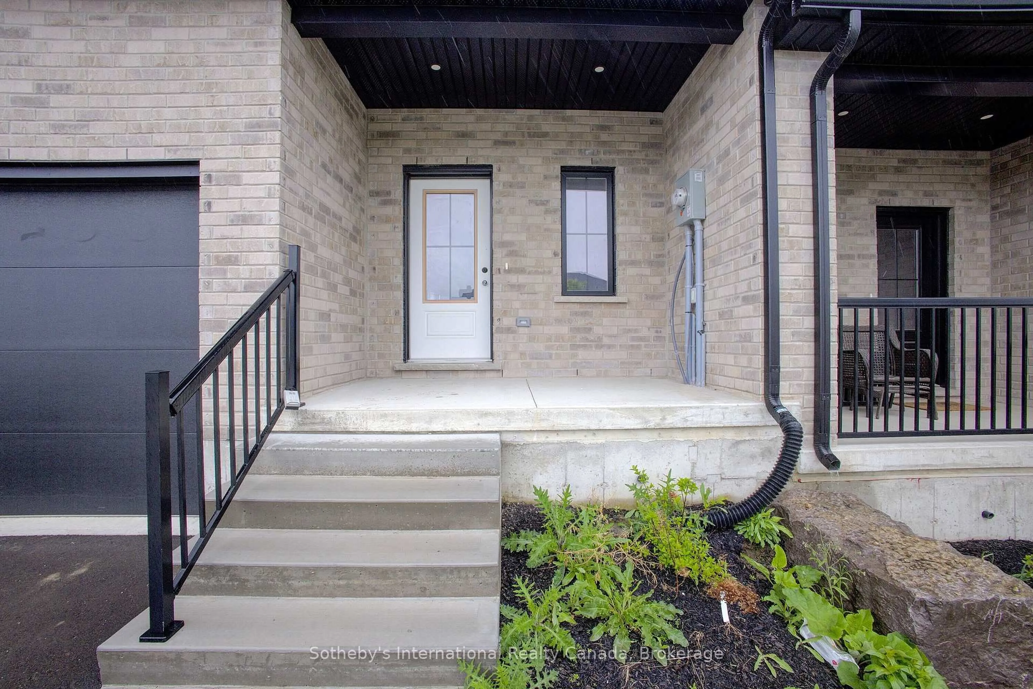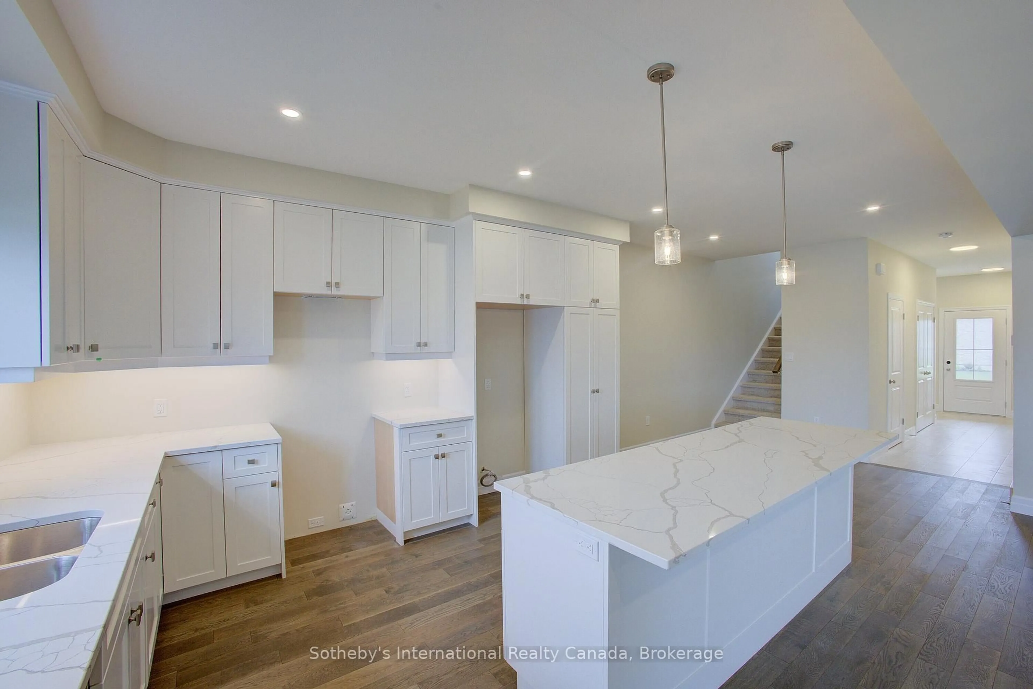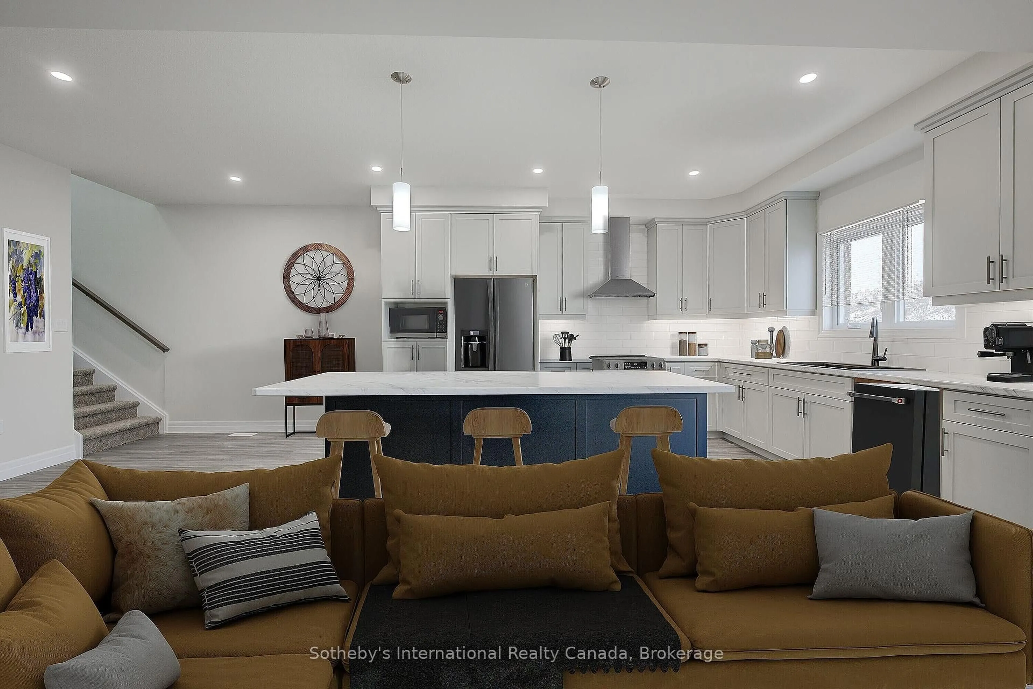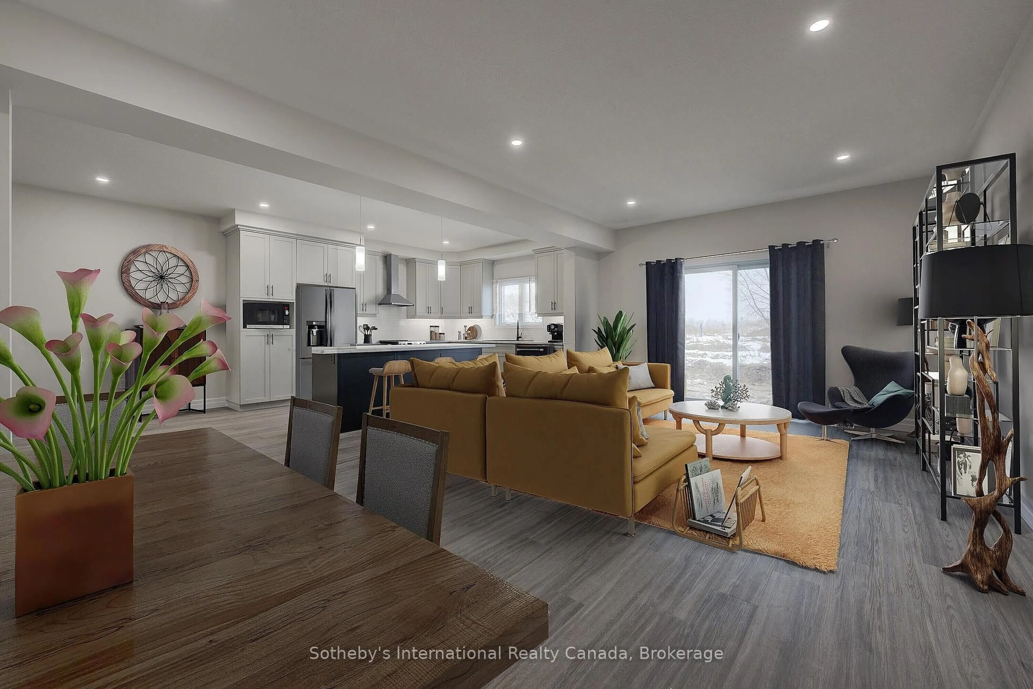648 Wray Ave, North Perth, Ontario N4W 3K9
Contact us about this property
Highlights
Estimated valueThis is the price Wahi expects this property to sell for.
The calculation is powered by our Instant Home Value Estimate, which uses current market and property price trends to estimate your home’s value with a 90% accuracy rate.Not available
Price/Sqft$304/sqft
Monthly cost
Open Calculator
Description
A New Chapter Awaits You in Listowel's West Woods Estates. Move into your brand-new townhome with peace of mind and incredible value. With this purchase, you'll receive a 7-piece Whirlpool appliance package - no need to worry about extra expenses. This spacious 3+1 bedroom, 3.5 bath townhome offers over 2,600 sq. ft. of finished living space, blending modern design with everyday functionality. From the moment you arrive, the upgraded asphalt driveway, walkway, and front steps enhance the homes curb appeal, while the lot has been professionally graded and fully sodded for a finished outdoor space. Inside, you'll appreciate the garage that comes drywalled, insulated, and equipped with a door opener, the year-round comfort of central air conditioning and a simplified HRV system, and the elegant details such as brick accents, quartz kitchen countertops, engineered hardwood and ceramic tile flooring, and pot lights illuminating the great room, kitchen, bathrooms, and exterior. Bathrooms feature modern Kohler fixtures with elongated, slow-close toilets, while 9-foot ceilings on the main floor create a bright, open atmosphere. Situated in the welcoming town of Listowel, West Woods Estates offers stylish architecture and a prime location just minutes from shopping, dining, and everyday conveniences, making it the perfect place to call home.
Property Details
Interior
Features
Main Floor
Great Rm
3.48 x 2.9Dining
4.27 x 6.93Kitchen
3.48 x 4.22Exterior
Features
Parking
Garage spaces 1
Garage type Attached
Other parking spaces 1
Total parking spaces 2
Property History
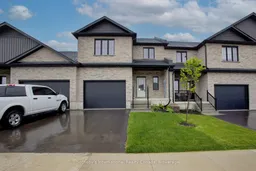 37
37