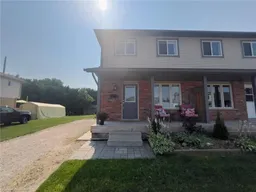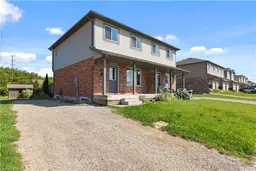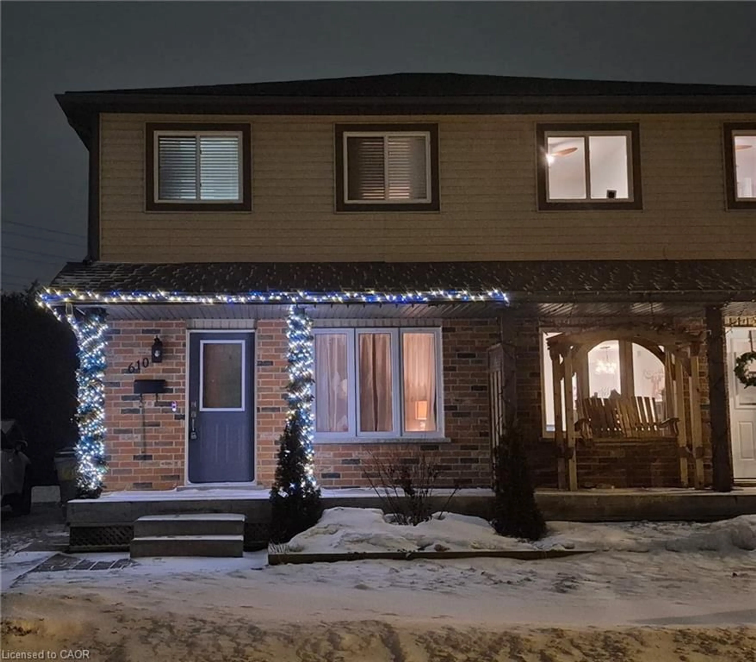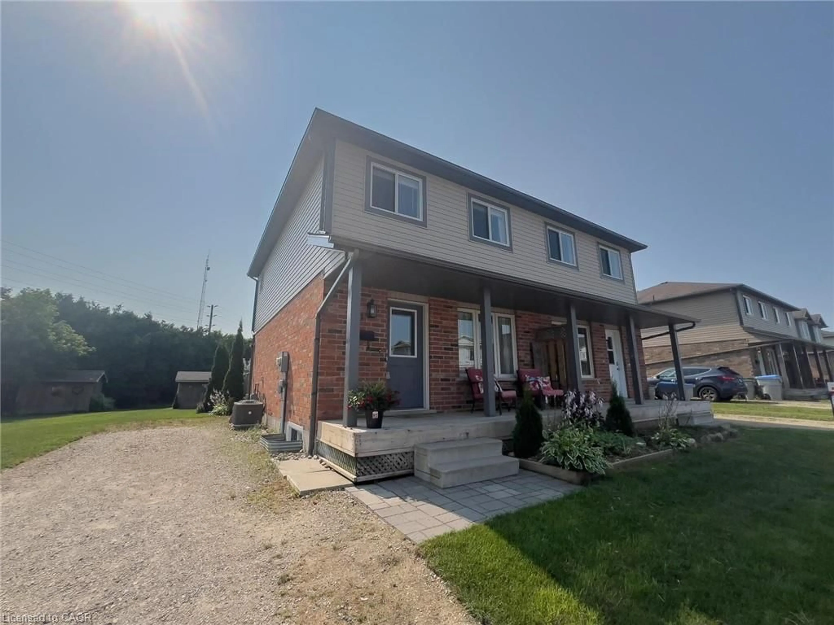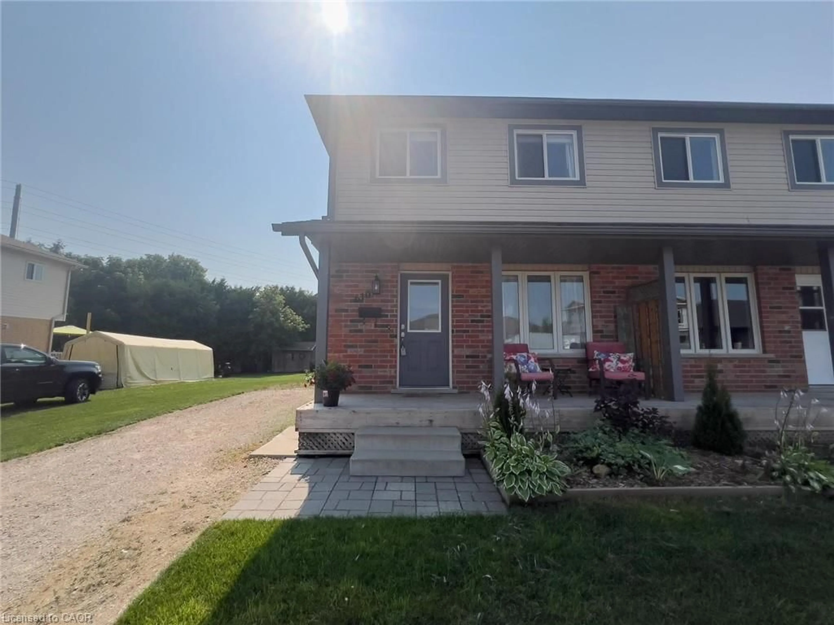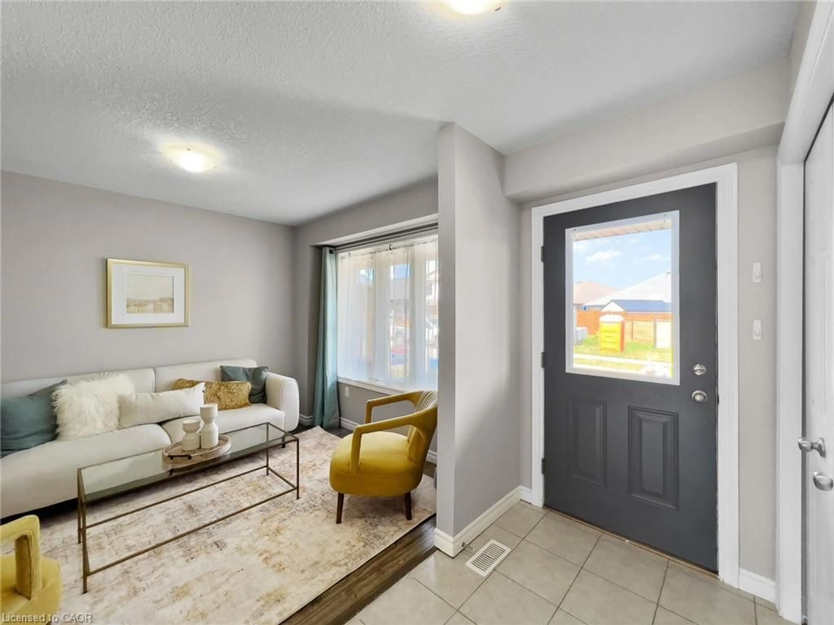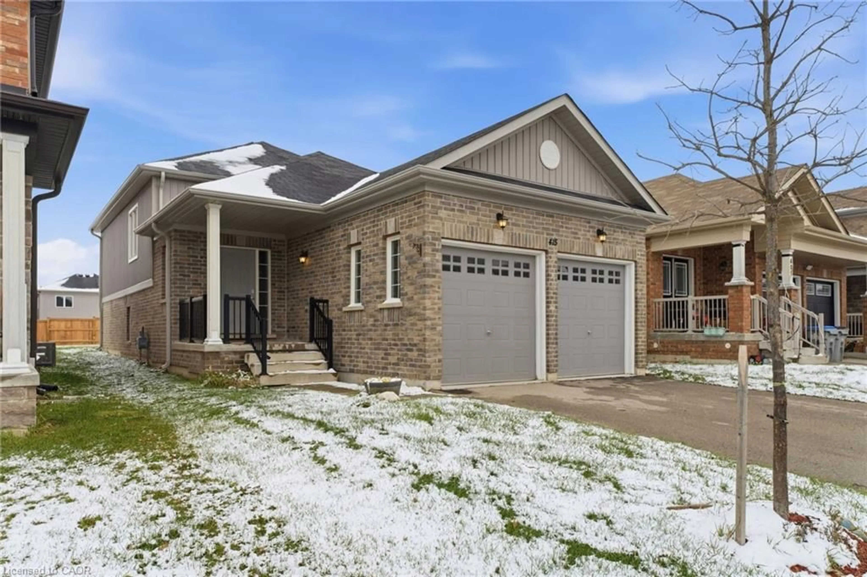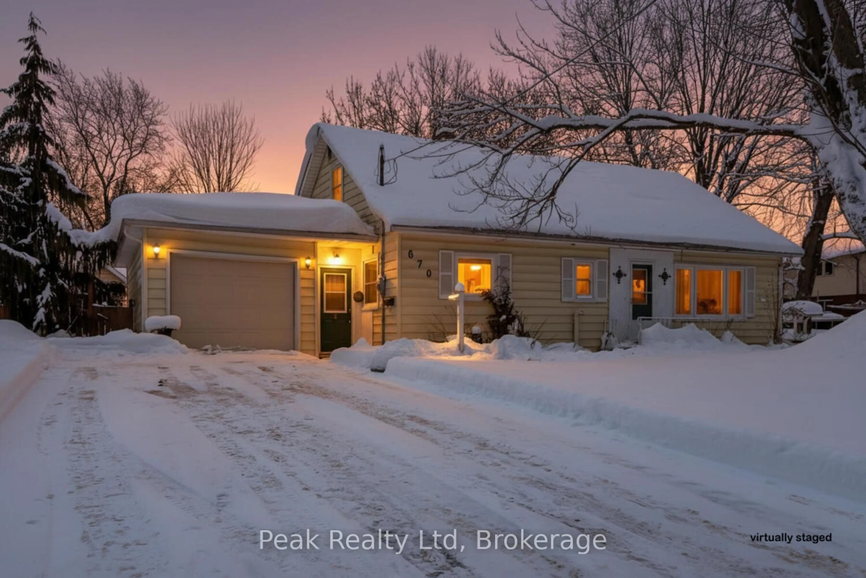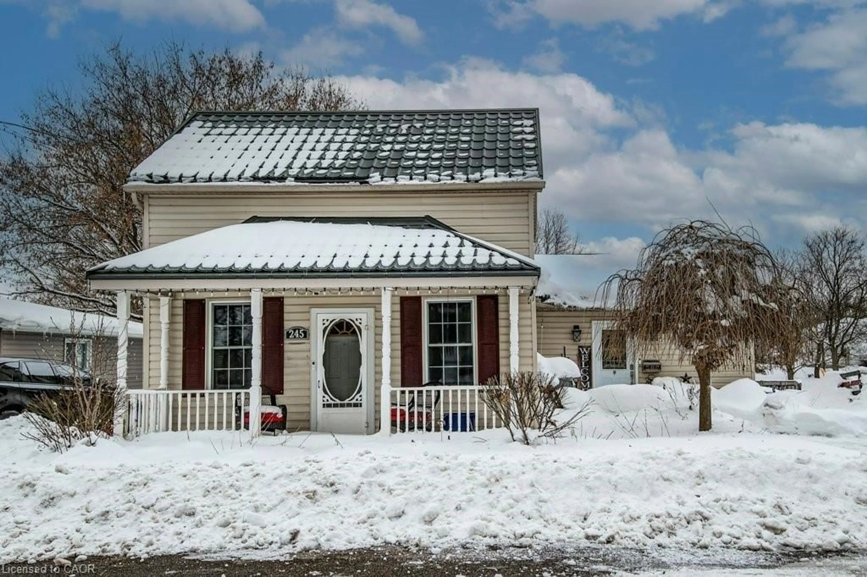610 Salisbury Ave, Listowel, Ontario N4W 1Y8
Contact us about this property
Highlights
Estimated valueThis is the price Wahi expects this property to sell for.
The calculation is powered by our Instant Home Value Estimate, which uses current market and property price trends to estimate your home’s value with a 90% accuracy rate.Not available
Price/Sqft$347/sqft
Monthly cost
Open Calculator
Description
Welcome to 610 Salisbury! Nestled in a quiet location, situated in the highly desirable southwest neighbourhood of Listowel This spotless home features three bedrooms two bathrooms, spacious open concept living room, dining room and a cozy family room. Enjoy your morning coffee overlooking the beautiful backyard, perfect for entertaining or just relaxing in solitude. Sliding patio doors open from the kitchen and lead to the private custom deck. This spectacular property in the city is a dream come true. Oversized lot with large shed. The basement is spacious with in suite laundry and extra storage. Extra long driveway with ample parking for additional vehicles, RV, Boat. Plenty of extra storage. Very well maintained property, updates include flooring, Central Air fall of 2021, Patio stones 2022, Flooring 2021/stairs 2024. If you are Multi-generation family, or in need of a potential in-law suite, here is the property for you!! Close to all amenities, schools, shops, schools and walking trails.
Upcoming Open House
Property Details
Interior
Features
Basement Floor
Laundry
3.15 x 3.23Bathroom
1.60 x 1.552-Piece
Recreation Room
5.33 x 4.83Utility Room
1.52 x 1.65Exterior
Features
Parking
Garage spaces -
Garage type -
Total parking spaces 3
Property History
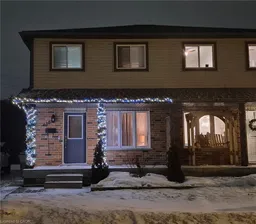 34
34