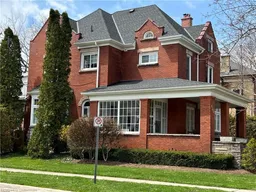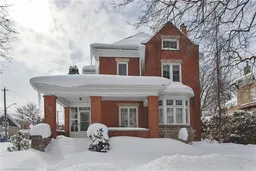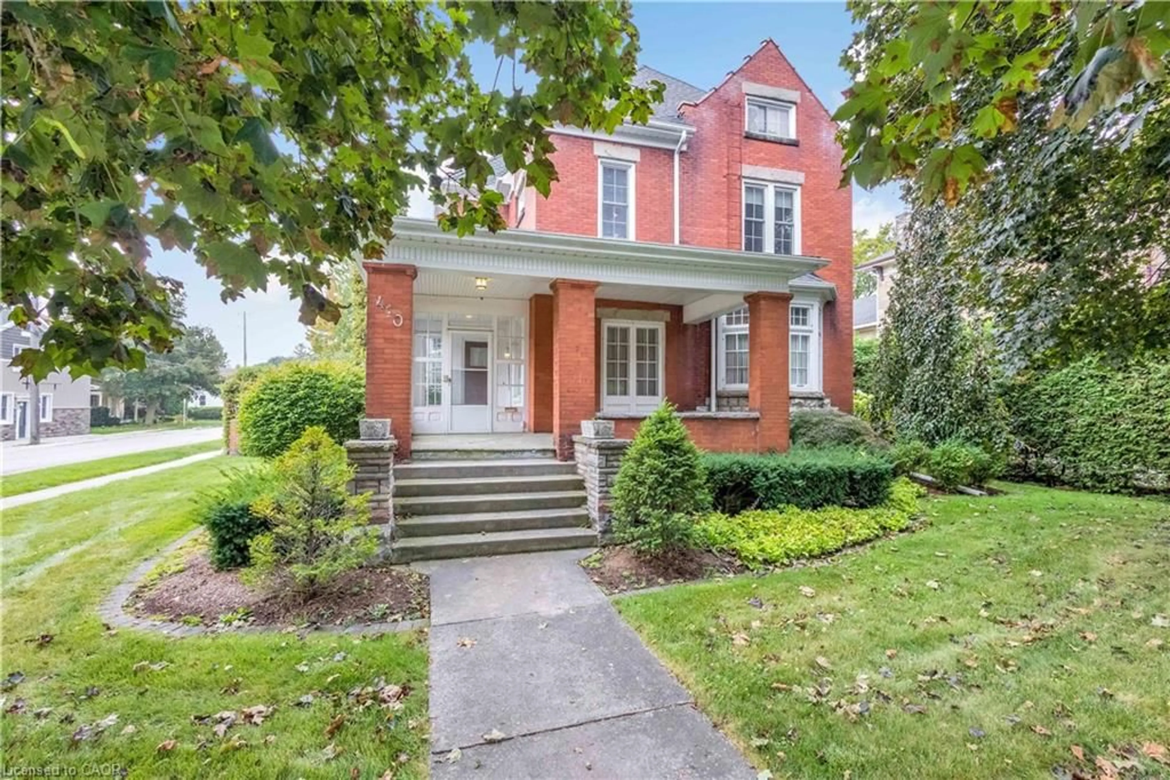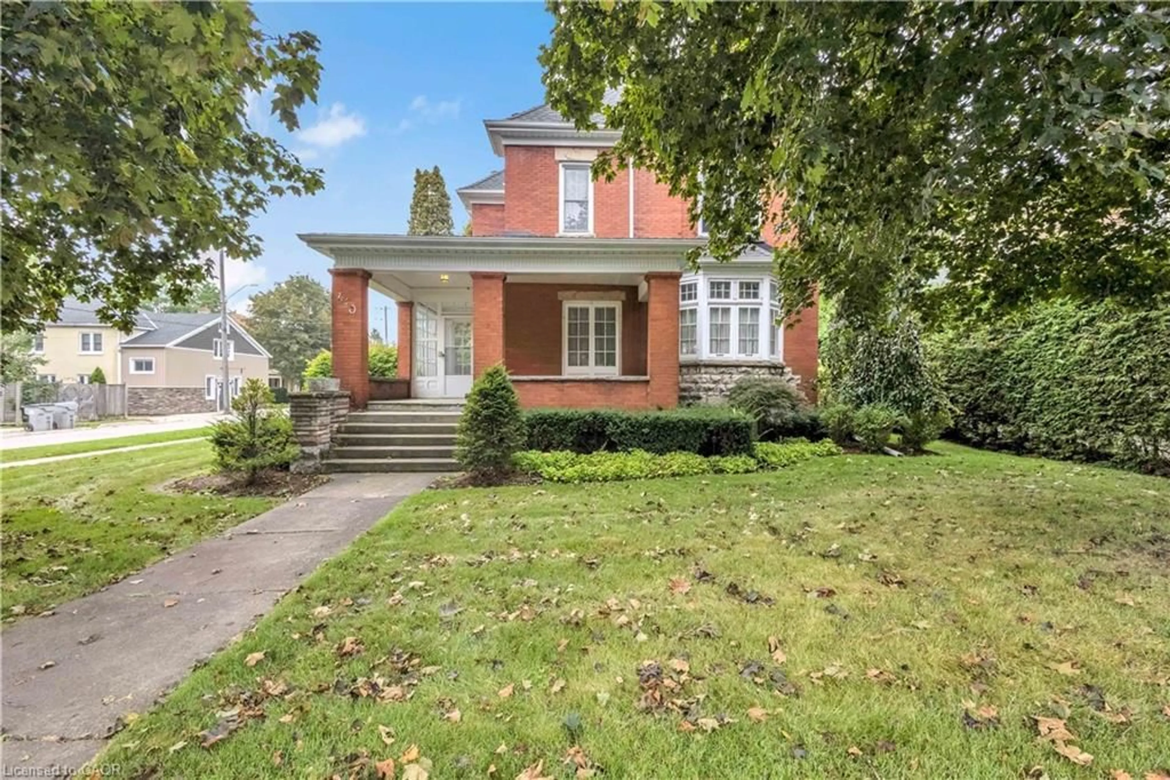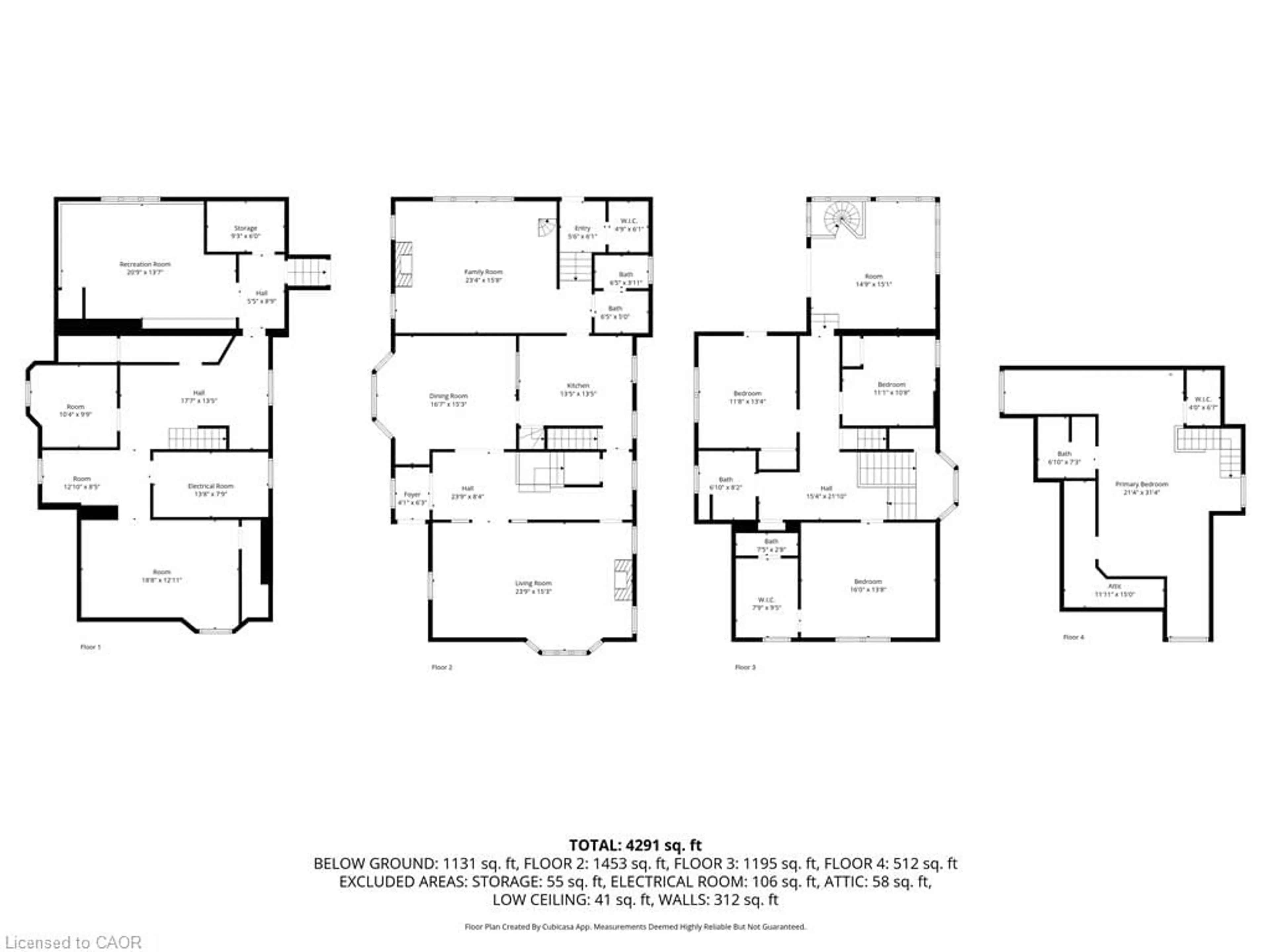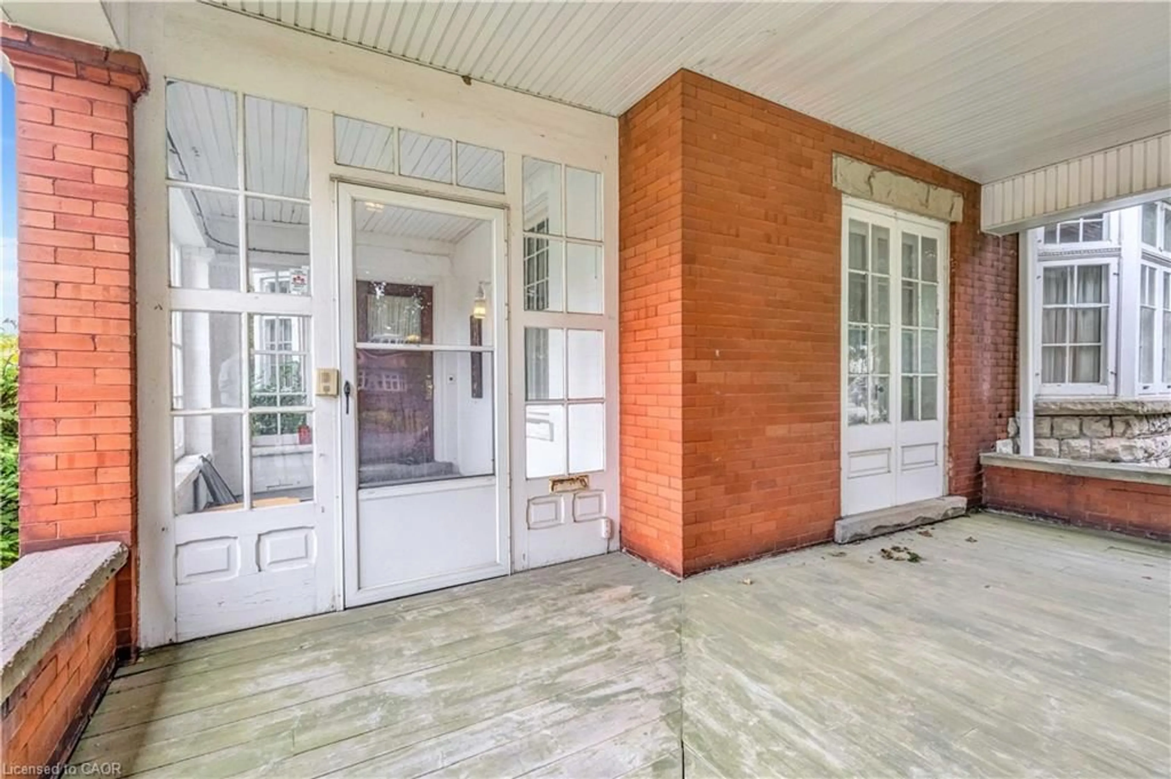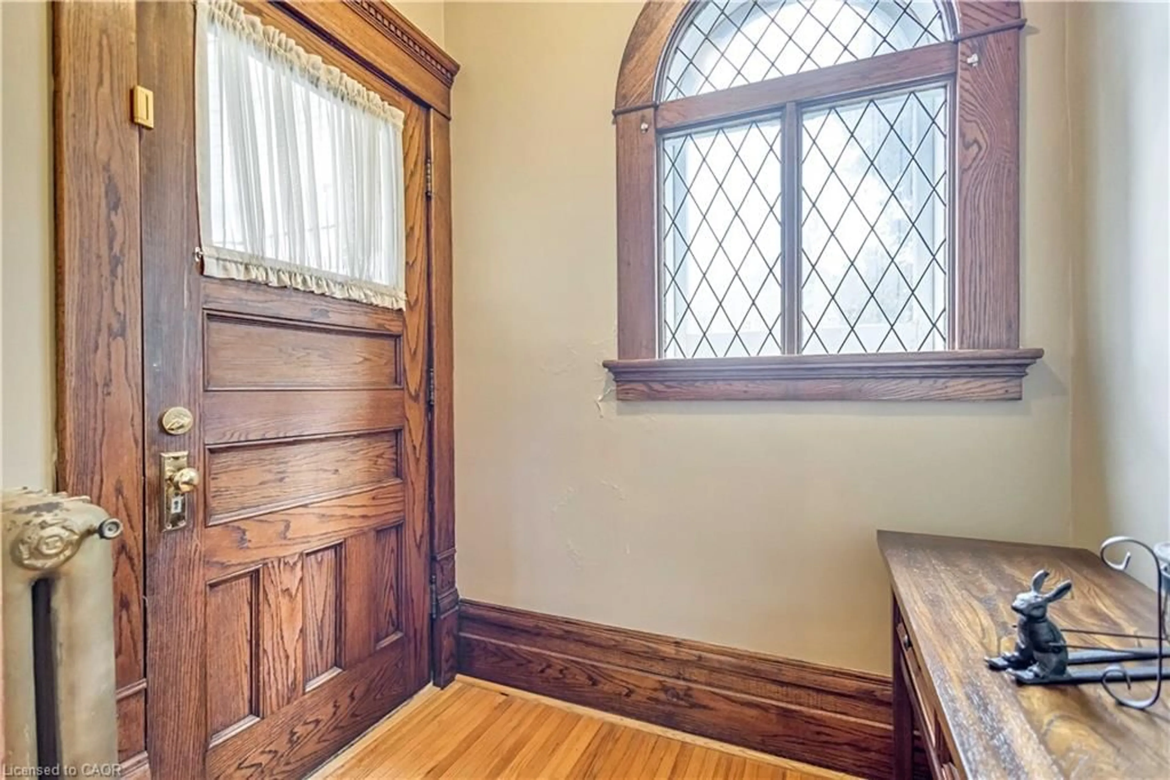410 Main St, Listowel, Ontario N4W 1A6
Contact us about this property
Highlights
Estimated valueThis is the price Wahi expects this property to sell for.
The calculation is powered by our Instant Home Value Estimate, which uses current market and property price trends to estimate your home’s value with a 90% accuracy rate.Not available
Price/Sqft$168/sqft
Monthly cost
Open Calculator
Description
As soon as you step inside, you’ll instantly feel the charm and history this home carries. Bathed in natural light and filled with timeless details, this century beauty is brimming with warmth, character, and plenty of space for your family to enjoy. The main level greets you with a welcoming entrance at the back of the home, the place where friends and family will gather. Just steps away, a 3-piece bathroom. From here, you’ll find a large family room featuring a cozy fireplace and bay window. A charming spiral staircase adds the perfect touch of character, leading you upstairs directly to the sunroom. Off the kitchen sits the formal dining room, a space that beams with original woodwork, from hardwood floors, to ceiling beams, to built-in cabinetry. A large window allows natural light to pour in, creating a warm, inviting atmosphere perfect for hosting family dinners or holiday celebrations. From there, step into the foyer and a second living room, complete with another fireplace and its own staircase leading to the second floor, blending function with old-world charm. The second level offers three generous bedrooms. The primary suite includes a walk-in closet and private powder room. The sunroom overlooks the backyard, with double patio doors opening to a rare rooftop patio. A full 4-piece bathroom completes this level with ease and style. The finished attic with its own bathroom is a versatile bonus space. The basement is fully finished, offering endless possibilities whether you need a rec room, gym, or extra storage. Outside, a 12-foot hedge encloses the backyard, offering unmatched privacy. Relax or entertain on the patio, enjoy the convenience of a double car garage, and take advantage of a double-wide cement driveway with parking for 4+ vehicles. From the wood accents to the unique layout and cozy fireplaces, it’s the kind of home that welcomes you the moment you walk in. Spacious, warm, and full of heart, this is where new memories are ready to be made.
Property Details
Interior
Features
Second Floor
Bedroom Primary
4.88 x 4.17Bathroom
2.08 x 2.494-Piece
Bathroom
2.26 x 0.812-Piece
Bedroom
3.56 x 4.06Exterior
Features
Parking
Garage spaces 2
Garage type -
Other parking spaces 4
Total parking spaces 6
Property History
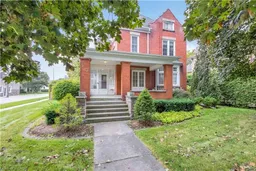 49
49