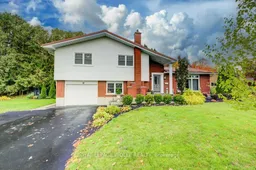Welcome Home! This beautifully maintained 4 level sidesplit offers plenty of space for a growing family. Situated on an oversized mature lot with attractive curb appeal and landscaping. An inviting front foyer with a guest closet accented by barn doors is sure to catch your eye. The main floor has large principle rooms including a front living room with large window, separate dining area with patio doors to deck, a great workable kitchen complete with breakfast bar overlooking a bonus space which is perfect for entertaining. Two walkouts to two separate decks, patio with hot tub and a pergola, shed with hydro and fenced yard. This truly is a selling feature of this property. The upper level has 3 bedrooms, including the Primary bedroom which is conveniently located beside the updated 5 piece bathroom. There is a Family room on the ground level with a gas fireplace, 3 piece bathroom and a laundry room with access to the garage and a separate door to the backyard! The lower level is finished as well and offers a large recreation room, storage room and cold room. This is a must see home! Many updates over the past 8 years include, furnace, bathrooms, windows, flooring, A/C, shed, decks, hot tub, pergola, concrete pad, painting and more!
Inclusions: Induction stove pot and pans, hot tub & pergola
 50
50


