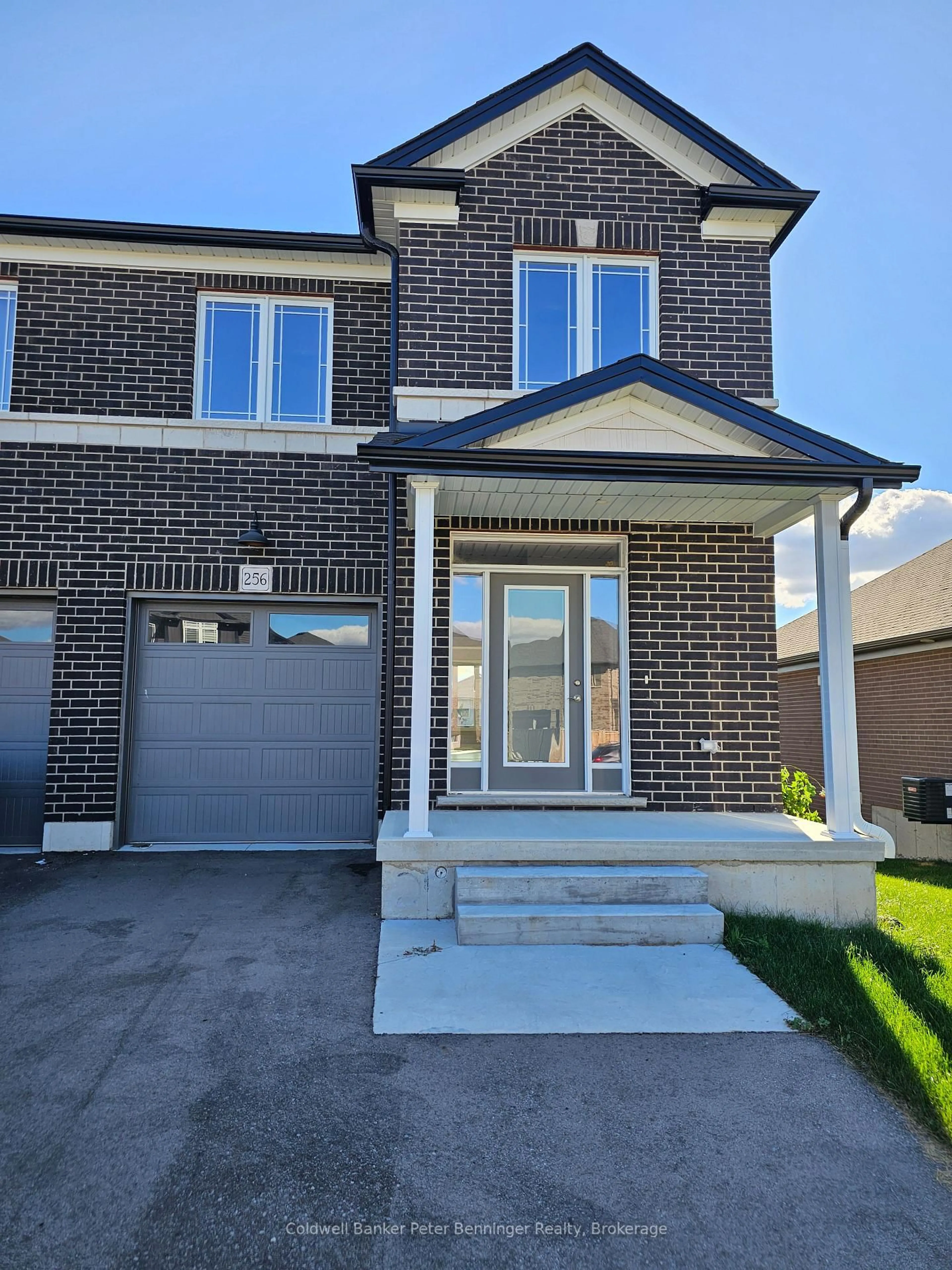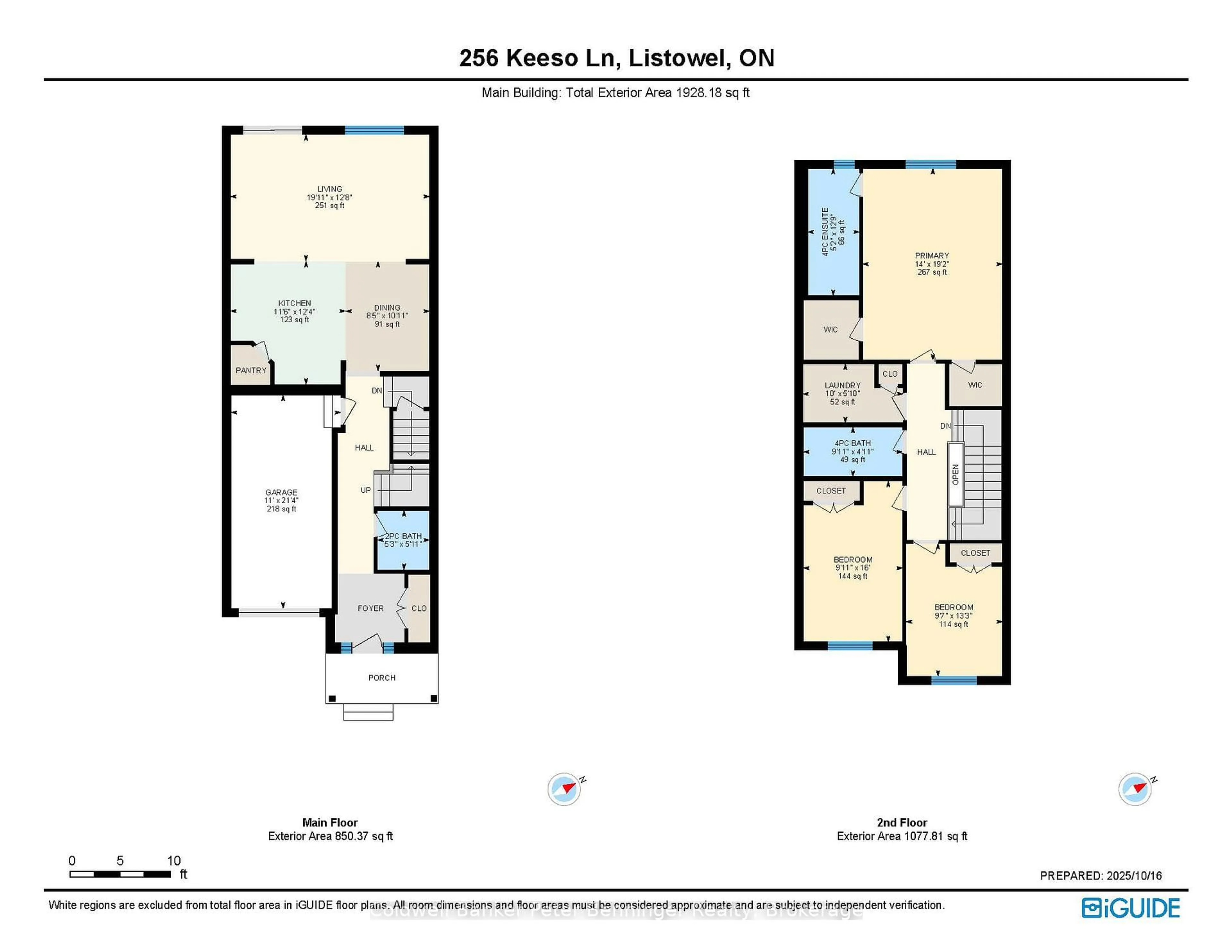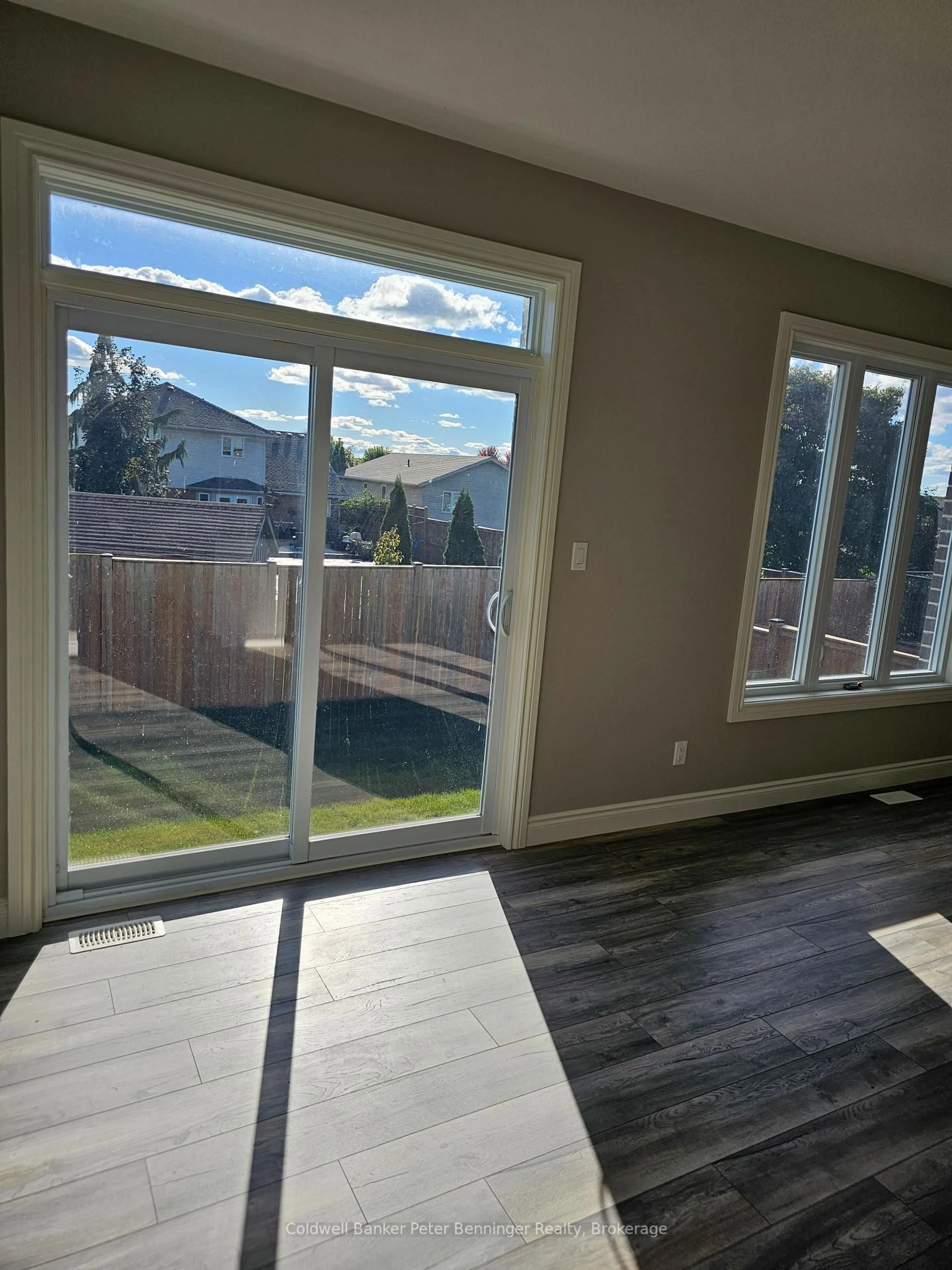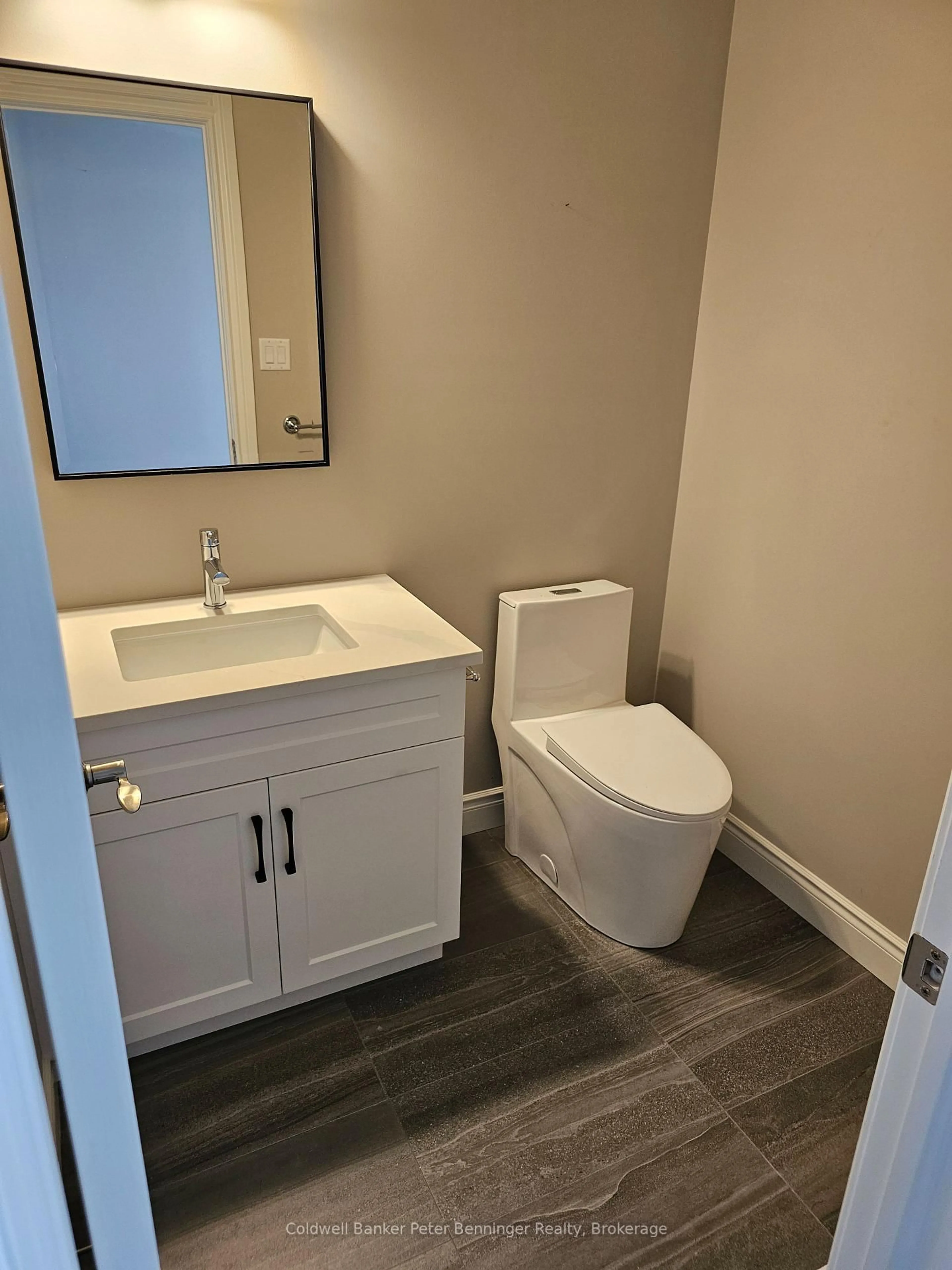256 Keeso Lane, North Perth, Ontario N4W 0C3
Contact us about this property
Highlights
Estimated valueThis is the price Wahi expects this property to sell for.
The calculation is powered by our Instant Home Value Estimate, which uses current market and property price trends to estimate your home’s value with a 90% accuracy rate.Not available
Price/Sqft$359/sqft
Monthly cost
Open Calculator
Description
****************************************NEW END UNIT TOWNHOUSE********************************************** Discover modern living in this beautifully designed 3 bedroom, 3 bathroom end-unit townhome built with quality craftsmanship by Euro Custom Homes Inc., this home blends comfort, style, and functionality. The main and second floors boast 1,820 sq. ft., featuring an open-concept layout ideal for entertaining and family living. The kitchen with a walk-in pantry flows seamlessly into the dining and living areas, while large windows fill the home with natural light. Step outside onto your private wooden back deck, perfect for summer barbecues or relaxing evenings. Upstairs, you'll find 3 generously sized bedrooms, including a primary suite with its own ensuite bath. For added convenience, the upper floor laundry makes everyday living a breeze. Additional highlights include carpet free rooms, an attached garage for secure parking and storage, high-quality finishes and thoughtful design throughout with a Tarion Warranty for peace of mind. Move-in ready and built to last, this home is a perfect choice for families, professionals, or anyone seeking a modern and spacious townhome. Don't miss your chance to own this stunning new build schedule your private showing today!
Property Details
Interior
Features
Main Floor
Kitchen
3.71 x 3.05Dining
3.35 x 2.79Living
3.81 x 5.84Exterior
Features
Parking
Garage spaces 1
Garage type Attached
Other parking spaces 2
Total parking spaces 3
Property History
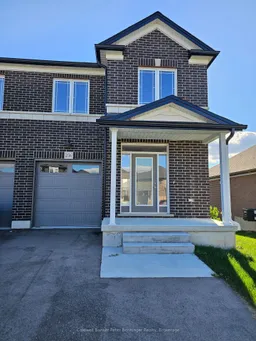 38
38
