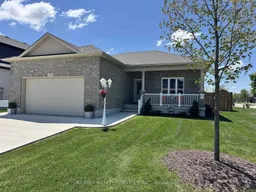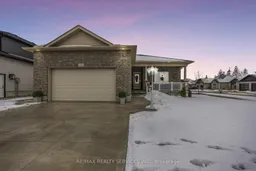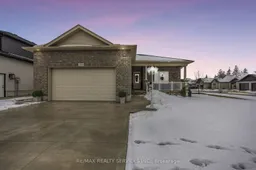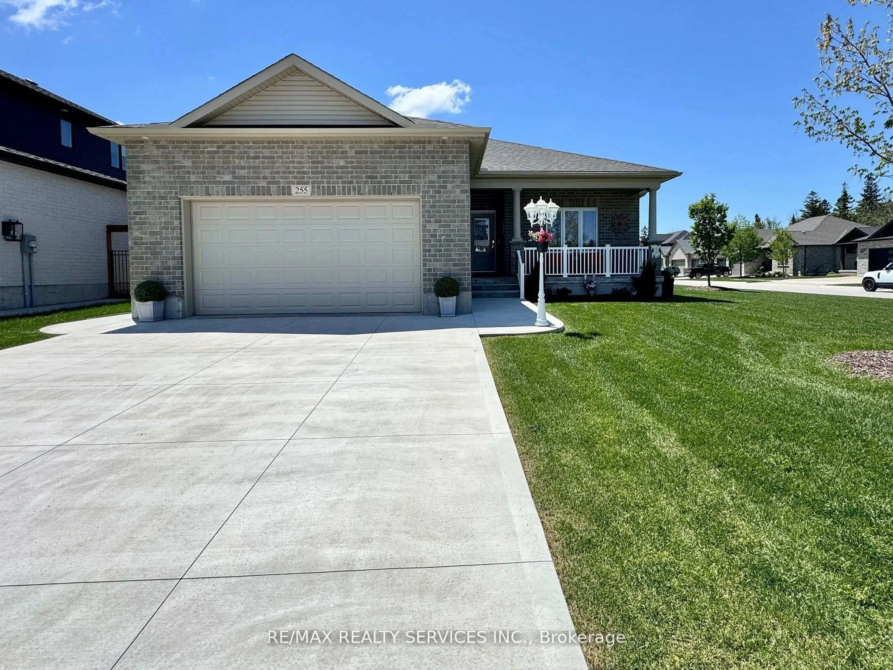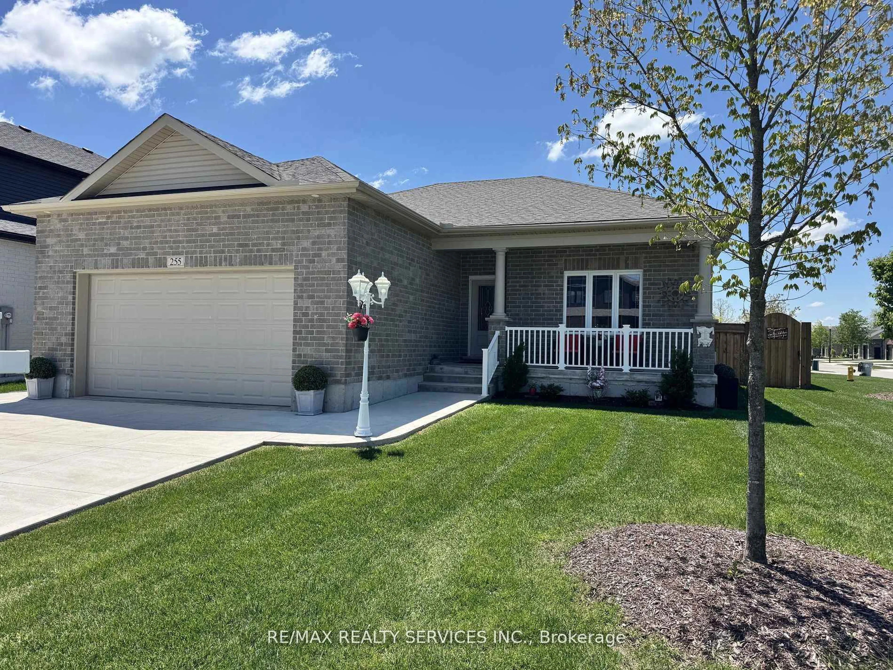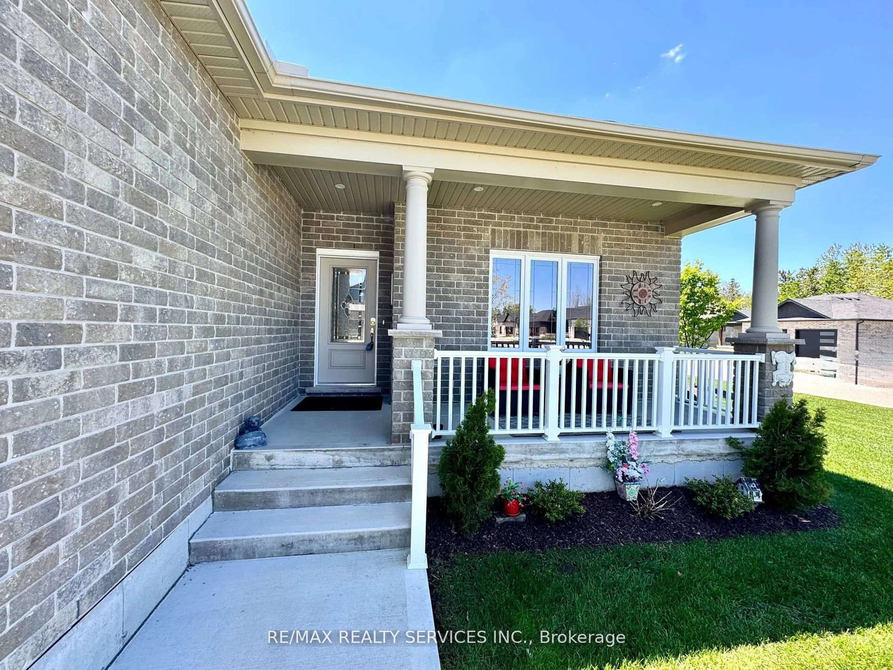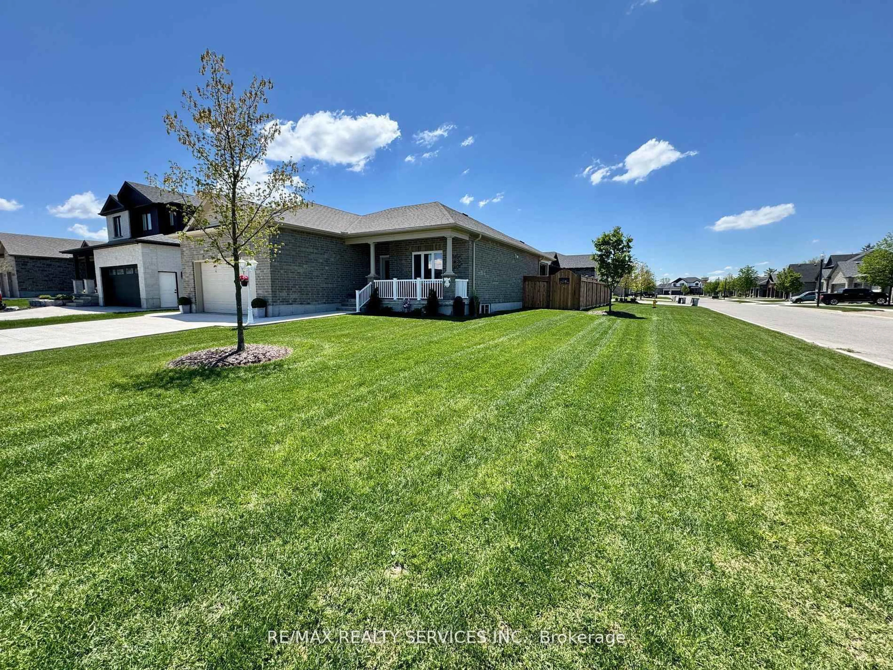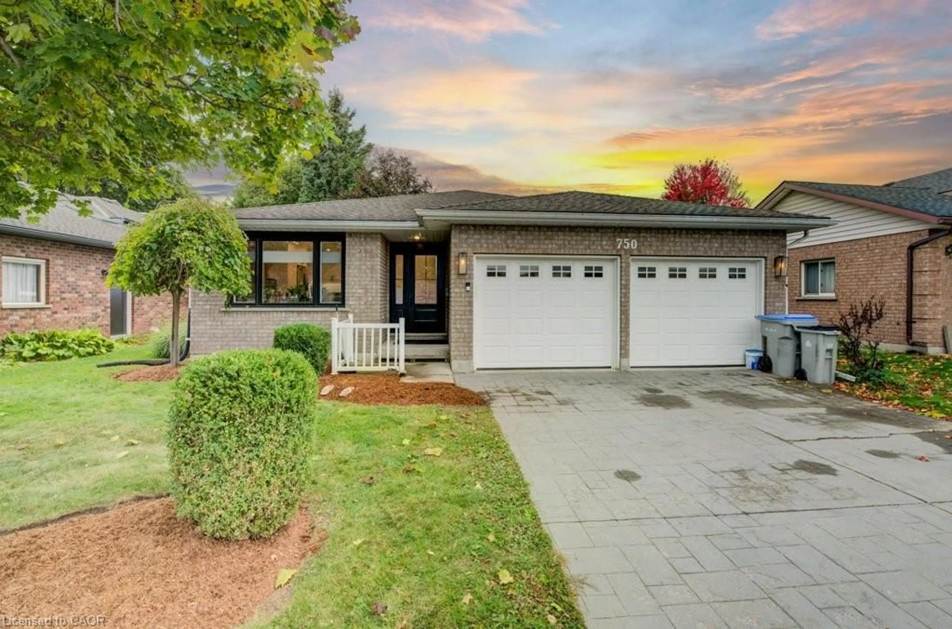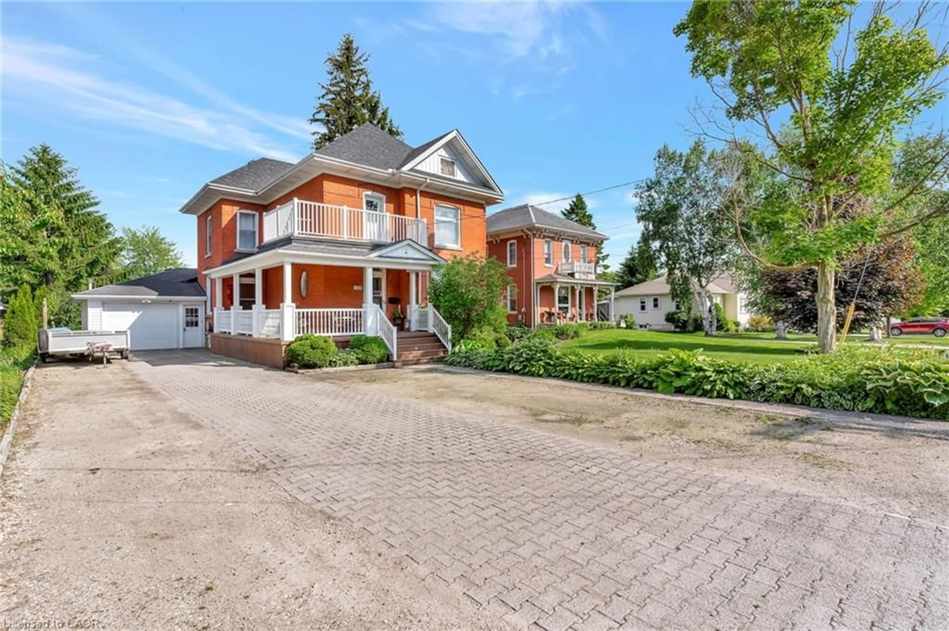255 Rogers Rd, North Perth, Ontario N4W 0H3
Contact us about this property
Highlights
Estimated valueThis is the price Wahi expects this property to sell for.
The calculation is powered by our Instant Home Value Estimate, which uses current market and property price trends to estimate your home’s value with a 90% accuracy rate.Not available
Price/Sqft$484/sqft
Monthly cost
Open Calculator
Description
Ready for bungalow living in a small town with all the amenities? This is your sign to visit this three-year-new O'Malley-built bungalow offering style, comfort, and convenience of main-floor living. Set on a premium corner lot with a four-car driveway and double garage, this home is nestled on a quiet street just steps behind the Listowel Golf Club. A welcoming front porch leads into a bright, open-concept layout designed with accessibility and flow in mind. Soaring 9' ceilings, hardwood floors, and generous windows create a warm, airy feel throughout. The gourmet kitchen is a chefs delight, featuring a two-tier island, stainless-steel appliances, pot lighting, and a walk-in pantry. Seamlessly connected, the dining area opens onto a spacious covered deck and patio with large gazebo, perfect for entertaining and relaxing. The fully fenced backyard offers welcomed privacy and security.The living room is both inviting and elegant with a tray ceiling, pot lights, and a striking gas fireplace feature, an ideal spot to unwind. The spacious primary suite offers a walk-in closet and a private four-piece ensuite with a walk-in shower for comfort and ease. Two additional bedrooms and a full bath provide flexibility for guests, hobbies, or a home office, all on the same level for ultimate convenience.Downstairs, the partially finished basement with oversized windows and a full three-piece bath is ready for your personal touch.Whether you're a downsizer wanting a manageable, modern space, or simply appreciate the simplicity of one-level living, this home makes everyday life easier without compromising on style. Walking distance to the Kinsmen Trail and minutes from shopping, dining, schools, and parks.
Property Details
Interior
Features
Main Floor
Living
4.39 x 5.79Broadloom / Gas Fireplace / Coffered Ceiling
Dining
3.28 x 4.09hardwood floor / W/O To Deck
Kitchen
4.06 x 3.48hardwood floor / Pot Lights / Centre Island
Primary
4.65 x 4.24Broadloom / W/I Closet / 4 Pc Ensuite
Exterior
Features
Parking
Garage spaces 2
Garage type Attached
Other parking spaces 4
Total parking spaces 6
Property History
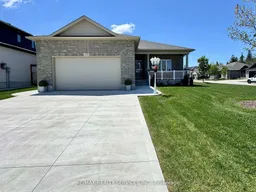 45
45