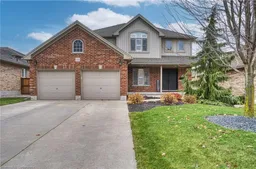Welcome to 220 Armstrong St W. This fantastic family home is located in a desirable neighbourhood on a generous lot in Listowel. This property boasts an open concept main living space, finished basement featuring a cozy gas fireplace with walk-up to the 2 car garage, 3 spacious bedrooms including a luxurious primary suite complete with a 5 piece bath and walk-in closet.
But the true wow-factor is outside-Who needs a cottage when everyday feels like a vacation in this backyard oasis, where you'll find an inground 16 ft x 32 ft salt water pool, hot tub, and covered deck all surrounded by perfectly low maintenance gardens/landscaping and there is still lots of room for the kids to run and play on the 162ft deep lot. Perfect for entertaining friends and family all year round. Whether you're hosting a summer BBQ or enjoying a cozy winter evening by the fire pit, this outdoor space truly has it all.
This home is just like new with most recent updates including new central air-conditioning(2024), all new windows with custom California shutters, patio doors and roof(2023).
Don't miss out on the opportunity to make beautiful memories with your family in this dream property. schedule a showing today and experience all that this Listowel gem has to offer!
Inclusions: Built-in Microwave,Central Vac,Dishwasher,Dryer,Freezer,Garage Door Opener,Pool Equipment,Refrigerator,Stove,Washer,Window Coverings,T.V Mounts, Refrigerator In Garage, Bar Fridge In Workshop, Raised Garden Beds, Sunshades On Deck, Gas Bbq. Negotiable: Home Theatre/Surround Sound System In Basement, Snowblower, Lawnmower, Hot Tub, Dining Room Set, Couch In Basement.
 50
50


