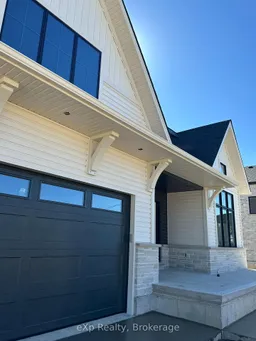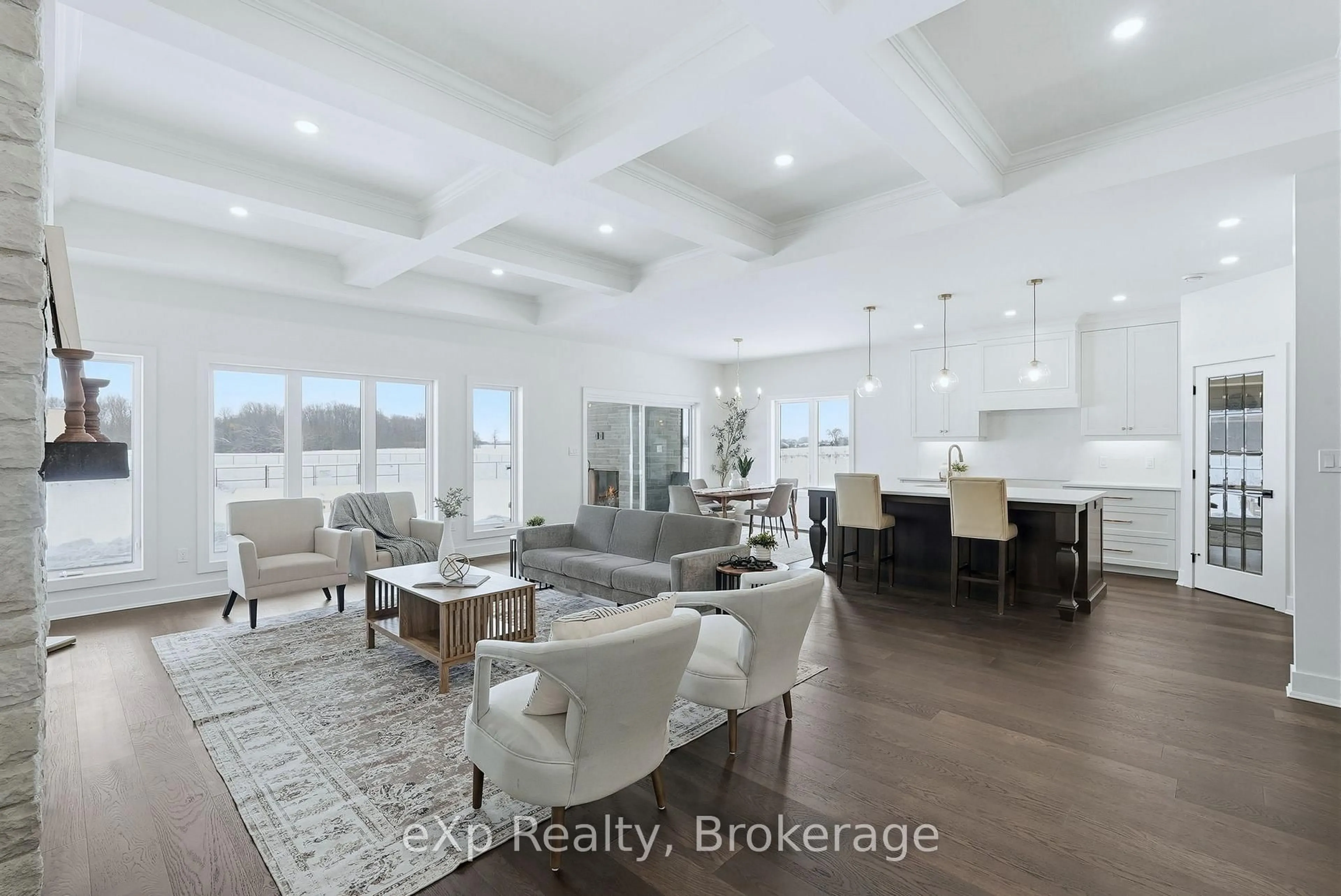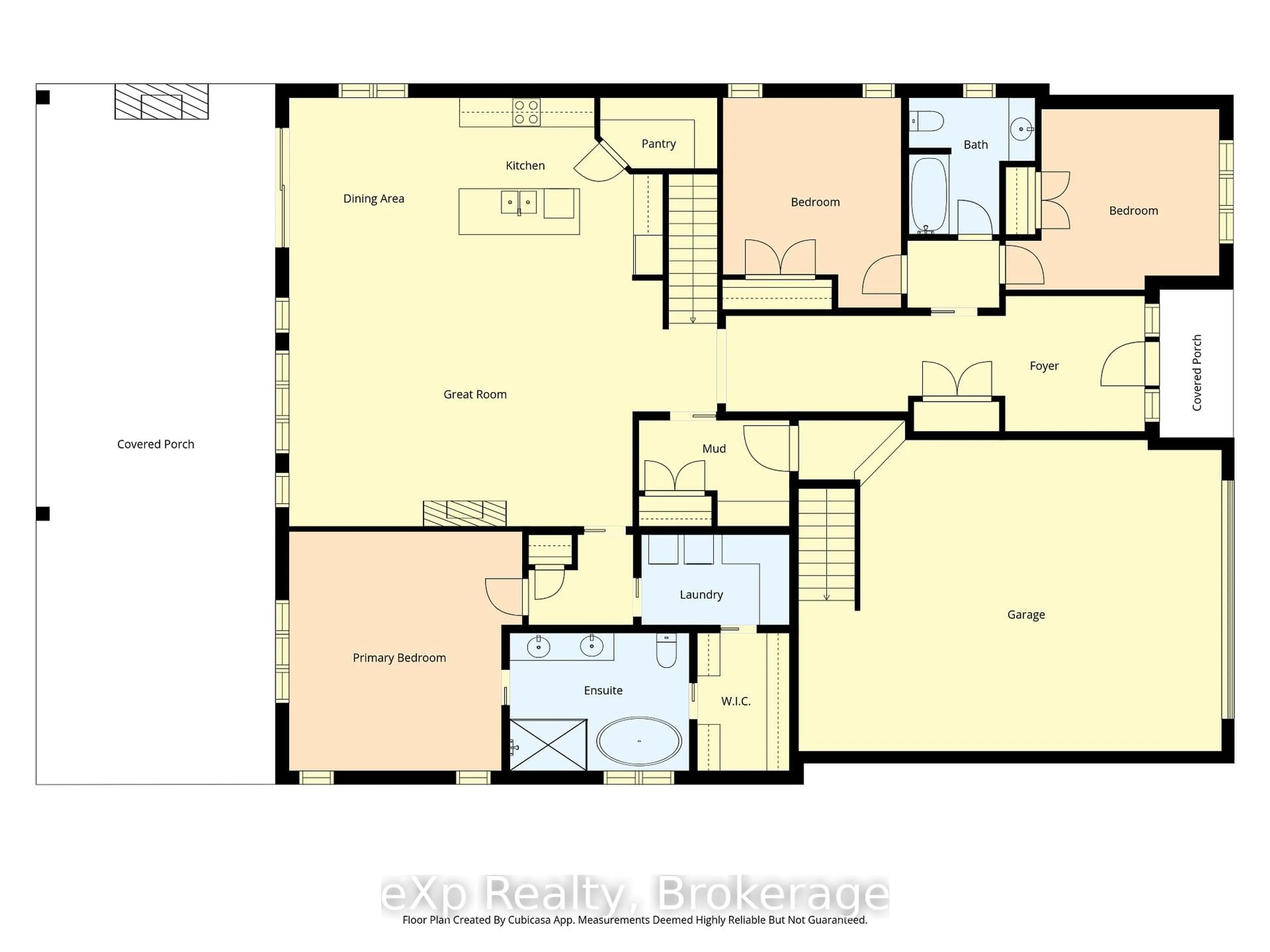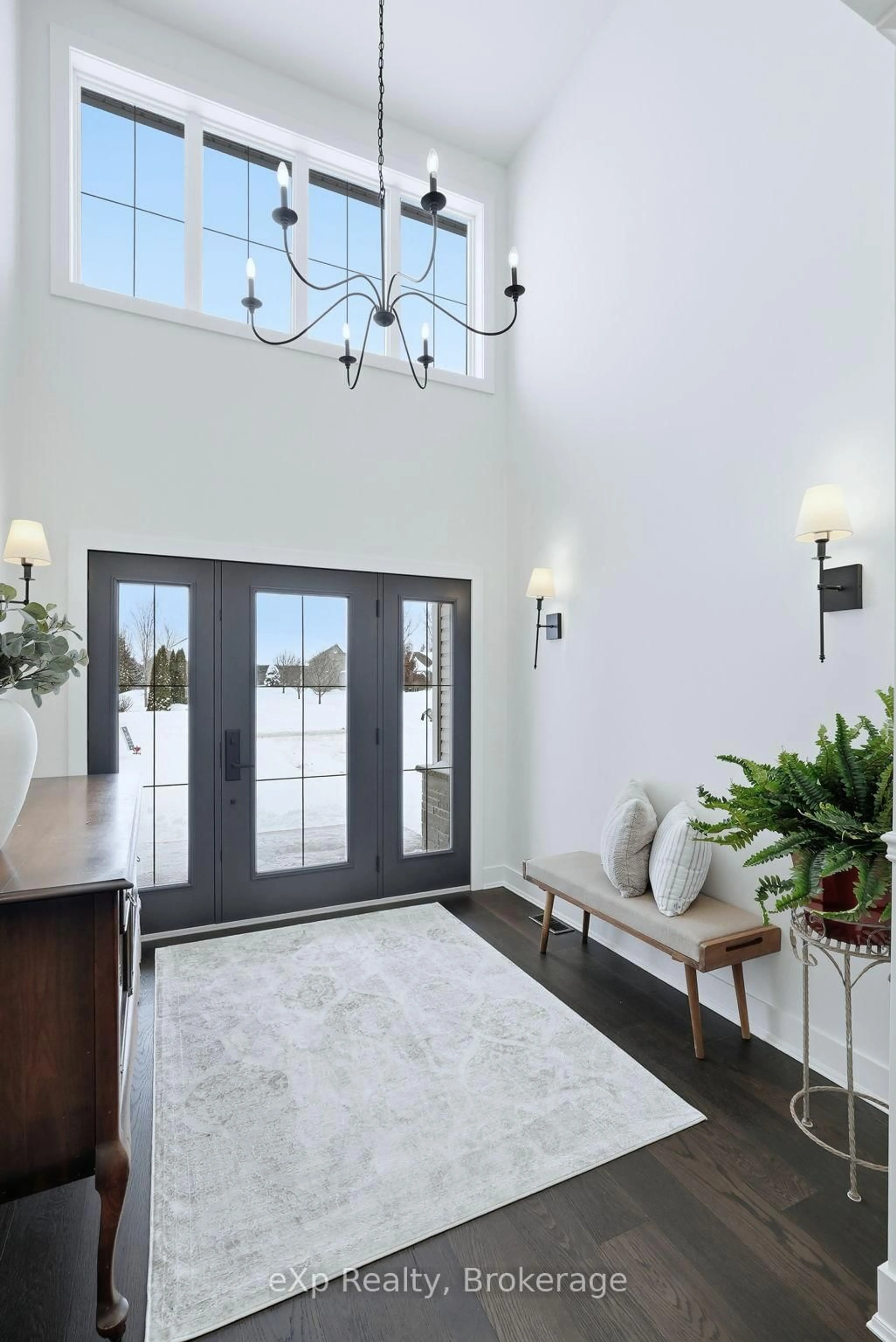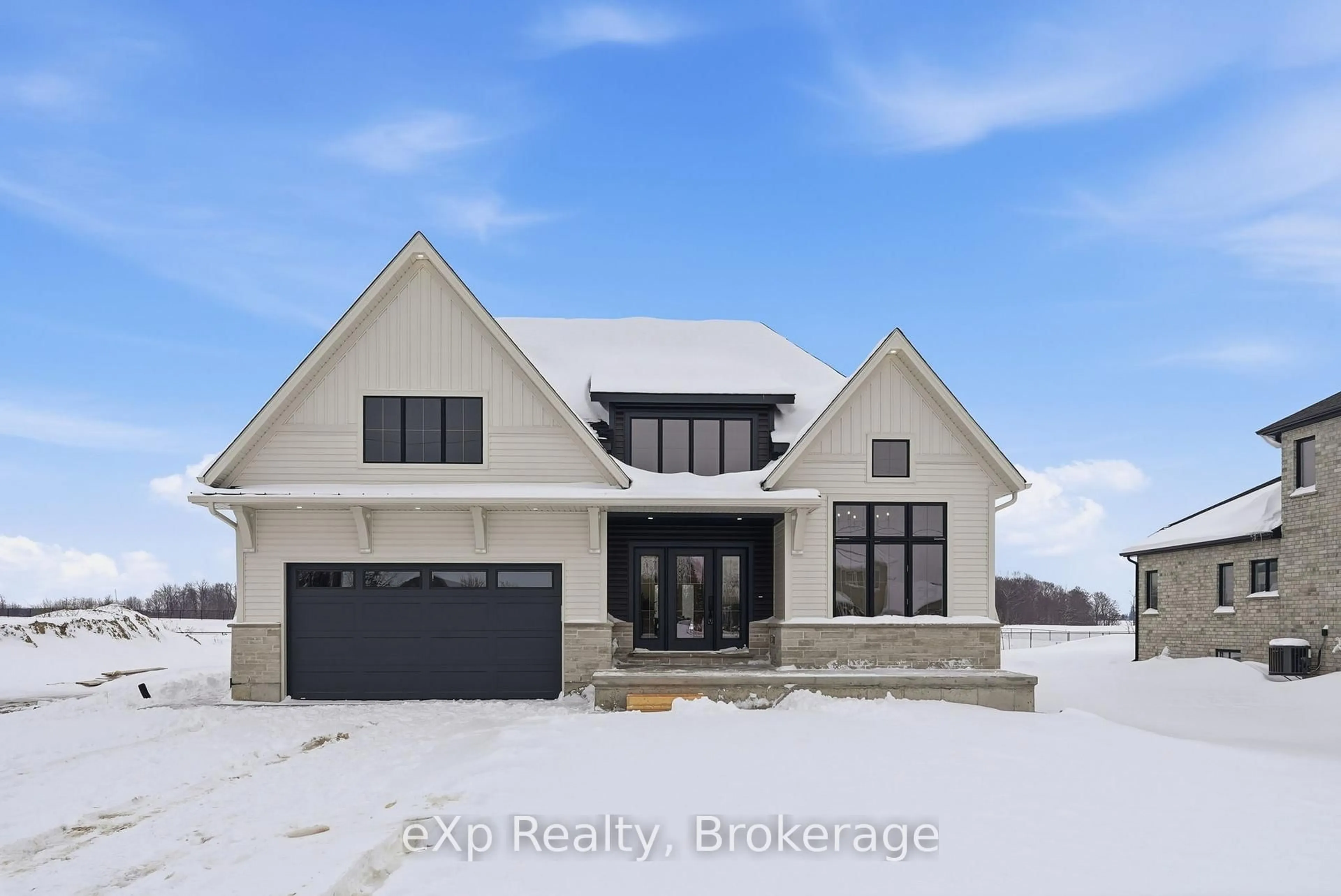1036 Walton Ave, North Perth, Ontario N4W 3S2
Contact us about this property
Highlights
Estimated valueThis is the price Wahi expects this property to sell for.
The calculation is powered by our Instant Home Value Estimate, which uses current market and property price trends to estimate your home’s value with a 90% accuracy rate.Not available
Price/Sqft$584/sqft
Monthly cost
Open Calculator
Description
Tucked away in one of Listowel's most sought-after neighbourhoods, on the edge of town, this custom-built estate home offers an exceptional blend of privacy, prestige, and contemporary elegance. From the moment you enter, the grand front foyer with soaring 16-foot ceilings creates a striking first impression. The open-concept main level is finished with rich hardwood flooring throughout, seamlessly combining warmth and sophistication. At the front of the home, two generously sized bedrooms share a beautifully finished 4-piece bathroom - ideal for family, guests, or flexible living arrangements. The heart of the home is the designer kitchen, featuring quartz countertops, a large entertaining island, and a walk-in pantry, all flowing effortlessly into the dining area. Step outside to the expansive covered outdoor living space, complete with a gas fireplace, creating a perfect setting for entertaining or relaxed mornings and evenings outdoors. The great room is anchored by a dramatic stone fireplace and framed by large windows that flood the space with natural light, offering both comfort and refined style. The primary suite serves as a private retreat, showcasing a spacious bedroom, a spa-inspired 5-piece ensuite with soaker tub, glass shower, double vanity, and a generous walk-in closet designed with both form and function in mind. Additional main-floor highlights include a convenient laundry room, a mudroom with direct access to the oversized double-car garage, and a rare walk-down entry to the fully finished lower level. The lower level expands the home's versatility, offering two additional bedrooms, both with walk-in closets, a full 4-piece bathroom, and an expansive living area ideal for multi-generational living, entertaining, or recreation. An exceptional offering that combines luxury, space, and tranquility-this is refined estate living at its finest in the heart of Listowel. Added value with Tarion warranty plus 50-year warranty on shingles.
Property Details
Interior
Features
Main Floor
Mudroom
3.1 x 1.24Access To Garage
2nd Br
3.38 x 3.653rd Br
3.88 x 3.41Laundry
3.04 x 1.85Exterior
Features
Parking
Garage spaces 2
Garage type Attached
Other parking spaces 6
Total parking spaces 8
Property History
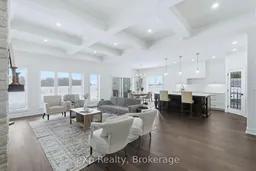 49
49